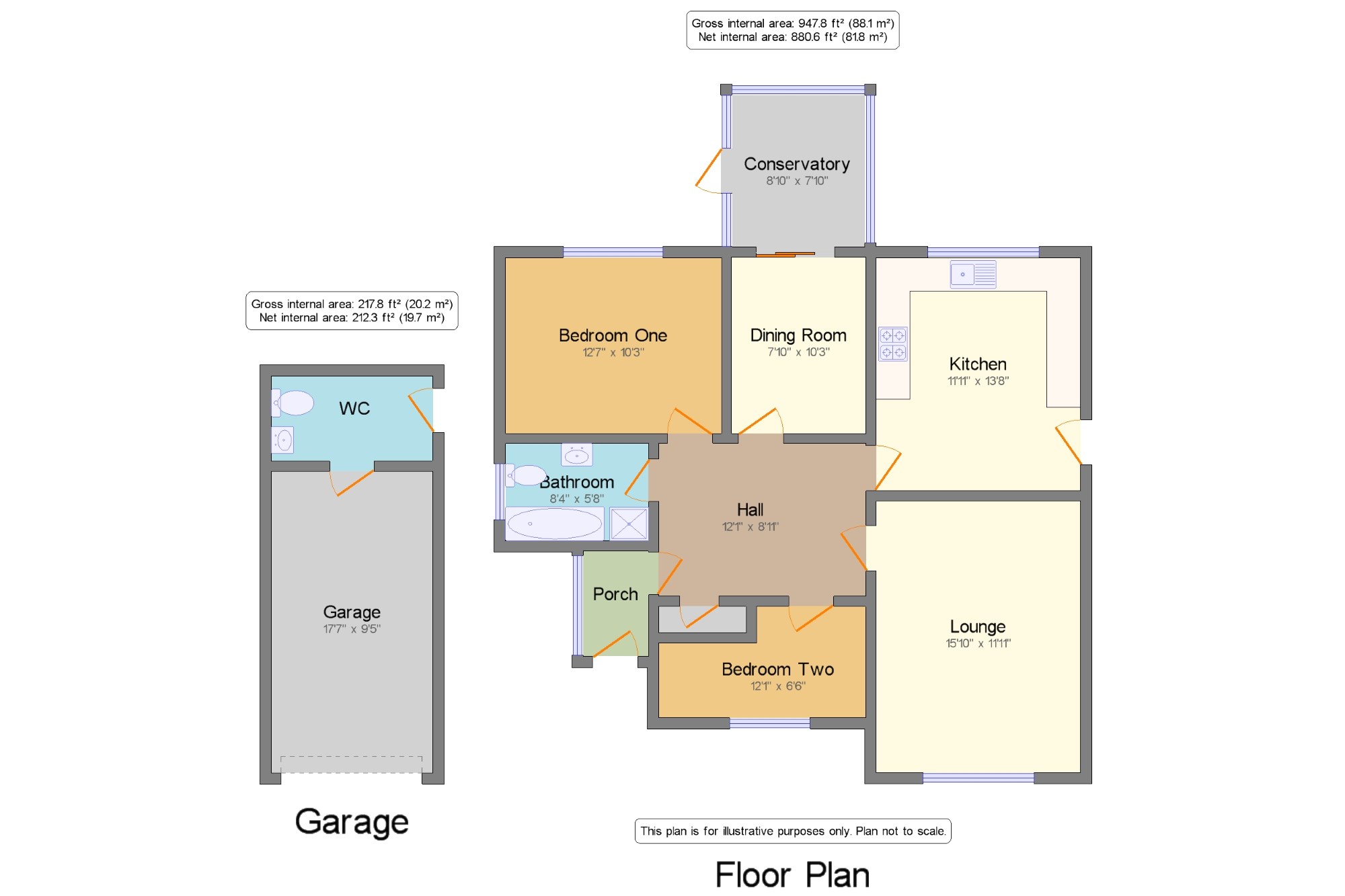2 Bedrooms Bungalow for sale in Sarahs Fold, Stalmine, Poulton-Le-Fylde, Lancashire FY6 | £ 210,000
Overview
| Price: | £ 210,000 |
|---|---|
| Contract type: | For Sale |
| Type: | Bungalow |
| County: | Lancashire |
| Town: | Poulton-Le-Fylde |
| Postcode: | FY6 |
| Address: | Sarahs Fold, Stalmine, Poulton-Le-Fylde, Lancashire FY6 |
| Bathrooms: | 1 |
| Bedrooms: | 2 |
Property Description
This superb well presented two/three bedroom detached true bungalow offers good size accommodation throughout with viewing a must to fully appreciate the size and quality on offer. On internal inspection there is an entrance porch, large reception hallway, spacious living room, modern fitted kitchen, two good size bedrooms, modern four piece family bathroom, conservatory and a dining room/third bedroom. Externally to the front there is ample off road parking and a well maintained lawn, at the rear there is a private enclosed garden mainly laid to lawn with established shrub borders. The good size detached garage boasts a separate utility area at the rear with a w/c and hand wash basin with access into the rear garden. The property also benefits from full UPVC Double glazing and gas central heating and is to be sold with no onward chain.
Superb Well Presented Detached True Bungalow
Two/Three Bedrooms, Four Piece Modern Family Bathroom
Living Room, Modern Fitted Kitchen, Conservatory
Detached Garage With Handy Utility Area With W/c
UPVC Double Glazing, Gas Central Heating
Ample Off Road Parking Private Enclosed Rear Garden
To Be Sold With No Onward Chain
Sought After Village Location, Viewing Highly Recommended
Porch x .
Garage 17'7" x 9'5" (5.36m x 2.87m).
Hall 12'1" x 8'11" (3.68m x 2.72m). Radiator, carpeted flooring, built-in storage cupboard, original coving.
Lounge 15'10" x 11'11" (4.83m x 3.63m). Double glazed uPVC window facing the front. Radiator and gas fire, carpeted flooring, original coving.
Kitchen 11'11" x 13'8" (3.63m x 4.17m). UPVC double glazed door. Double glazed uPVC window facing the rear. Radiator, carpeted flooring, boiler, part tiled walls. Fitted and wall and base units, stainless steel sink, integrated, electric oven, integrated, electric hob, overhead extractor, space for washing machine.
Dining Room 7'10" x 10'3" (2.39m x 3.12m). UPVC sliding double glazed door. Radiator, carpeted flooring.
Conservatory 8'10" x 7'10" (2.7m x 2.39m). UPVC double glazed door. Double glazed uPVC window facing the rear and side. Carpeted flooring.
Bedroom One 12'7" x 10'3" (3.84m x 3.12m). Double glazed uPVC window facing the rear. Radiator, carpeted flooring.
Bedroom Two 12'1" x 6'6" (3.68m x 1.98m). Double glazed uPVC window facing the front. Radiator, carpeted flooring.
Bathroom 8'4" x 5'8" (2.54m x 1.73m). Double glazed uPVC window facing the side. Radiator, vinyl flooring, part tiled walls. Low flush WC, panelled bath, single enclosure shower, pedestal sink and wash hand basin.
External x . Externally to the front there is ample off road parking and a well maintained lawn, at the rear there is a private enclosed garden mainly laid to lawn with established shrub borders. The good size detached garage boasts a separate utility area at the rear with a w/c and hand wash basin with access into the rear garden.
Property Location
Similar Properties
Bungalow For Sale Poulton-Le-Fylde Bungalow For Sale FY6 Poulton-Le-Fylde new homes for sale FY6 new homes for sale Flats for sale Poulton-Le-Fylde Flats To Rent Poulton-Le-Fylde Flats for sale FY6 Flats to Rent FY6 Poulton-Le-Fylde estate agents FY6 estate agents



.png)









