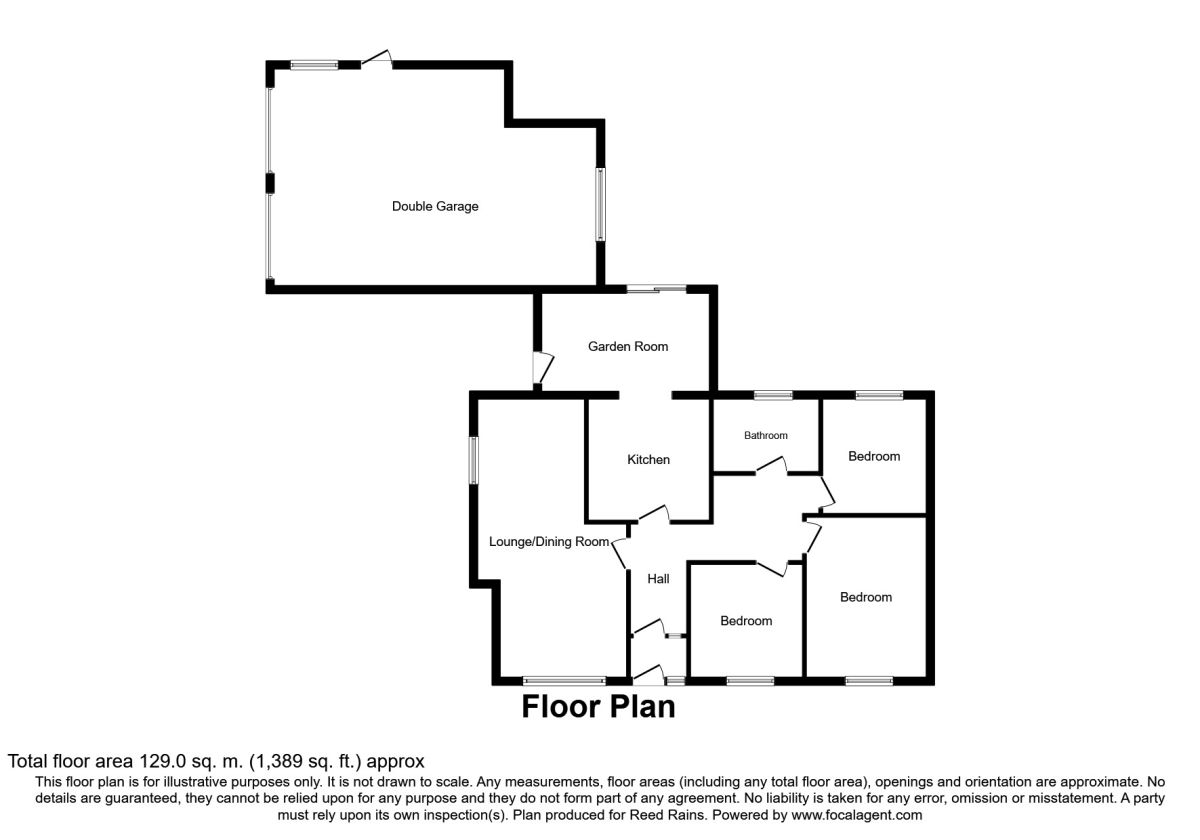3 Bedrooms Bungalow for sale in Scholey Avenue, Woodsetts, Worksop S81 | £ 230,000
Overview
| Price: | £ 230,000 |
|---|---|
| Contract type: | For Sale |
| Type: | Bungalow |
| County: | Nottinghamshire |
| Town: | Worksop |
| Postcode: | S81 |
| Address: | Scholey Avenue, Woodsetts, Worksop S81 |
| Bathrooms: | 0 |
| Bedrooms: | 3 |
Property Description
A detached bungalow that offers flexible family accommodation that is positioned on a popular estate in Woodsetts, enhanced by the corner position and double garage. Reeds Rains are delighted to bring to the market, this bungalow that is conveniently positioned for the local primary school and boasts well presented, tastefully decorated accommodation, benefiting from gas central heating, double glazing and briefly compromises: Reception hall, dual aspect lounge diner, open plan kitchen area with a range of wall and base units that is open to the garden room with patio doors. Off the hallway are three bedrooms and a family bathroom. To the exterior is a lawned garden that extends to the front side and rear, with mature planted areas and a side courtyard area. The rear also enjoys a patio. EPC grade D.
Agents Notes
We endeavour to make our sales particulars accurate and reliable. Any services, systems and appliances listed in this specification have not been tested by Reeds Rains and no warranty or guarantee as to their operating ability or efficiency is given. All measurements are approximate and are given as a guide. Please be advised that some of the particulars may be awaiting vendor approval. If you require clarification or further information on any points, contact us, especially if you are traveling some distance to view. Fixtures and fittings other than those mentioned above may be available via separate negotiation. The surrounding area may have changed since the production of this brochure and, therefore, may not be an accurate reflection of the area around the property's boundary, it is advisable to seek legal confirmation
Entrance Vestibule
Approached via a front facing aluminium door is the entrance vestibule with internal door to entrance hall.
Entrance Hall
Approached via a front facing internal door is the entrance hall with central heating radiator and access to the loft space.
Lounge / Dining Room (7.7m (Maximum) x 3.5m (maximum) L Shape 4.55m (minimum) x 2.4m (minimum))
A focal point of the lounge area is the feature brick fire surround with oak mantle that is fitted with an open grate fire. Having coving to the ceiling, two central heating radiators and both front and side facing double glazed windows.
Kitchen (3.32m x 3.03m)
An attractive kitchen that is fitted with a range of wall and base units including glass display units. Set above and below a complimentary work surface that extends to include a one and half sink with mixer tap. With the areas to the rear of these work surfaces having splash tiling, the kitchen area further benefits from an integral oven with electric hob and extractor above, integral under counter fridge, freezer and space for a washing machine. Having spot lighting, under cupboard lighting, coving to the ceiling and tiling to the floor.
Garden Room (4.30m x 2.54m)
The kitchen area is open plan to a family/garden room with rear facing patio doors that give access and aspect to the garden. With vinyl wood effect floor covering, central heating radiator and side facing door that gives access to the exterior.
Bathroom (2.64m x 1.82m)
Fitted with a suite to include a low flush wc, wash hand basin with pedestal, bath and separate shower cubicle. With tiling to both the floors and walls, the bathroom has spot lighting, coving to the ceiling, central heating radiator and two rear facing double glazed opaque windows.
Master Bedroom (3.01m x 3.92m)
With front facing double glazed window, central heating radiator and coving to the ceiling.
Bedroom (2.79m x 2.82m)
With rear facing double glazed window and central heating radiator.
Bedroom (2nd) (2.57m x 2.88m)
With rear facing double glazed aluminium window and central heating radiator.
External
A beautiful landscaped plot which is mainly lawned with mature planted areas to the front, side and rear. A drive leads to the double Garage. A courtyard area can be found to the side and accessible from the garden room. To the rear of the property is a lawned garden with a patio area and mature borders.
Garage (8.09m (max narrows to 5.891) x 5.43m)
With two up and over doors, power and lighting.
Important note to purchasers:
We endeavour to make our sales particulars accurate and reliable, however, they do not constitute or form part of an offer or any contract and none is to be relied upon as statements of representation or fact. Any services, systems and appliances listed in this specification have not been tested by us and no guarantee as to their operating ability or efficiency is given. All measurements have been taken as a guide to prospective buyers only, and are not precise. Please be advised that some of the particulars may be awaiting vendor approval. If you require clarification or further information on any points, please contact us, especially if you are traveling some distance to view. Fixtures and fittings other than those mentioned are to be agreed with the seller.
/8
Property Location
Similar Properties
Bungalow For Sale Worksop Bungalow For Sale S81 Worksop new homes for sale S81 new homes for sale Flats for sale Worksop Flats To Rent Worksop Flats for sale S81 Flats to Rent S81 Worksop estate agents S81 estate agents



.png)

