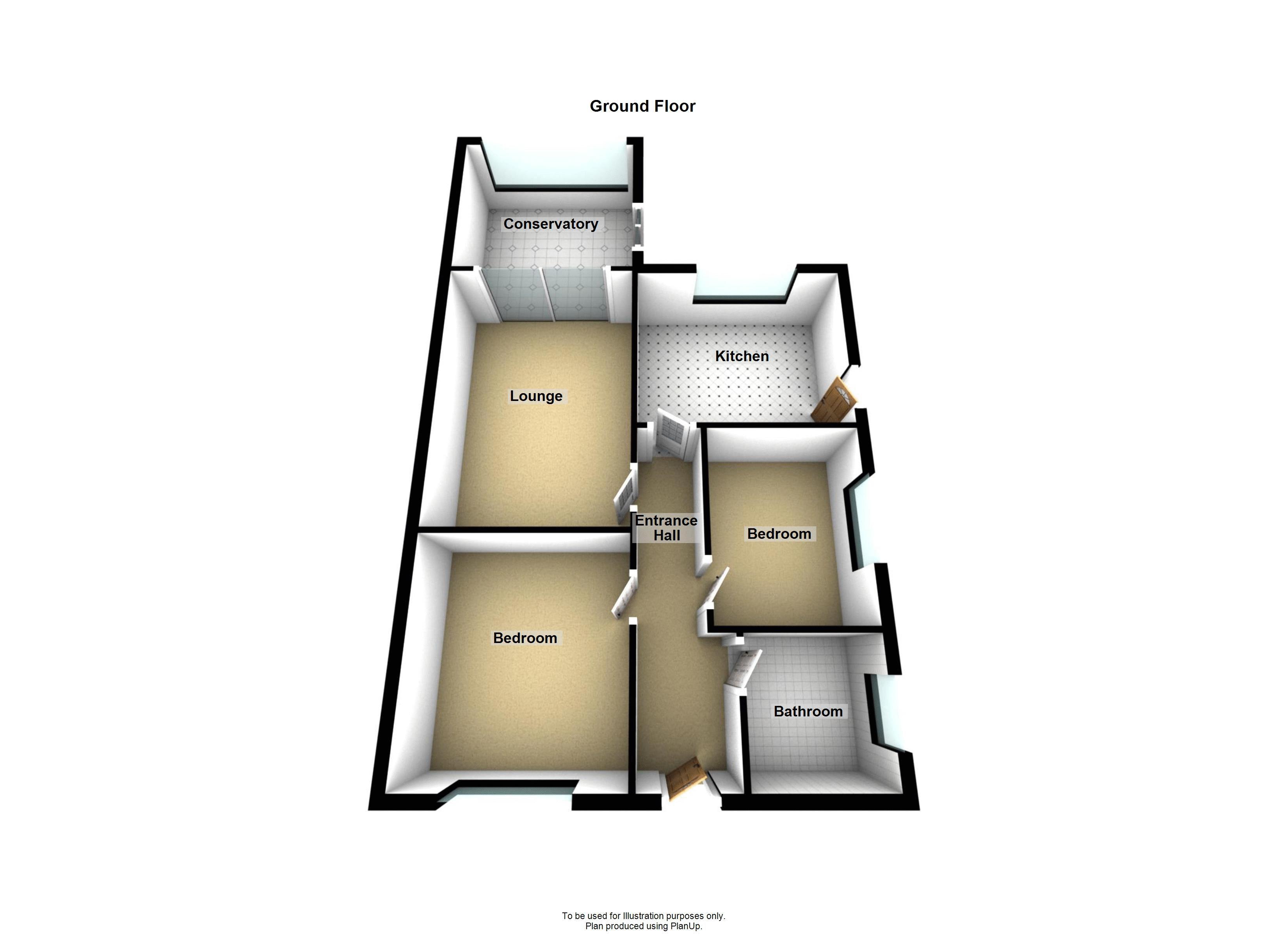2 Bedrooms Bungalow for sale in Sefton Avenue, Brighouse HD6 | £ 150,000
Overview
| Price: | £ 150,000 |
|---|---|
| Contract type: | For Sale |
| Type: | Bungalow |
| County: | West Yorkshire |
| Town: | Brighouse |
| Postcode: | HD6 |
| Address: | Sefton Avenue, Brighouse HD6 |
| Bathrooms: | 1 |
| Bedrooms: | 2 |
Property Description
This true bungalow is situated in the highly regarded locality of hove edge just a stones throw from crow nest golf course, ideal for the golf enthusiast. The property is in need of full modernisation, however this enables the prospective purchaser an excellent opportunity to develop the home to one’s own taste. The property offers two bedroomed accommodation with gas fired central heating and double glazing. Accommodation to include; Entrance Hall, Lounge, Sun Room, Kitchen, 2 Bedrooms and Bathroom/W.C, and extensive Attic Room offering potential for conversion. Externally there are gardens to front and rear with side driveway leading to a single garage. A most convenient location, central for surrounding towns of Brighouse and Halifax alike, this type of property does create a lot of interest so early viewing is a must to avoid disappointment.
Entrance Hallway
An exterior door gives access to this spacious Entrance Hallway, where there is a central heating radiator and access to the Attic Room via a retractable ladder.
Lounge (15' 5'' x 10' 4'' (4.70m x 3.15m))
This well proportioned Lounge has a feature stone fireplace to one wall with inset gas fire, there is a central heating radiator and patio doors opening to the Sun Room.
Sun Room (9' 4'' x 8' 9'' (2.84m x 2.66m))
Overlooking the rear garden and offering a pleasant southerly aspect, this lovely addition to the property has a central heating radiator and a side door giving access to the garden.
Kitchen (10' 4'' x 8' 5'' (3.15m x 2.56m))
This good sized Kitchen would benefit from refurbishment but offers excellent potential to create a modern and spacious Dining Kitchen which has a double glazed window to the rear offering a pleasant aspect over the rear garden, also having an exterior door leading to the side of the property.
Bedroom 1 (12' 6'' x 11' 0'' (3.81m x 3.35m))
Situated to the front of the property with a good range of fitted wardrobes and drawer units, there is a double glazed window with a lovely aspect to the front, also a central heating radiator.
Bedroom 2 (11' 1'' x 7' 7'' (3.38m x 2.31m))
To the side of the property, this single bedroom has a central heating radiator and a double glazed window.
Family Bathroom
Having a 3 piece suite in grey briefly comprising; low flush wc, pedestal wash basin and bath with shower and folding screen, this fully tiled bathroom also has a chrome heated towel rail and dual aspect double glazed windows.
Attic Room (10' 3'' x 10' 7'' (3.12m x 3.22m))
Accessed via a retractable ladder from the hallway, this room has been recently used as a bedroom and has a central heating radiator and a double glazed window. An adjacent room offers potential, we also feel there is the possibility of a dormer extension to create 2 good bedrooms (subject to local planning consents), making this an excellent family home.
Exterior
A driveway leads to a single garage with an up and over door, window, power & light. A door to the rear of the garage opens into a workshop with a further door leading out to the rear garden. To the front is a rockery style garden.
Property Location
Similar Properties
Bungalow For Sale Brighouse Bungalow For Sale HD6 Brighouse new homes for sale HD6 new homes for sale Flats for sale Brighouse Flats To Rent Brighouse Flats for sale HD6 Flats to Rent HD6 Brighouse estate agents HD6 estate agents



.png)
