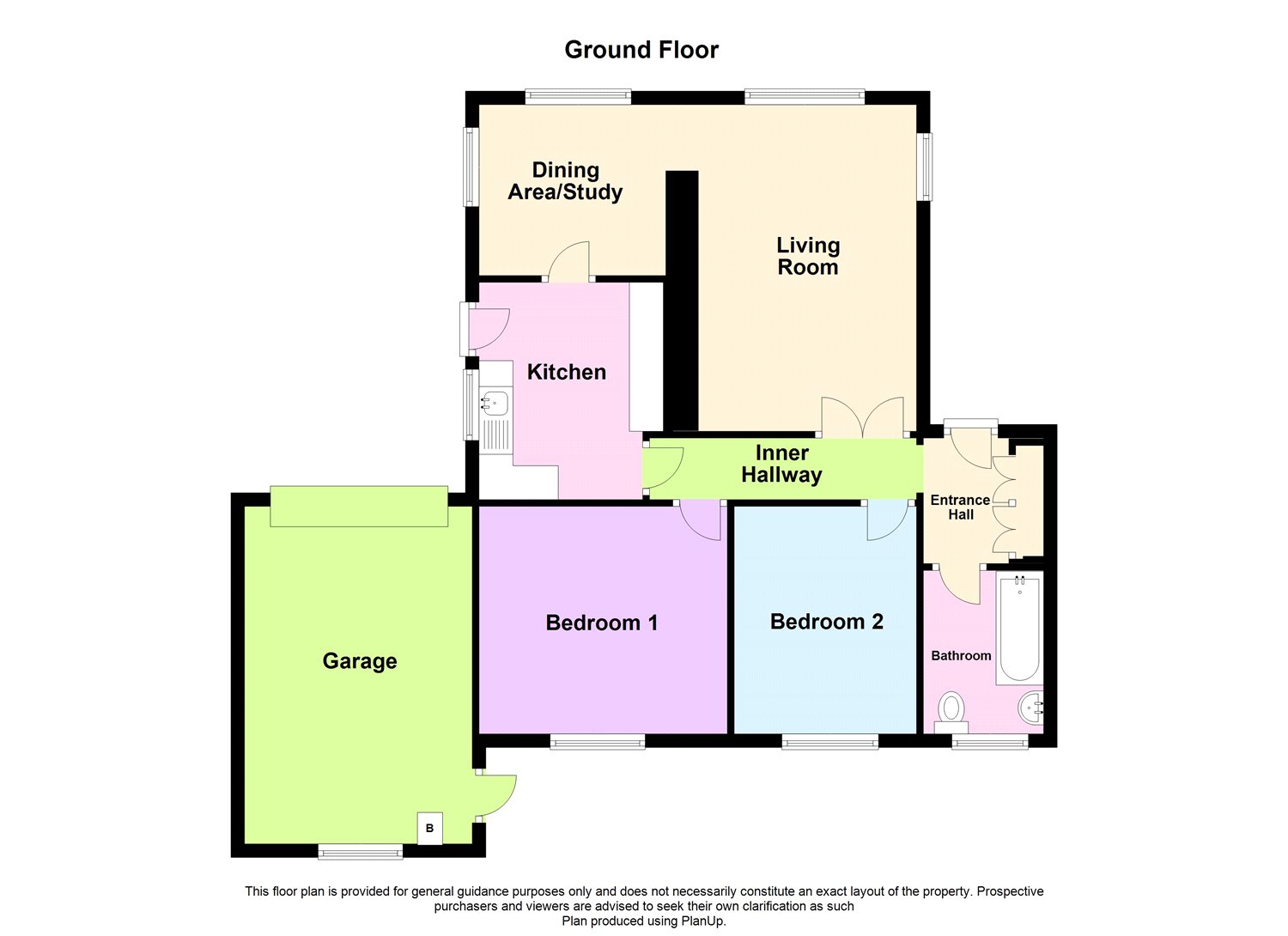2 Bedrooms Bungalow for sale in Sefton Avenue, Hove Edge, Brighouse HD6 | £ 174,950
Overview
| Price: | £ 174,950 |
|---|---|
| Contract type: | For Sale |
| Type: | Bungalow |
| County: | West Yorkshire |
| Town: | Brighouse |
| Postcode: | HD6 |
| Address: | Sefton Avenue, Hove Edge, Brighouse HD6 |
| Bathrooms: | 1 |
| Bedrooms: | 2 |
Property Description
** No onward chain **
Situated in the ever popular residential district of Hove Edge, this link detached true bungalow offers well proportioned living accommodation which may prove to be of interest to either those moving towards retirement or perhaps the professional couple, etc.
Whilst requiring a degree of internal updating, the property is enhanced with PVCu double glazing (some replaced in 2016) together with gas central heating and briefly comprises; A Reception/Inner Hallway (with sizeable boarded loft space off), Living Room, Kitchen, Two ample Bedrooms and combined Bathroom/w.C.
Externally, there are pleasant gardens to both front and rear together with driveway facilitating off street parking and garage.
Located just a short stroll from the local golf course and several local walks, Hove Edge is also most conveniently placed for access into the nearby market town of Brighouse which offers a varied range of amenities and facilities whilst arterial road linkage is readily accessible for surrounding towns, cities and the M62 motorway network.
An early internal appraisal is available by contacting Whitegates in the first instance.
Side Entrance Hall (6' 0" x 3' 7" (1.83m x 1.1m))
Accessed via a composite reception door with leaded glazed insert and having useful walk in storage cupboards and open aspect into;
Inner Hallway (12' 4" x 3' 0" (3.76m x 0.91m))
With radiator and loft hatch with retractable aluminium ladder providing access to a large, predominantly boarded loft space.
Living Room (15' 10" x 10' 2" (4.83m x 3.1m))
A generous lounge, located to the frontage and having natural light from PVCu double glazed window to both front and side elevations. Coal effect gas fire mounted on a stone hearth with matching mantel over within a stone faced wall forming a semi open plan arrangement leading into;
Dining Area/Study (8' 4" x 7' 10" (2.54m x 2.4m))
Having two PVCu double glazed windows and radiator. Door into;
Kitchen (10' 5" x 9' 2" (3.18m x 2.8m))
Equipped with fitted base and wall units together with in built storage cupboards, counter worktop surfaces having an inset stainless steel sink unit. Electric cooker point, radiator and tiled walls. Half glazed composite side outer door and PVCu double glazed window.
Bedroom One (12' 0" x 11' 0" (3.66m x 3.35m))
Double bedroom, overlooking the rear garden from a PVCu double glazed window. Radiator.
Bedroom Two (11' 0" x 8' 10" (3.35m x 2.7m))
An ample second bedroom, again located to the rear and having a PVCu double glazed window and radiator.
Bathroom/W.C (8' 0" x 6' 0" (2.44m x 1.83m))
Incorporating a three piece suite comprising a panelled rectangular bath with shower over and splashback screen, pedestal hand wash basin and a low level w.C. Predominantly tiled walls, radiator and obscured pane PVCu double glazed window.
Exterior
To the frontage there is a central lawn bordered with mature shaped bushes and plants, etc. A tarmac driveway provides off street vehicular parking and leads to an adjoining garage (17'4"/5.28m x 9'/2.74m) with up and over door, power and light, tap, outer rear door and PVCu double glazed window. Wall mounted boiler unit. The enclosed rear garden enjoys a lawned and flagged patio sections together with well stocked borders and timber boundary fencing. Greenhouse and small timber shed.
Property Location
Similar Properties
Bungalow For Sale Brighouse Bungalow For Sale HD6 Brighouse new homes for sale HD6 new homes for sale Flats for sale Brighouse Flats To Rent Brighouse Flats for sale HD6 Flats to Rent HD6 Brighouse estate agents HD6 estate agents



.png)

