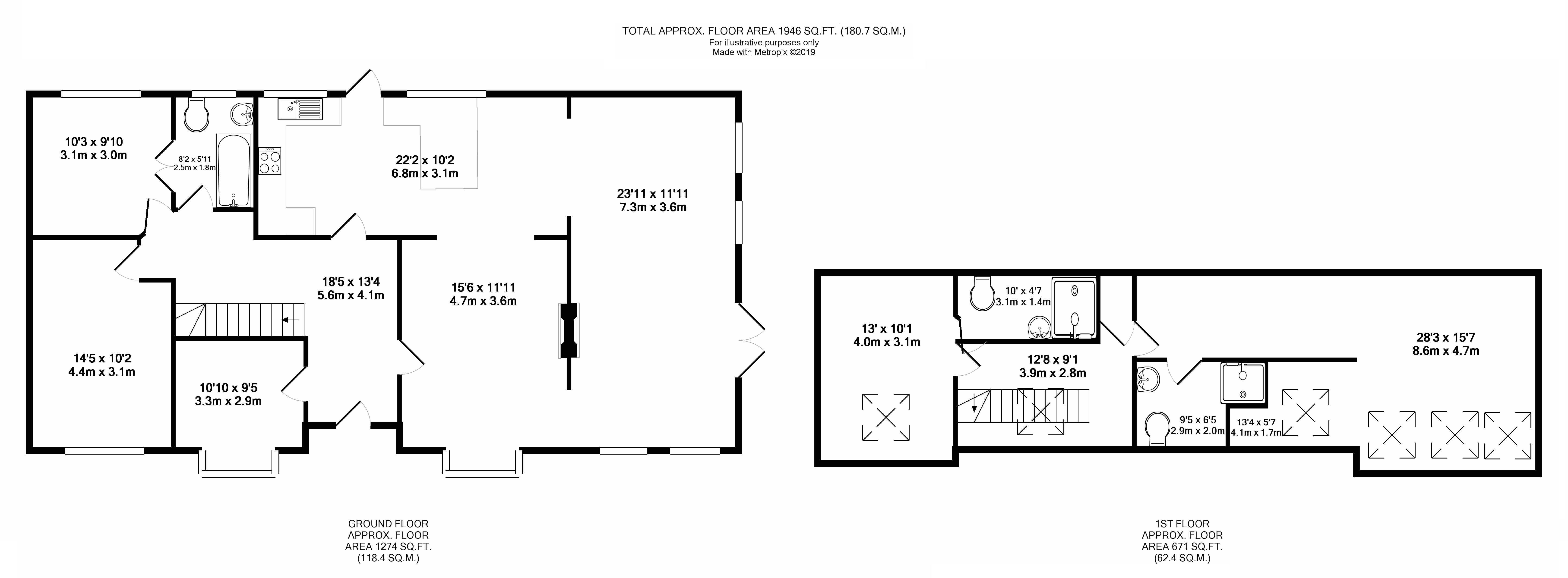4 Bedrooms Bungalow for sale in Sheepwood Road, Bristol BS10 | £ 500,000
Overview
| Price: | £ 500,000 |
|---|---|
| Contract type: | For Sale |
| Type: | Bungalow |
| County: | Bristol |
| Town: | Bristol |
| Postcode: | BS10 |
| Address: | Sheepwood Road, Bristol BS10 |
| Bathrooms: | 3 |
| Bedrooms: | 4 |
Property Description
Situated centrally within its plot, is this well cared for four double bedroom detached chalet bungalow which enjoys wrap around gardens accessed via secure gates, ample ground floor accommodation including open plan kitchen breakfast room, three reception rooms including dining room, living room and separate study. The ground floor also offers two bedrooms; one with ensuite. To the first floor there are two further bedrooms; both with ensuite and master with separate dressing area. Further benefits include gas central heating, double glazed windows throughout, a detached garage and ample off-street parking. Situated in an ideal location with good transport links and within reaching distance of the M4/M5 motorway networks.
Entrance
Entrance via front door with obscured double glazed surround into hallway.
Hallway
Radiator, power points, understairs storage, stairs to first floor and doors to ground floor rooms.
Kitchen Breakfast Room (22' 2" x 10' 2" (6.76m x 3.1m))
(to maximum points)
Double glazed windows to rear and door providing access to rear garden, modern kitchen comprising contemporary matching wall and base units with solid wooden worktop surfaces over, matching upstands, one and a half bowl sink and drainer unit with mixer tap over, integral oven, hob and extractor fan above, space and plumbing for washing machine and dishwasher, power points, central island with breakfast bar and openings to reception one and two.
Reception One (23' 11" x 11' 11" (7.29m x 3.62m))
(to maximum points)
Accessed via steps from kitchen breakfast room or ramp via reception room two, dual aspect, double glazed windows to side and rear, double glazed doors leading onto garden, feature fireplace and two radiators.
Reception Two (15' 6" x 11' 11" (4.72m x 3.62m))
(to maximum points)
Double glazed bay window to front, radiator, feature fireplace, power points and is open plan with the kitchen breakfast room.
Reception Room Three / Study (10' 10" x 9' 5" (3.29m x 2.86m))
(to maximum points)
Double glazed bay window to front, power points and radiator.
Bedroom Four (14' 5" x 10' 2" (4.4m x 3.1m))
(to maximum points)
Double glazed window to front, radiator and power points.
Bedroom Three (10' 3" x 9' 10" (3.12m x 2.99m))
(to maximum points)
Double glazed window to rear overlooking garden, power points and double doors to ensuite.
Ensuite / Downstairs Bathroom (8' 2" x 5' 11" (2.5m x 1.8m))
(to maximum points)
Double glazed obscured window to rear, raised jacuzzi bath with shower attachment over, pedestal wash hand basin with mixer tap over, low level WC, tiled splashbacks throughout and heated towel rail.
First Floor Landing
Velux window and doors to first floor rooms.
Bedroom Two (13' 0" x 10' 1" (3.96m x 3.07m))
(to maximum points)
Velux window to front, storage space within eaves, power points and door to ensuite shower room.
Ensuite Shower Room (10' 0" x 4' 7" (3.06m x 1.4m))
(to maximum points)
Shower tray with shower attachment over, wash hand basin, low level WC, tiled splashbacks throughout and heated towel rail.
Bedroom One (28' 3" x 15' 7" (8.61m x 4.74m))
(to maximum points)
Velux windows to front, eaves storage, power points and doors to ensuite and dressing room area.
Ensuite (9' 5" x 6' 5" (2.86m x 1.95m))
(to maximum points)
Shower enclosure with wall mounted shower attachment over, pedestal wash hand basin, low level WC, tiled splashbacks throughout, heated towel rail and extractor fan.
Dressing Room Area (13' 4" x 5' 7" (4.06m x 1.69m))
(to maximum points)
Velux window to front, ample power points, radiator and ample storage.
Front Of Property
Brick paved driveway providing off-street parking, mainly laid to lawn, side access leading to gardens; to both rear, side and front of the property.
Side Of Property
Additional off-street parking in front of garage, mature hedges, lawned area, brickwork steps and gate providing access to rear garden.
Rear Garden
Paving slabs and decking wraps around to the front of the property, outside tap, outside power point and access to garage.
Garage
Detached garage with up and over door to front, pedestrian door to rear, power and lighting.
Property Location
Similar Properties
Bungalow For Sale Bristol Bungalow For Sale BS10 Bristol new homes for sale BS10 new homes for sale Flats for sale Bristol Flats To Rent Bristol Flats for sale BS10 Flats to Rent BS10 Bristol estate agents BS10 estate agents



.gif)











