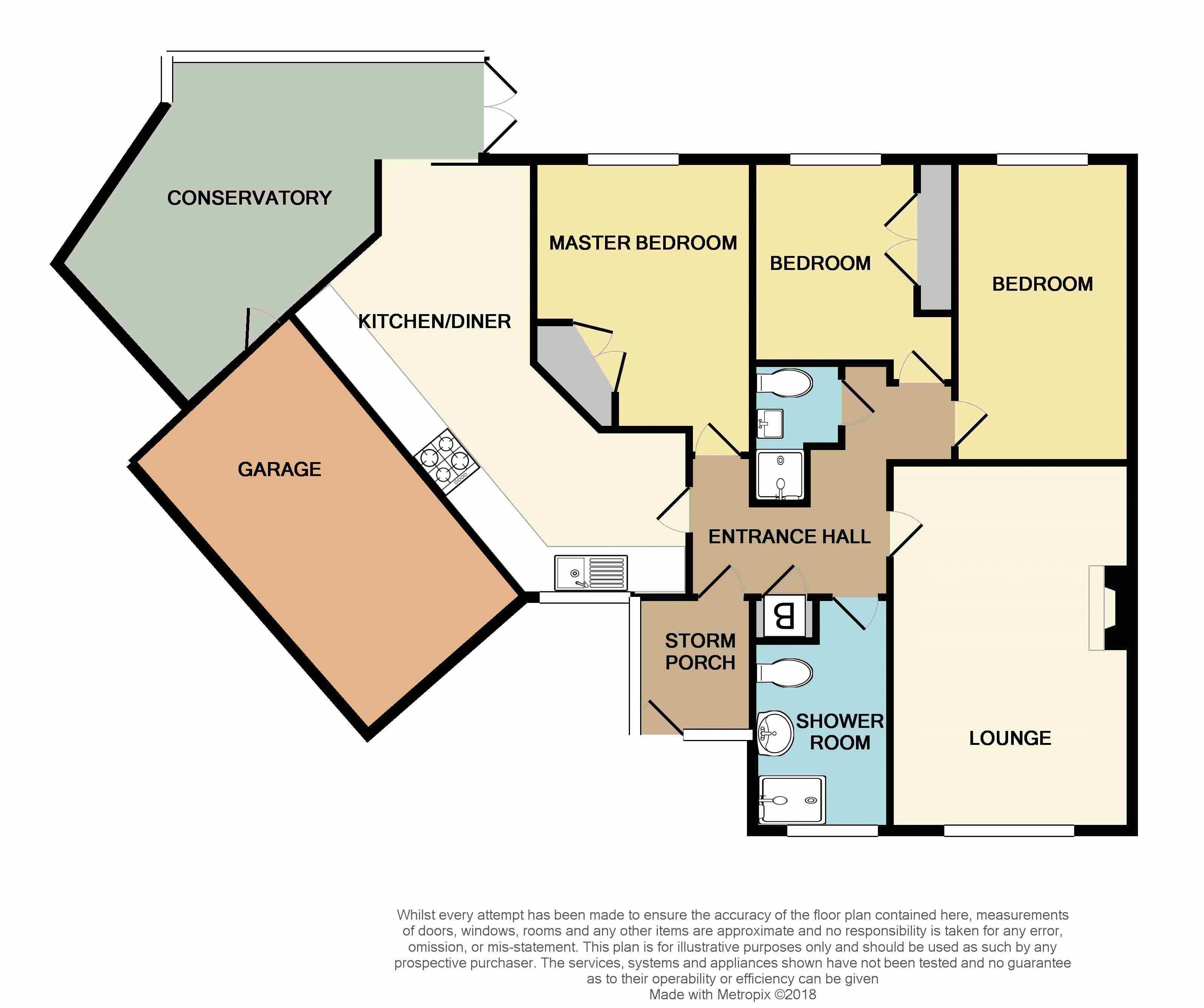3 Bedrooms Bungalow for sale in Shetland Close, Edgbaston, Birmingham B16 | £ 265,000
Overview
| Price: | £ 265,000 |
|---|---|
| Contract type: | For Sale |
| Type: | Bungalow |
| County: | West Midlands |
| Town: | Birmingham |
| Postcode: | B16 |
| Address: | Shetland Close, Edgbaston, Birmingham B16 |
| Bathrooms: | 2 |
| Bedrooms: | 3 |
Property Description
Extended bungalow in cul-de-sac location. Having 20ft breakfast kitchen with 21ft conservatory to rear. Lounge to front & 3 double bedrooms. Refitted wet room & 2nd shower room. Driveway & garage. Garden to rear. Gas central heating. No chain. EPC rating: D
Glazed Door To Entrance Porch
Downlighter, meter cupboards, part glazed UPVC door to entrance hall
Entrance Hall
Cupboard containing wall mounted Worcester boiler, single panel radiator, 2 ceiling lights, access to roof space
Lounge (16' 0'' x 10' 6'' max chimney recess (4.87m x 3.20m))
Front facing, wall mounted gas fire, single panel radiator, ceiling light
Kitchen/Breakfast Room (20' 0'' max x 10' 0'' max l-shaped (6.09m x 3.05m))
Front facing, single drainer sink unit, work surfacing with splash tiling, floor & wall mounted units, plumbing for dishwasher, plumbing for washing machine, cooker hood, tiled flooring, single panel radiator, 3 ceiling lights, access to roof space, patio door to conservatory
Conservatory (21' 0'' max x 8' 4'' max l-shaped (6.40m x 2.54m))
Rear facing, wood glazed construction, 2 ceiling lights, tiled flooring, glazed door to rear garden, door to garage
Garage (16' 4'' x 9' 3'' (4.97m x 2.82m))
Partitioned off to the front with carpets and radiator (not tested), lighting
Bedroom One (12' 0'' x 9' 6'' max recess (3.65m x 2.89m))
Rear facing, fitted double wardrobe, 3 bridging cupboards, single panel radiator, pendent ceiling light
Bedroom Two (13' 2'' x 7' 9'' (4.01m x 2.36m))
Rear facing, single panel radiator, pendent ceiling light
Bedroom Three (9' 6'' x 8' 9'' into wardrobe recess (2.89m x 2.66m))
Rear facing, 1 double, 1 single wardrobes, single panel radiator, pendent ceiling light
Wet Room (10' 0'' x 5' 9'' (3.05m x 1.75m))
Front facing, walk in shower, WC, pedestal wash hand basin, fully tiled walls & flooring, single panel radiator, pendent ceiling light
Shower Room
Shower enclosure with Triton shower over, WC, wash hand basin, fully tiled walls, ceiling light
Front Garden
To the front is a driveway giving off road parking.
Rear Garden
To the rear is a paved patio leading to a lawned & fenced garden with flower & shrub borders
Property Location
Similar Properties
Bungalow For Sale Birmingham Bungalow For Sale B16 Birmingham new homes for sale B16 new homes for sale Flats for sale Birmingham Flats To Rent Birmingham Flats for sale B16 Flats to Rent B16 Birmingham estate agents B16 estate agents



.png)





