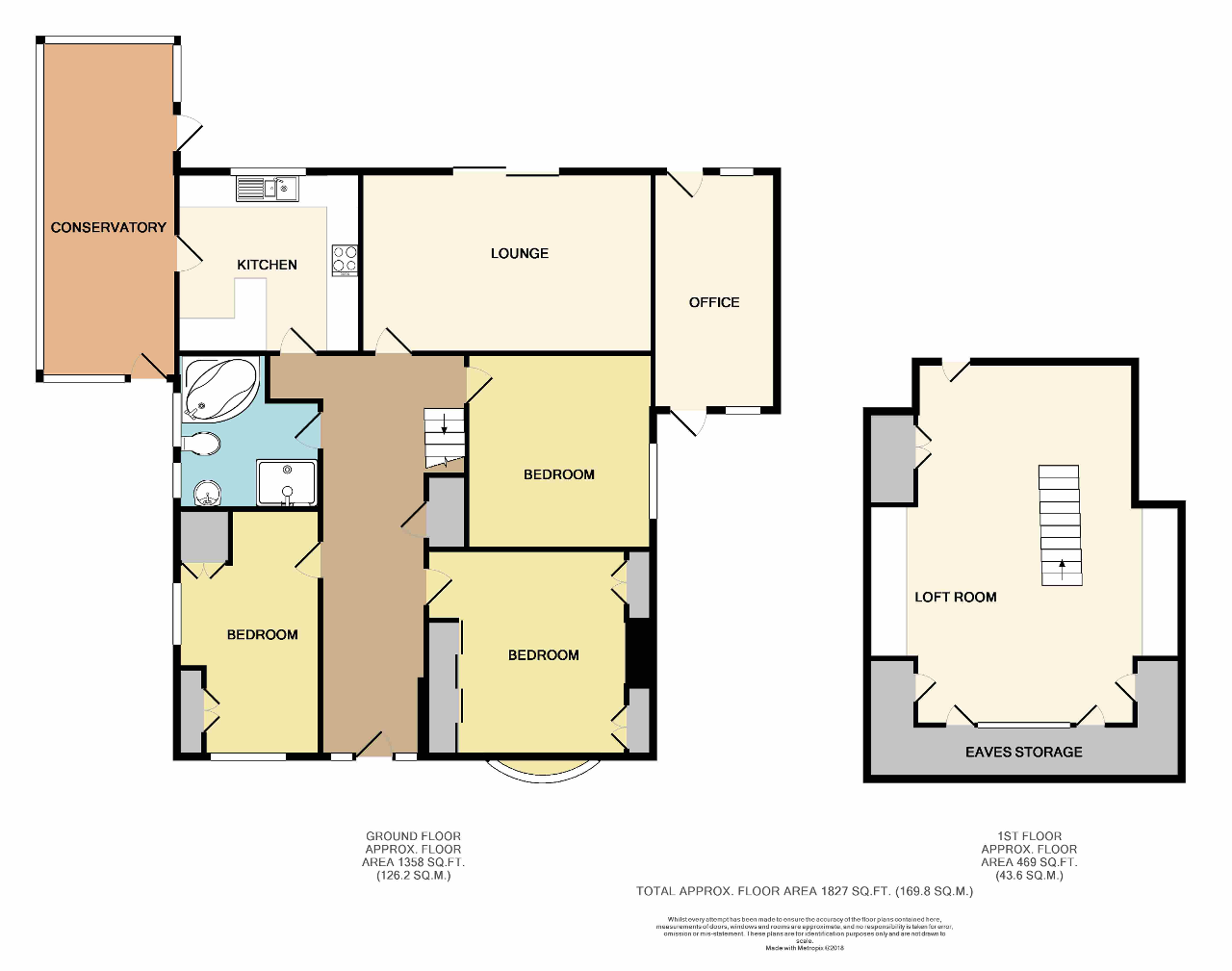3 Bedrooms Bungalow for sale in Shripney Road, Shripney, Bognor Regis, West Sussex PO22 | £ 460,000
Overview
| Price: | £ 460,000 |
|---|---|
| Contract type: | For Sale |
| Type: | Bungalow |
| County: | West Sussex |
| Town: | Bognor Regis |
| Postcode: | PO22 |
| Address: | Shripney Road, Shripney, Bognor Regis, West Sussex PO22 |
| Bathrooms: | 0 |
| Bedrooms: | 3 |
Property Description
An attractive, well presented and maintained three double bedroomed detached bungalow with useful Loft Room. The property has neutral decor with gas heating by radiators, double glazing and replacement fascias and soffits for low maintenance. There is a spacious welcoming Entrance Hall, a Sitting Room, Kitchen/Breakfast Room and the property is complemented with an addition of a Conservatory which doubles as a Dining Room together with well maintained gardens to both front and rear.
Luvia Cottage is situated in a semi-rural position on the outskirts of Bognor Regis and is tucked well back from the road by being fronted by a service road. The property is within easy access of the out of town superstores including Sainsburys, Tesco's and M&S Foodhall which are located at the southern end of Shripney Road together with two public houses. Bognor Regis town centre offers further shopping facilities, railway station with promenade which stretches from West Bognor Regis to Felpham.
Ground Floor
entrance hall
Outside light and upvc double glazed front door. The Entrance Hall measures approx. 25'9" (7.87m) x 5'11" (1.82m) widening at far end to 9'2" (2.81m) plus area in front of stairs. Laminate wood effect flooring, telephone point, 2 radiators, cloaks/storage cupboard with hanging rail and shelf above, wall light points, Honeywell heating thermostat, stairs to Loft Room, telephone point and panelled doors with brass effect fitments opening to -
sitting room
18' (5.49m) x 11'5" (3.50m) with laminate wood effect flooring, double glazed sliding patio door with blinds providing access onto patio and rear garden, T.V. Aerial point, radiator, wall light points.
Kitchen/breakfast room
11'3" (3.45m) x 11'4" (3.46m). Double glazed window, white Kitchen comprising inset one and half bowl white sink unit with mixer tap, adjoining extensive work surfaces with matching drawers and cupboards under, built-in electric hob with built-in electric Neff oven under, bottle rack, glass fronted dresser type unit with lighting and drawers and cupboards under and extended at one end to provide breakfast bar, tiling to walls, vinyl flooring, space and plumbing suitable for slimline dishwasher and washing machine. Double glazed door opens to Conservatory/Dining Room.
Conservatory/dining room
21'4"(6.51m) x 8'5" (2.57m). Laminate wood effect flooring, radiator, double glazed windows, double glazed door to front and rear garden.
Bathroom/shower room
A white suite comprising corner panelled bath with mixer taps having shower spray attachment, close coupled w.C., wash hand basin set into vanity unit, tiled shower cubicle, tiling to walls, frosted double glazed windows, recessed spotlights.
Bedroom 1
14' (4.28m) into recess x 12'11" (3.95m). Feature bow window with double glazed leaded light effect window, front aspect, radiator, built-in storage cupboards to either side of recess with display shelving above, T.V. Aerial point, built-in mirror fronted wardrobe cupboards with sliding doors with hanging rail and multiple fitted shelving.
Bedroom 2
11'11' (3.64m) x 11'1" (3.39m). Double glazed window, side aspect, radiator.
Bedroom 3
15'5" (4.70m) x 8'6" (2.59m). Double aspect with double glazed window with front aspect having leaded light effect window, radiator, built-in storage cupboards with fitted shelving, one housing consumer unit, electric meter and gas meter, airing cupboard with radiator with slatted wooden shelves above for linen.
First Floor
loft room
Approx. 22'6" (6.86m) x 13'7" (4.15m) and widens to 19'5" (5.92m) into recessed area, max. Overall measurement as includes area from over stairs. Double glazed leaded light effect window with front aspect, eaves storage cupboards with front and side aspects, (sides with lighting) door to remaining eaves storage loft space with fluorescent lighting, boarded, and housing Worcester gas boiler for heating and hot water. (We are advised the boiler was installed this year with a 10 year warranty), power point.
Exterior
front garden
The front garden has a long brick paved driveway with turning area and lawn to either side with shrubs, outside water tap. Parking for many cars.
Office
14'9" (4.52m) x 7'8" (2.34m). Electric light and power points, double glazed windows, door to Enclosed Side Area principally paved with outside security light and timber gate providing access to front.
Rear garden
The rear garden is enclosed by fencing and has a patio area with the remainder of the garden laid to lawn with raised established flower beds and borders, outside water tap, greenhouse, timber garden shed, outside light.
Property Location
Similar Properties
Bungalow For Sale Bognor Regis Bungalow For Sale PO22 Bognor Regis new homes for sale PO22 new homes for sale Flats for sale Bognor Regis Flats To Rent Bognor Regis Flats for sale PO22 Flats to Rent PO22 Bognor Regis estate agents PO22 estate agents



.png)











