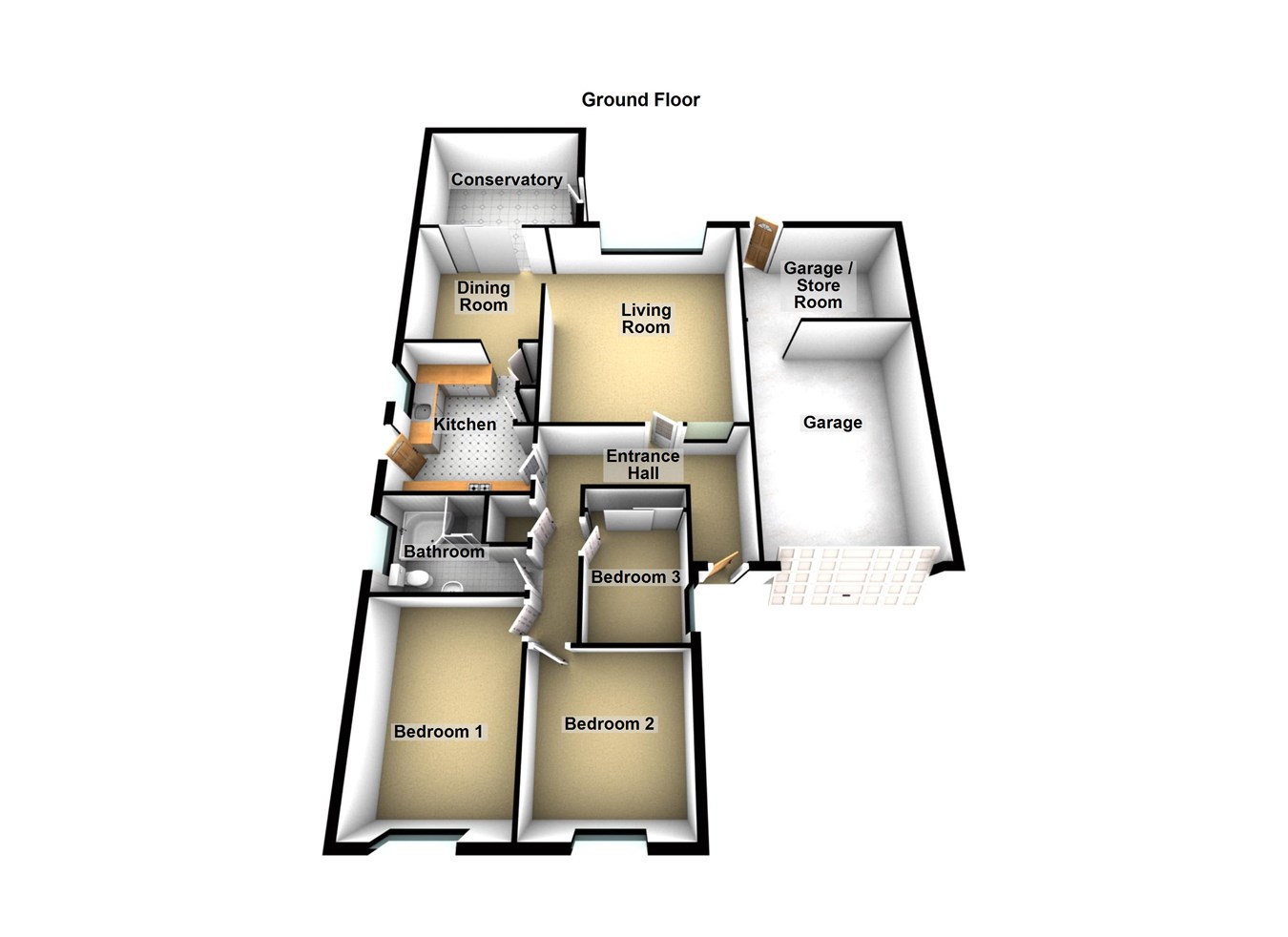3 Bedrooms Bungalow for sale in Silver Close, West Cross, Swansea SA3 | £ 240,000
Overview
| Price: | £ 240,000 |
|---|---|
| Contract type: | For Sale |
| Type: | Bungalow |
| County: | Swansea |
| Town: | Swansea |
| Postcode: | SA3 |
| Address: | Silver Close, West Cross, Swansea SA3 |
| Bathrooms: | 0 |
| Bedrooms: | 3 |
Property Description
A great opportunity to purchase a three bedroom bungalow in the ever popular West Cross area of Swansea. Situated on a quiet cul-de-sac a short journey from the seaside village of Mumbles, this property offers good size living accommodation with enclosed rear garden and attached garage. Briefly comprising of living room with opening flowing into dining room, kitchen, family bathroom, three bedrooms and a light conservatory. Externally this property offers both front and rear gardens with an array of mature shrubs and trees as well as paved patio area and ample driveway parking. The property offers an ideal blank canvas for any new buyers to create a family home. No onward chain. Freehold.
Ground floor
entrance hallway
Entered via double glazed door, fitted carpet flooring, radiator and storage cupboard.
Living room
5.12m x 4.29m (16' 10" x 14' 1") Fitted carpet flooring, feature fire place with gas fire, double glazed window onto rear garden and opening in to;
Dining room
3.08m x 3.02m (max) (10' 1" x 9' 11" (max)) Fitted carpet flooring, radiator and glazed sliding doors in to;
Conservatory
3.75m x 2.90m (12' 4" x 9' 6") vinyl flooring, ceiling fan with light fittings, double glazed door to rear.
Kitchen
3.49m x 3.01m (max) (11' 5" x 9' 11" (max)) Tile flooring, a range of wall, base and drawer units with complimentary work surface and splash back tiling, integrated gas hob, grill and oven, stainless steel sink with drainer, plumbing attachments for washing machine, storage cupboards offering pantry space and housing water tank, double glazed window and door to side.
Bathroom
2.98m (max) x 1.97m (9' 9" (max) x 6' 6") Tile flooring and walls, enclosed shower cubicle, corner bath, wc, wash hand basin and double glazed window to side.
Bedroom one
4.18m x 3.01m (13' 9" x 9' 11") Fitted carpet flooring, a range of fitted wardrobes and cupboards, radiator and double glazed window to front.
Bedroom two
3.22m x 3.09m (10' 7" x 10' 2") Fitted carpet flooring, radiator and double glazed window to front.
Bedroom three
2.64m (to wardrobes) x 2.06m (8' 8" (to wardrobes) x 6' 9") Fitted wardrobes with sliding doors, radiator and double glazed window to side.
External
front
The property has both driveway and garage parking access to front. There is a garden laid to lawn with shrub border and side access to;
Rear
Stepping out of the conservatory onto a paved patio area with steps leading down to garden laid to lawn, once more with mature shrub border and rear access to garage.
Information
tenure
Freehold.
Disclaimer
Whilst these particulars are believed to be accurate, they are set for guidance only. Fresh have not tested any fixtures, fittings or services and cannot confirm that they are in working order or fit for purpose. Any floor plan provided is intended as a general guide to the layout of the accommodation and is not drawn to scale. We cannot confirm the tenure of the property is accurate and advise all buyers to obtain verification from their solicitor or surveyor. We strongly recommend that all the information which we provide about the property is verified by yourself or your advisers.
Property Location
Similar Properties
Bungalow For Sale Swansea Bungalow For Sale SA3 Swansea new homes for sale SA3 new homes for sale Flats for sale Swansea Flats To Rent Swansea Flats for sale SA3 Flats to Rent SA3 Swansea estate agents SA3 estate agents



.png)







