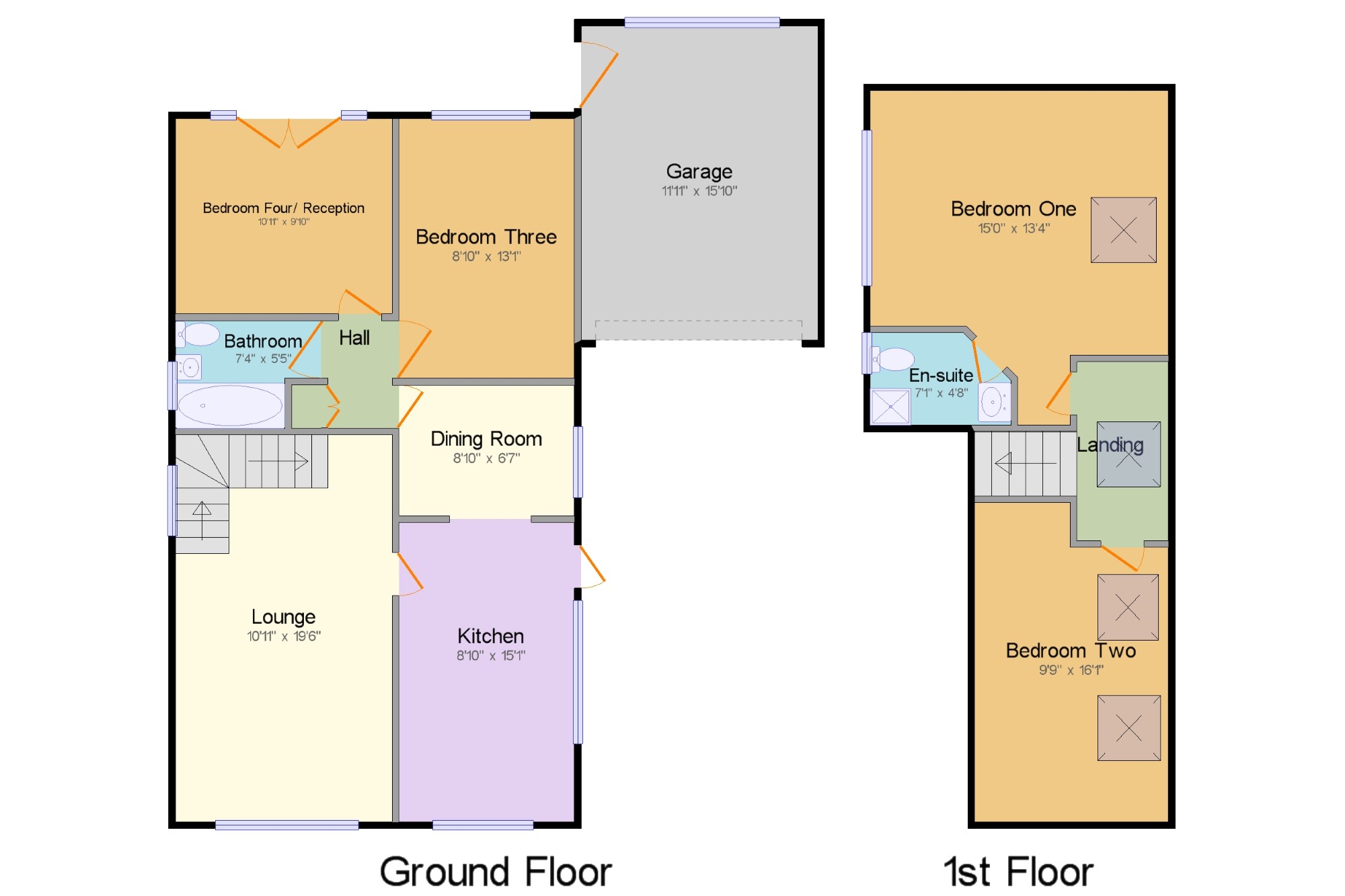4 Bedrooms Bungalow for sale in Smithy Lane, Much Hoole, Preston, Lancashire PR4 | £ 250,000
Overview
| Price: | £ 250,000 |
|---|---|
| Contract type: | For Sale |
| Type: | Bungalow |
| County: | Lancashire |
| Town: | Preston |
| Postcode: | PR4 |
| Address: | Smithy Lane, Much Hoole, Preston, Lancashire PR4 |
| Bathrooms: | 1 |
| Bedrooms: | 4 |
Property Description
Detached bungalow boasting flexible living accommodation set over two floors set on a great sized plot with ample off road parking to the front! This deceptively spacious property offers three/ four bedrooms with two/ three reception spaces ideal for an expanding family to grow into and enjoy. The ground floor briefly comprises of a lounge and kitchen which opens to the dining room, a family bathroom and two bedrooms to the rear. To the first floor there are two further bedrooms, one with master en suite shower room. Externally there is a good sized garden to the front, an extensive driveway leading to a garage and rear garden. Early viewing is essential to avoid disappointment!
Four/ Three Bedrooms
Two/ Three Reception Rooms
Family Bathroom And Master En suite
Ample Off Road Parking
Rural Lane Setting
Garage And Low Maintenance Garden
Kitchen 8'10" x 15'1" (2.7m x 4.6m). UPVC double glazed window to the side and front, UPVC external door to the side, TV point, Karndean flooring, range of fitted wall and base units with space for washing machine, dryer and fridge freezer with integrated gas hob and oven. Open to dining room.
Dining Room 8'10" x 6'7" (2.7m x 2m). UPVC double glazed window to the side, Karndean flooring and radiator. Open to the kitchen.
Lounge 10'11" x 19'6" (3.33m x 5.94m). UPVC double glazed window to the front, stairs to the first floor, radiator, TV point and carpet flooring.
Hall x . Built in storage cupboard and Karndean flooring.
Bathroom 7'4" x 5'5" (2.24m x 1.65m). UPVC double glazed frosted window to the side, radiator, tiled walls, bath with overhead electric shower, WC and pedestal sink.
Bedroom Four/ Reception 10'11" x 9'10" (3.33m x 3m). UPVC double glazed patio doors to the rear, radiator, laminate flooring and TV point.
Bedroom Three 8'10" x 13'1" (2.7m x 3.99m). UPVC double glazed window to the back, laminate flooring and radiator.
Bedroom One 15' x 13'4" (4.57m x 4.06m). UPVC double glazed window to the side, Velux window to the side, radiator, TV point, spotlights, carpet flooring and eaves storage of which houses the boiler. Good sized bedroom to include dressing area.
En-suite x . UPVC double glazed frosted window to the side, vinyl flooring, electric shower cubical, WC and pedestal sink.
Bedroom Two 9'9" x 16'1" (2.97m x 4.9m). Two double glazed Velux windows window to the side, carpet flooring, radiator and eaves storage.
Landing x . Double glazed Velux window to the side and carpet flooring.
Garage 11'11" x 15'10" (3.63m x 4.83m).
Property Location
Similar Properties
Bungalow For Sale Preston Bungalow For Sale PR4 Preston new homes for sale PR4 new homes for sale Flats for sale Preston Flats To Rent Preston Flats for sale PR4 Flats to Rent PR4 Preston estate agents PR4 estate agents



.png)










