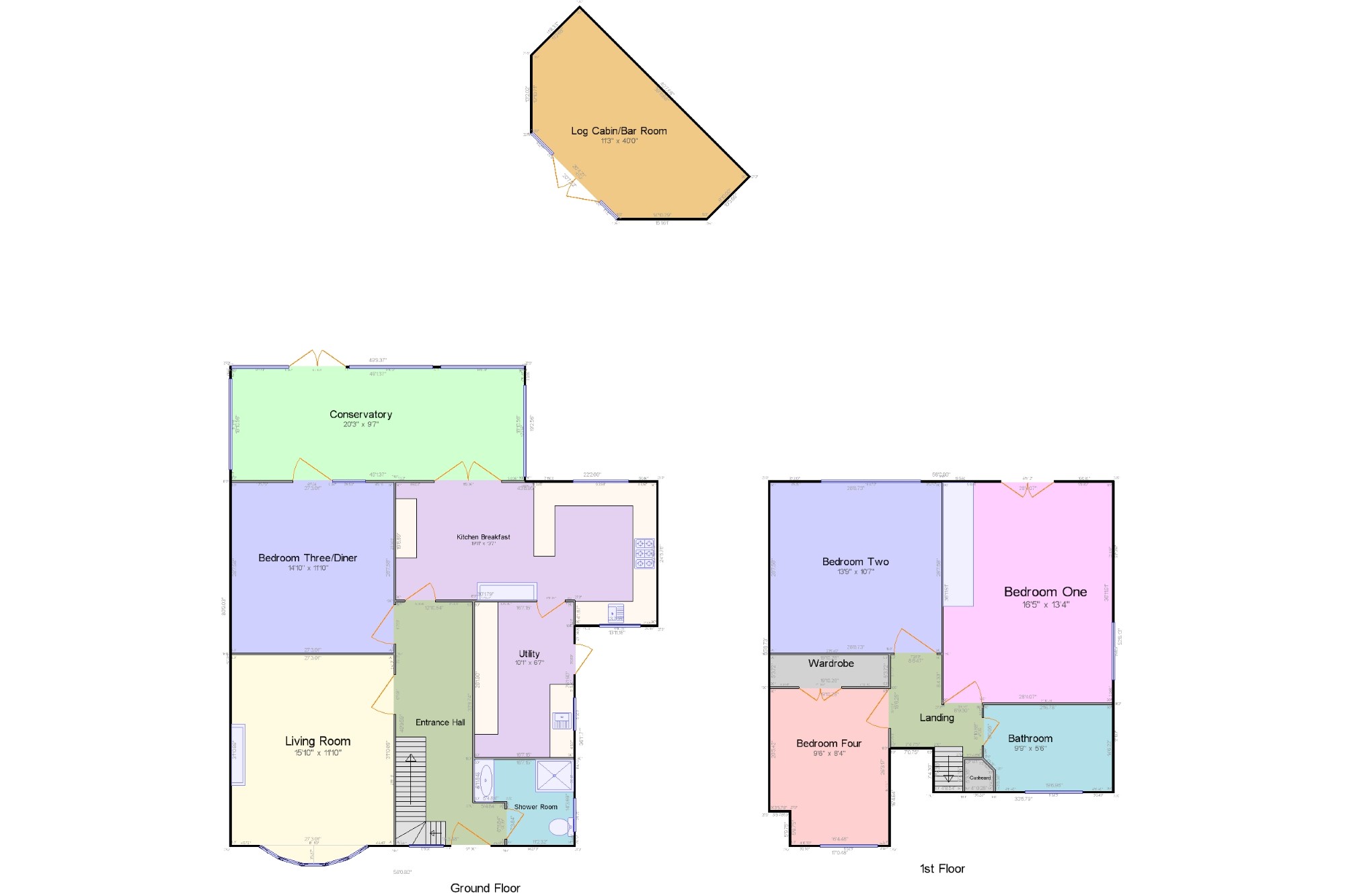4 Bedrooms Bungalow for sale in Southend-On-Sea, ., Essex SS1 | £ 425,000
Overview
| Price: | £ 425,000 |
|---|---|
| Contract type: | For Sale |
| Type: | Bungalow |
| County: | Essex |
| Town: | Southend-on-Sea |
| Postcode: | SS1 |
| Address: | Southend-On-Sea, ., Essex SS1 |
| Bathrooms: | 2 |
| Bedrooms: | 4 |
Property Description
A well presented extended four bedroom chalet with a versatile layout, an approximate 75ft west facing rear garden with log cabin/bar room and a driveway providing off street parking. The additional accommodation comprises a living room, modern fitted kitchen/breakfast room, utility room, conservatory, first floor bathroom and a ground floor shower room. Benefits include majority double glazing and gas central heating. Viewing advised to appreciate the size and location this property has to offer.
An Extended Four Bedroom Semi Detached Chalet/Bungalow
West Facing Rear Garden With Summer House/Bar
Driveway Providing Off Street Parking
Living Room And A Modern Fitted Kitchen Breakfast Room
First Floor Bathroom And Ground Floor Shower Room
Double Glazed Conservatory
First Floor Bathroom And Ground Floor Cloakroom/WC
Close Proximity To Southend East Station To London
Close To Thorpe Greenways And Southend High School For Girls
Entrance Hall x . Access via solid timber front door with obscure glazed lead light window panel. Obscure double glazed lead light window to front aspect Smooth ceiling, built in under stairs storage cupboard, picture rail, solid wood floor, radiator.
Shower Room x . Smooth ceiling with inset spot lights, obscure double glazed window to side aspect. Tiled shower cubicle, vanity style wash hand basin and close coupled low flush WC. Tiled floor and tiled splash backs.
Living Room15'10" x 11'10" (4.83m x 3.6m). Smooth coved ceiling, picture rail, double glazed, feature bare brick lead light bay window to front aspect, solid wood flooring. Focal point feature fireplace with log burner. Low level cupboard to chimney breast recess.
Bedroom Three/Diner14'10" x 11'10" (4.52m x 3.6m). Smooth ceiling, picture rail double glazed window to rear aspect, radiator and fitted carpet. Radiator.
Kitchen Breakfast19'11" x 13'7" (6.07m x 4.14m). Smooth ceiling with loft access and inset spot lights, double glazed lead light window to rear aspect, Single glazed French doors to rear aspect and conservatory, vertical radiator, focal point feature brick fireplace with log burner. A range of modern fitted matching, high gloss wall mounted and base units with varnished wood work surface, one and a half bowl sink unit inset and tiled splash backs. Space for range style 7 ring gas oven, integrated dish washer. Breakfast bar.
Utility x . Textured ceiling, double glazed window and double glazed door to side aspect. Solid wood floor. Black High Gloss wall and base units with varnished work surface, single bowl sink unit, wall mounted boiler and spaces for appliances.
Conservatory20'3" x 9'7" (6.17m x 2.92m). Perspex ceiling, double glazed windows to side and rear aspects, double glazed French doors to rear aspect and garden. Tiled floor.
Landing x . Smooth ceiling, fitted carpet.
Bedroom One16'5" x 13'4" (5m x 4.06m). Smooth beamed ceiling with loft access, picture rail, double glazed window to side aspect, double glazed French doors to rear aspect, radiator and fitted carpet.
Bedroom Two13'9" x 10'7" (4.2m x 3.23m). Smooth ceiling, double glazed window to rear aspect, radiator and fitted carpet.
Bedroom Four9'6" x 8'4" (2.9m x 2.54m). Smooth ceiling, built in wardrobe, double glazed lead light window to front aspect, picture rail, radiator.
Bathroom x . Smooth partially sloped ceiling, solid wood floor, double glazed Velux window to front aspect. A suite comprising a panelled bath, vanity style wash hand basin and low flush WC. Built in storage cupboard. Tiled splash backs. Radiator.
West Facing Garden x . The garden measures approximately 75ft and faces west, commencing with a patio area to the immediate rear with the remainder predominantly laid to lawn with flower and shrub beads to borders and panel fencing to boundaries.
Log Cabin/Bar Room x . The Log cabin is accessed via glazed French doors with windows to front aspects, laminate flooring. Bar feature. And timber decking to the front aspect.
Parking x . There is a driveway to the front of the property providing off street parking.
Property Location
Similar Properties
Bungalow For Sale Southend-on-Sea Bungalow For Sale SS1 Southend-on-Sea new homes for sale SS1 new homes for sale Flats for sale Southend-on-Sea Flats To Rent Southend-on-Sea Flats for sale SS1 Flats to Rent SS1 Southend-on-Sea estate agents SS1 estate agents



.png)











