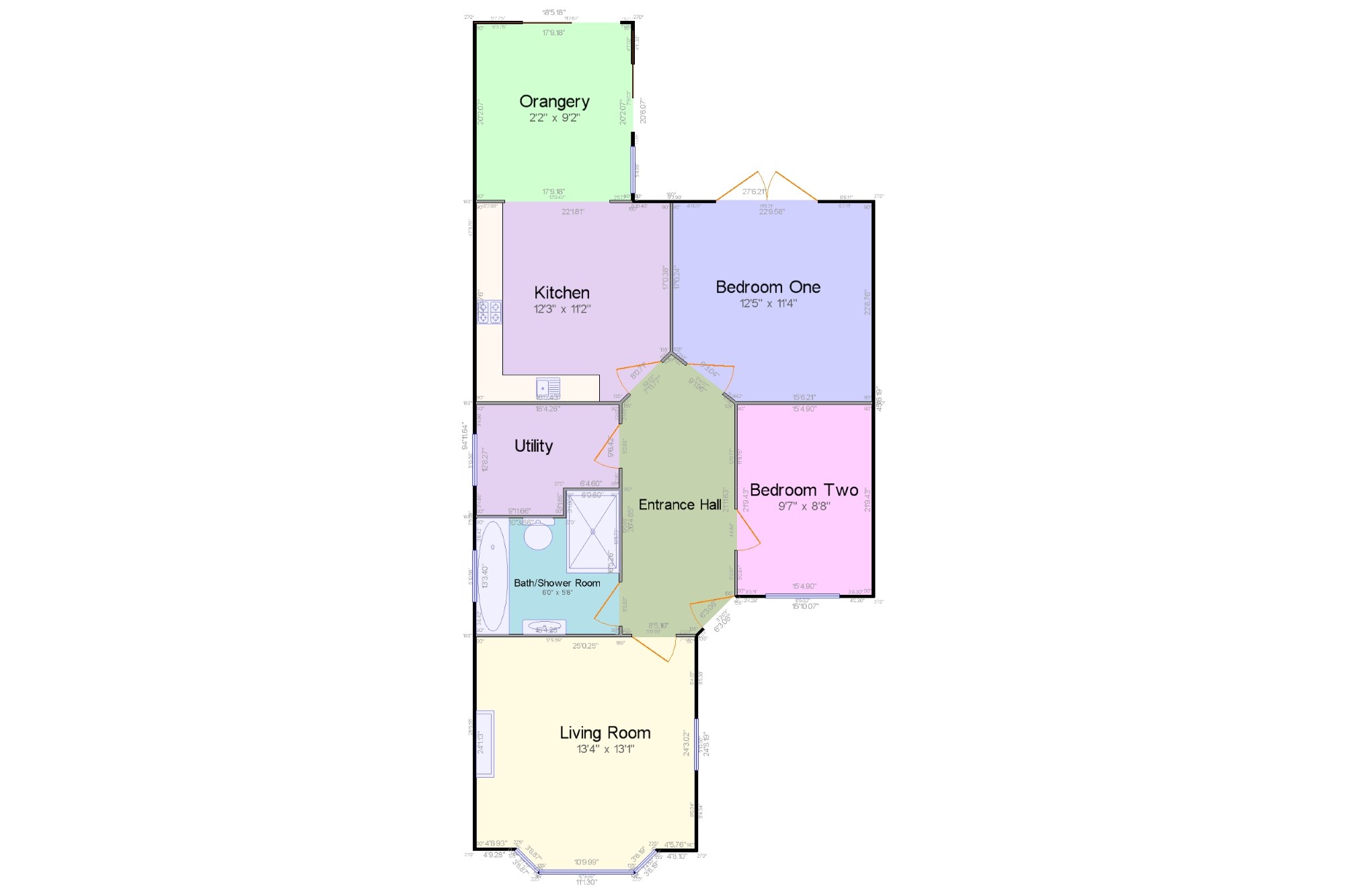2 Bedrooms Bungalow for sale in Southend-On-Sea, ., Essex SS2 | £ 325,000
Overview
| Price: | £ 325,000 |
|---|---|
| Contract type: | For Sale |
| Type: | Bungalow |
| County: | Essex |
| Town: | Southend-on-Sea |
| Postcode: | SS2 |
| Address: | Southend-On-Sea, ., Essex SS2 |
| Bathrooms: | 1 |
| Bedrooms: | 2 |
Property Description
We present this recently refurbished and extended tow bedroom semi detached bungalow with an approximate 80ft west facing, established rear garden which is situated in a popular Southchurch location and is offered to the market with no onward chain. The additional accommodation comprises a living room, a comprehensive recently fitted modern 'Wren' kitchen with integrated appliances opening out to an orangery with double glazed patio doors leading to the garden, a modern recently fitted four piece bath/shower room and a utility room. The property is well presented and a 'must view' to appreciate the size, quality and location of the accommodation on offer,
A Well Presented Extended Two Bedroom Semi Detached Bungalow
Recently Refurbished And Offered With No Onward Chain
Approximate 80ft Established West Facing Rear Garden
Double Glazed Orangery Overlooking The Garden
Modern Fitted Kitchen With Integrated Appliances
Modern Fitted Four Piece Bath/Shower Room
Double Glazing And Gas Central Heating
Close Proximity To Local Shops
Close To The Fossett Farm Retail Par
Close To Garon Park Sports And Leisure Facilities
Access x . Access via paved pathway to front door. The front garden is also paved and provides potential for off street parking subject to local council planning application and consent.
Entrance Hall x . Access via a solid timber front door, smooth coved ceiling with hard wired smoke alarm, wood effect tiled flooring, radiator and modern hardwood internal character doors to all rooms.
Living Room13'4" x 13'1" (4.06m x 3.99m). Coved ceiling, double glazed lead light bay window to front aspect, original feature lead light picture window to side aspect, focal point feature fireplace, radiator and fitted carpet.
Bath/Shower Room6' x 5'8" (1.83m x 1.73m). Smooth ceiling, extractor fan, obscure double glazed window to side aspect, tiled floor. Modern four piece suite comprising a deluxe walk in shower cubicle with shower over and additional shower spray. A panelled bath with shower attachment, vanity style wash hand basin and low flush WC. Radiator.
Utility x . Double size loft access to overheard storage, obscure double glazed window to side aspect, base units and spaces for washing machine and tumble dryer. Wall mounted boiler.
Kitchen12'3" x 11'2" (3.73m x 3.4m). Smooth coved ceiling, a comprehensive range of 'Wren' matching wall mounted, high gloss, cream wall mounted and base units with soft close features with solid woodwork surface over with one and a half bowl enamel sink unit inset and tiled splash backs and wine rack feature above and glazed display units. Integrated wall mounted oven and integrated hob with modern chimney style extractor over. Integrated dish washer, tiled flooring and open plan to the orangery.
Orangery2'2" x 9'2" (0.66m x 2.8m). Smooth ceiling with inset spotlights and double glazed 'Lantern' style feature window. Double glazed window and double glazed deluxe size patio doors to side aspect and garden, double glazed deluxe size patio doors to rear aspect also leading to the garden. Open brick feature wall, tiled floor and vertical radiator.
Bedroom One12'5" x 11'4" (3.78m x 3.45m). Smooth ceiling, double glazed French doors to rear aspect, radiator and fitted carpet.
Bedroom Two9'7" x 8'8" (2.92m x 2.64m). Smooth ceiling, double glazed lead light window to front aspect, radiator.
West Facing Garden x . The garden measures approximately 80ft and is west facing. Established and predominantly laid to lawn with flower and shrub beds to borders, rear 'rockery' feature and panel fencing to boundaries.
Agents Note x . Our Vendor has advised the property has been extended to add the orangery, has had a new roof, kitchen, bath/shower room, windows, heating and electrics (documentation not seen). Some external works to the exterior of the property are still being carried out.
Property Location
Similar Properties
Bungalow For Sale Southend-on-Sea Bungalow For Sale SS2 Southend-on-Sea new homes for sale SS2 new homes for sale Flats for sale Southend-on-Sea Flats To Rent Southend-on-Sea Flats for sale SS2 Flats to Rent SS2 Southend-on-Sea estate agents SS2 estate agents



.png)






