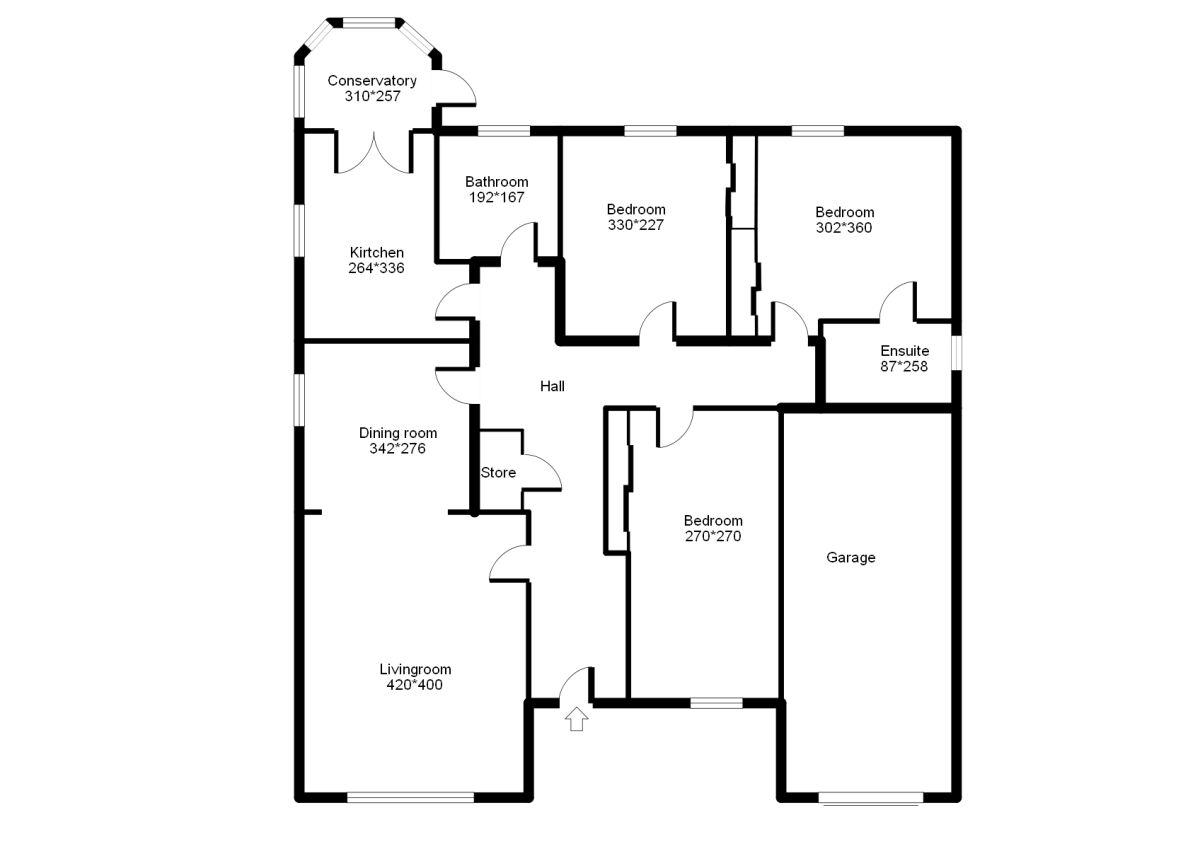3 Bedrooms Bungalow for sale in Southerness Drive, Cumbernauld, Glasgow G68 | £ 210,000
Overview
| Price: | £ 210,000 |
|---|---|
| Contract type: | For Sale |
| Type: | Bungalow |
| County: | Glasgow |
| Town: | Glasgow |
| Postcode: | G68 |
| Address: | Southerness Drive, Cumbernauld, Glasgow G68 |
| Bathrooms: | 2 |
| Bedrooms: | 3 |
Property Description
Always in demand detached bungalow nestling in a sought-after private development in Cumbernauld. A Reception hallway welcomes you with fitted storage. A spacious lounge/dining room with gas fire. A breakfasting family kitchen leading onto a conservatory with insulated pitched roof. Three bedrooms (all with fitted wardrobes), master en-suite shower room with mains shower in cubicle, family bathroom 3 piece suite with electric shower over the bath. Externally there are well maintained front/rear gardens and driveway leading to single integral garage. EPC -D
Description
Lovely 3 bed detached bungalow within a sought-after private development in Cumbernauld. The accommodation comprises; entrance hallway with fitted storage, spacious lounge/dining room with gas fire, breakfasting kitchen with integral electric oven, conservatory with insulated pitched roof, 3 bedrooms (all with fitted wardrobes), master en-suite shower room with mains shower in cubicle, family bathroom 3 piece suite with electric shower over the bath. Externally there are well maintained front/rear gardens, driveway leading to single integral garage. EPC = D
Location
The popular town of Cumbernauld enjoys shopping and recreational facilities including various restaurants, 24-hour supermarkets and golf clubs, primary and secondary schools, Cumbernauld College and local health and leisure facilities. Excellent network of bus and rail services with motorway links providing for commuting across the Central Belt.
Our View
Excellent opportunity to acquire a spacious detached bungalow occupying a generous plot within a private residential development. The property is well placed for local shops, schools, bus, train and motorway links for commuting to Glasgow/Edinburgh, early viewing is highly recommended.
Lounge / Dining Room (6.8m x 4.2m)
Kitchen (3.3m x 3.4m)
Conservatory (3.5m x 3.1m)
Bathroom (1.7m x 1.9m)
Bedroom (3.3m x 3.7m)
Bedroom (2nd) (3.4m x 2.7m)
Bedroom (3rd) (3.3m x 2.3m)
En-Suite (0.9m x 2.6m)
External
Important note to purchasers:
We endeavour to make our sales particulars accurate and reliable, however, they do not constitute or form part of an offer or any contract and none is to be relied upon as statements of representation or fact. Any services, systems and appliances listed in this specification have not been tested by us and no guarantee as to their operating ability or efficiency is given. All measurements have been taken as a guide to prospective buyers only, and are not precise. Please be advised that some of the particulars may be awaiting vendor approval. If you require clarification or further information on any points, please contact us, especially if you are traveling some distance to view. Fixtures and fittings other than those mentioned are to be agreed with the seller.
/3
Property Location
Similar Properties
Bungalow For Sale Glasgow Bungalow For Sale G68 Glasgow new homes for sale G68 new homes for sale Flats for sale Glasgow Flats To Rent Glasgow Flats for sale G68 Flats to Rent G68 Glasgow estate agents G68 estate agents



.png)








