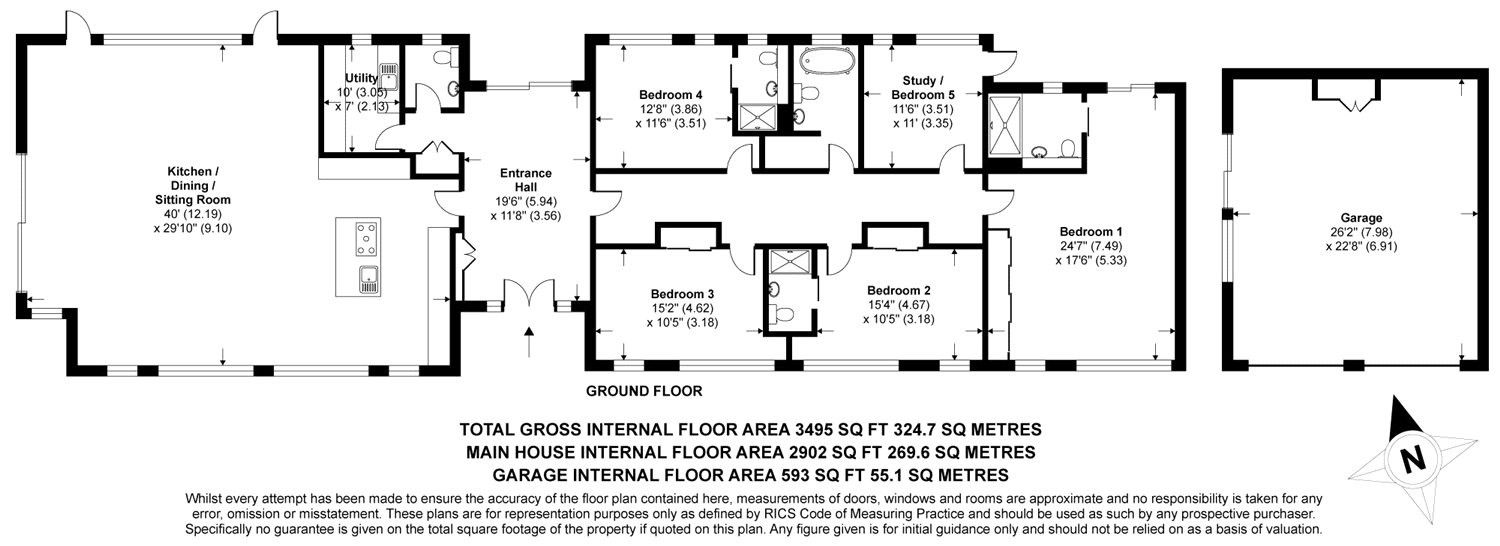5 Bedrooms Bungalow for sale in Spring Hill Farm, Weir Wood, Forest Row, East Sussex RH18 | £ 2,250,000
Overview
| Price: | £ 2,250,000 |
|---|---|
| Contract type: | For Sale |
| Type: | Bungalow |
| County: | East Sussex |
| Town: | Forest Row |
| Postcode: | RH18 |
| Address: | Spring Hill Farm, Weir Wood, Forest Row, East Sussex RH18 |
| Bathrooms: | 4 |
| Bedrooms: | 5 |
Property Description
A stunning ‘A’ rated eco-home set in a fabulous rural position overlooking Weirwood Reservoir and close to the highly sought after village of Forest Row and to Ashdown Forest.
Entrance hall
Fabulous kitchen/dining/sitting room
Utility room
Cloakroom
Principal bedroom with en suite shower room
2 Further bedrooms with en suite shower rooms
4th Bedroom
Bedroom 5/study
Family bathroom
Delightful gardens with lawn, terrace, herb and wild flower gardens
Paddock area with footings for stable block
Extensive garaging and parking
Outbuilding/tractor store
The property benefits from the residual term of about 6 years (tbc) on a Premier New Homes Warranty,
About 1½ acres
The Property
This fabulous ‘A’ rated energy efficient eco-home has many striking and unique features that resulted in it being “Highly Commended” by The Sussex Heritage Trust’s 2016 Design Excellence Awards. The property has a locally quarried sandstone plinth with Sweet Chestnut cladding above, triple glazed windows and a roof partly made of bespoke zinc with photovoltaic solar panels and partly a Sedum living roof. An air source heat pump regulates the underfloor heating throughout and automated roof lights control the temperature and air quality.
Double front doors open into a spacious hall with large sliding glass doors at the far end. The whole of the interior has been designed with extensive glazing all around to take full advantage of the wonderful views, with vaulted ceilings to optimise light and space and numerous technological features to ensure comfort, economy and ease of living. A cupboard off the hall houses the entertainment systems for the home and next to this is a well-appointed cloakroom.
At the heart of the home is a spectacular, open plan kitchen/dining/family room with polished concrete floor, large glazed sliding doors onto the terrace and an expanse of windows with remote control blinds, surround sound system and Lutron Grafik Eye lighting. The kitchen area has modern fitted units including an island with breakfast bar, ceramic hob and retractable downdraft filter unit, twin eye-level electric ovens, combination microwave cooker and warming drawer. The utility room is also well-appointed with fitted units, stainless steel butler’s sink, electric oven and grill, space for washing machine and driers, integrated dishwasher and fridge freezer. In the sitting area is a wall-mounted Hwam wood burning stove with log store below and a large built-in Samsung TV.
From the hall a central corridor leads to the rest of the accommodation. The principal bedroom is a wonderful size with fitted wardrobes, mirrors, patio doors, electric blinds and a beautifully appointed en suite shower room. There is a stunning family bathroom with freestanding contemporary bath and walk-in shower and 4 further bedrooms, 2 of which have en suite shower rooms.
Gardens and Grounds
From the lane a five bar electric gate gives access to the property, with a further set of double gates opening onto the drive that sweeps up to a spacious parking area and garage. Twin electric roller doors open into the substantial garage, which has automated lighting, underfloor heating and sliding glazed doors to the side where there is a further covered parking area adjoining the house. An outbuilding for garden equipment is also clad in Sweet Chestnut and has a Sedum roof.
The garden lies mainly to the south and west, bordered by post and rail fencing and panoramic views across the adjoining countryside and Weirwood Reservoir. Paths run along the north and south sides of the property extending into a large terraced seating area to the west. Around the house are beautifully stocked flowerbeds, an area sown with wild flowers, expanses of lawn, a delightful sheltered herb garden bordered by retaining walls of oak sleepers and sandstone filled gabions. On the north side is a small area enclosed with low level post and rail fencing to house resident micro pigs (not included!). There is extensive exterior lighting to illuminate the house and features within the garden. Beyond the garden is a paddock area with footings built for stable block.
Local Amenities & Communications
This wonderful home is magnificently situated in an elevated position on the edge of the sought after village of Forest Row, with panoramic views across adjoining fields to Weirwood Reservoir. Forest Row has a good selection of restaurants, local shops, organic produce and 'alternative' therapies. Nearby is Ashdown Forest; a great place for walking/ riding and known the world over as the ‘home’ of Winnie the Pooh. There are mainline railways stations at both East Grinstead and Tunbridge Wells and an excellent range of private and state schools in the area. The M23 (about 11 miles) gives access to Gatwick Airport, London, the coast, M25 and national motorway network.
Local Authorities & Services
Wealden DC . East Sussex CC . Mains water. Photo voltaic panels for electricity. Air source heat pump for under floor heating. Private drainage.
Directions
Heading south on A22 into Forest Row turn right at the roundabout by the church along Priory Road to Michael Hall School and take the next right signposted to Weirwood Reservoir. After about 400m take the left fork and continue for about 800m where the property will be found on the right, just past the farm.
Property Location
Similar Properties
Bungalow For Sale Forest Row Bungalow For Sale RH18 Forest Row new homes for sale RH18 new homes for sale Flats for sale Forest Row Flats To Rent Forest Row Flats for sale RH18 Flats to Rent RH18 Forest Row estate agents RH18 estate agents



.png)