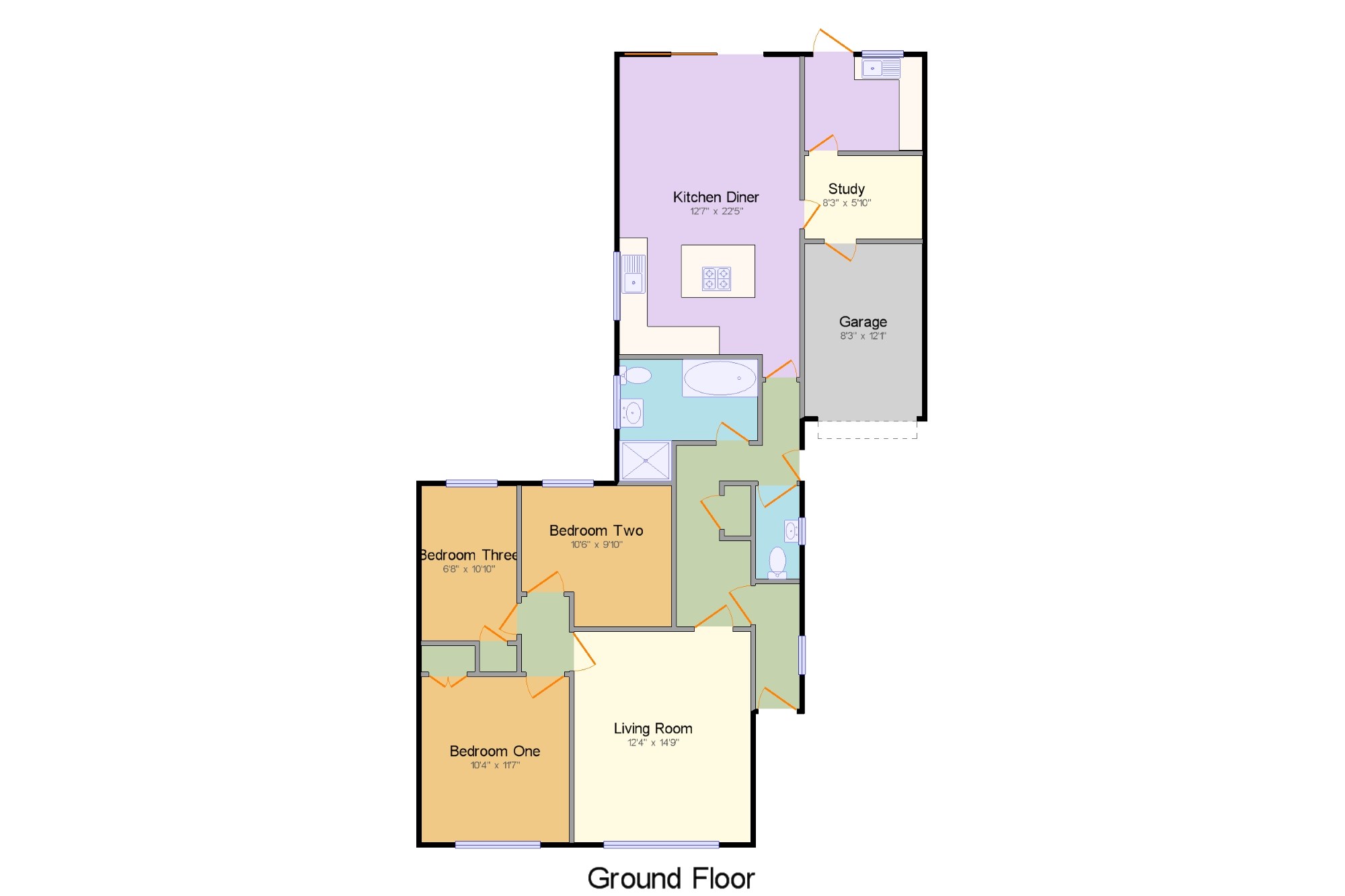3 Bedrooms Bungalow for sale in Springfield Road, Wincanton BA9 | £ 260,000
Overview
| Price: | £ 260,000 |
|---|---|
| Contract type: | For Sale |
| Type: | Bungalow |
| County: | Somerset |
| Town: | Wincanton |
| Postcode: | BA9 |
| Address: | Springfield Road, Wincanton BA9 |
| Bathrooms: | 2 |
| Bedrooms: | 3 |
Property Description
This substantial three bedroom bungalow is positioned within one of the most desirable residential areas in Wincanton and benefits from an impressive extension creating, in particular, a superb open plan kitchen/dining room. The flexible accommodation comprises: Entrance lobby, light and airy living room, WC, study, the aforementioned noteworthy kitchen/diner and utility room. There are three good size bedrooms and a family bathroom. The property also enjoys a sunny aspect rear garden as well as a lawn to the front, and benefits further practically from a garage, off road parking and double glazing throughout. Viewing is highly recommended.
Contemporary Kitchen/Diner
Three Bedrooms
Study
Utility Room
Sunny aspect Garden
Garage and parking
Extended
Gas central heating
Front x . The property is initially approached with a large area laid to lawn with a long driveway to the side leading up to the garage, providing ample parking for several vehicles.
Entrance Lobby3'1" x 8'9" (0.94m x 2.67m). Entered via part glazed UPVC door with radiator and door to:-
Hall x . With large storage cupboard, radiator, side door access and doors to living room, bathroom, WC and kitchen/diner respectively.
Living Room12'4" x 14'9" (3.76m x 4.5m). A spacious, bright and airy room with double glazed window to front and radiator.
Kitchen Diner12'7" x 22'5" (3.84m x 6.83m). A particularly noteworthy kitchen/diner, presented in contemporary fashion. The kitchen is fitted with a range of grey fronted base units with work surfaces over and further benefits from an island unit housing two 'Bosch' ovens with four burner gas hob and extractor over, as well as more cupboard space. There is an integrated dishwasher and space for a high level, double door fridge/freezer. The dining area has ample space for table and chairs as well as a sofa if desired and offers sliding door access to the rear garden. With double glazed window to side aspect and radiator.
Study8'3" x 5'10" (2.51m x 1.78m). A room that can be utilised however desired, with internal garage access and door to:-
Utility8'3" x 6'7" (2.51m x 2m). Fitted with a range of wall mounted and base units with work surfaces over. Stainless steel sink and drainer, space for washing machine and tumble dryer, with double glazed window and door to rear garden.
WC3'1" x 6'6" (0.94m x 1.98m). Low level WC and wall hung wash hand basin. Obscured window to side aspect.
Bedroom One10'4" x 11'7" (3.15m x 3.53m). A large double room with built in wardrobe. Double glazed window to front and radiator.
Bedroom Two10'6" x 9'10" (3.2m x 3m). Double room with double glazed window overlooking rear garden and radiator.
Bedroom Three6'8" x 10'10" (2.03m x 3.3m). With built in wardrobe, radiator and double glazed window overlooking rear garden.
Bathroom9'8" x 8'6" (2.95m x 2.6m). A modern bathroom suite comprising: Panelled bath, low level WC, pedestal wash hand basin, walk in shower with separate hand attachment and chrome heated towel rail. With obscured double glazed window.
Garage8'3" x 12'1" (2.51m x 3.68m). Single garage with power and lighting.
Property Location
Similar Properties
Bungalow For Sale Wincanton Bungalow For Sale BA9 Wincanton new homes for sale BA9 new homes for sale Flats for sale Wincanton Flats To Rent Wincanton Flats for sale BA9 Flats to Rent BA9 Wincanton estate agents BA9 estate agents



.png)