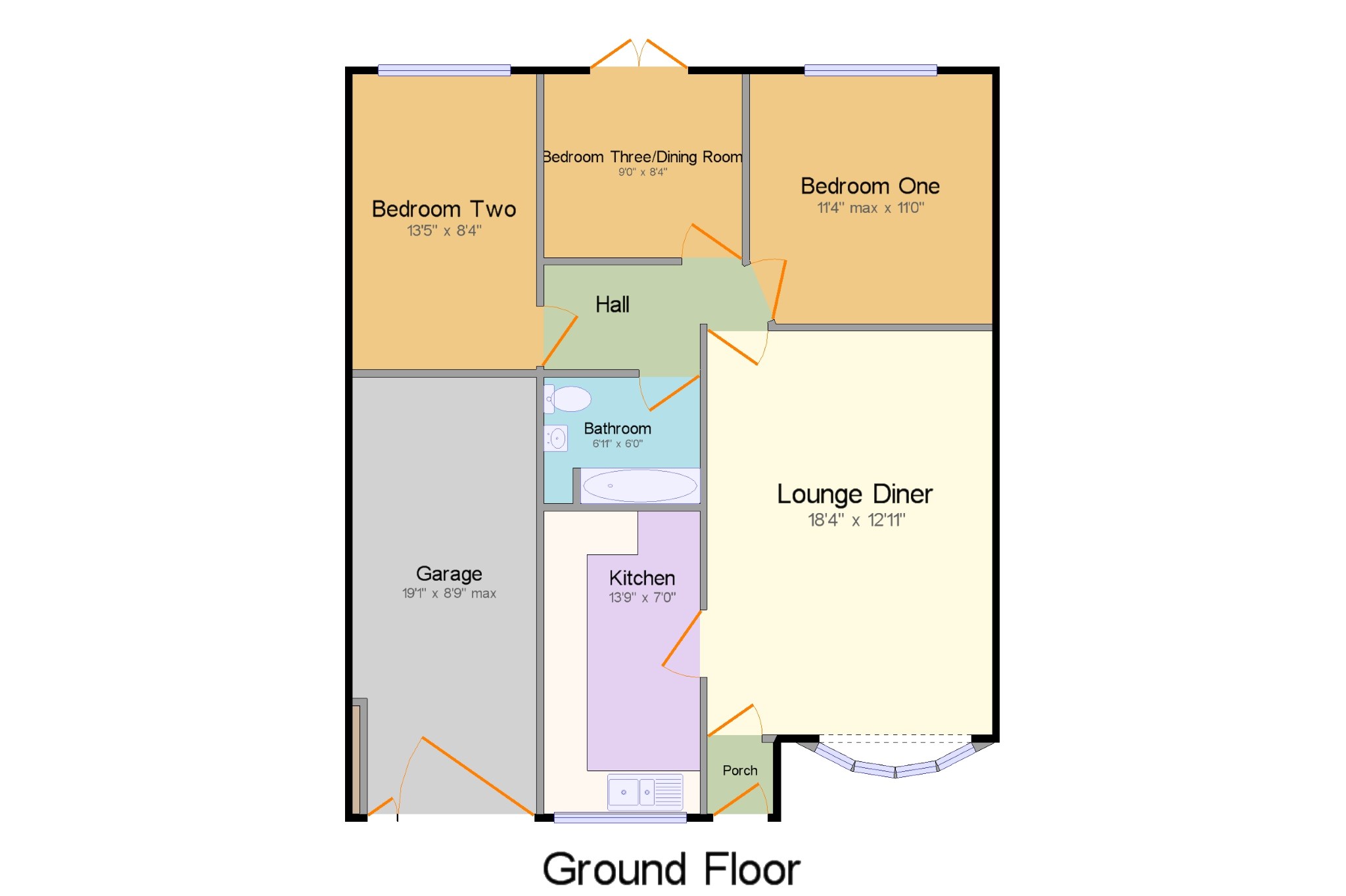3 Bedrooms Bungalow for sale in Springhill Road, Burntwood WS7 | £ 235,000
Overview
| Price: | £ 235,000 |
|---|---|
| Contract type: | For Sale |
| Type: | Bungalow |
| County: | Staffordshire |
| Town: | Burntwood |
| Postcode: | WS7 |
| Address: | Springhill Road, Burntwood WS7 |
| Bathrooms: | 1 |
| Bedrooms: | 3 |
Property Description
A delightfully presented three bedroom bungalow in Burntwood offering flexible accommodation comprising a porch opening into a spacious lounge/dining room with front bow window with a modern re-fitted kitchen with integrated appliances leading off, inner central hall and a re-fitted modern bathroom. There are three bedrooms to the rear, one of which could be utilised as a dining room having French doors opening to the landscaped rear garden. The property is both double glazed and gas centrally heated with a block set driveway providing parking for two cars leading to a side garage and is sold with vacant possession and no upward chain allowing a speedy completion.
A three bedroom bungalow
Lounge diner and refitted kitchen
Refitted bathroom
Block paved driveway
Landscaped rear garden
Double glazing and gas central heating
Side Garage
Vacant possession and no upward chain
Approach Via a block paved foregarden leading to the entrance door with wall mounted coach lights.
Porch With ceramic tiled flooring, ceiling light point and a door opening into;
Lounge Diner18'4" x 12'11" (5.59m x 3.94m). With a feature uPVC double glazed bow window to the front aspect, electric fire set on raised hearth, double panelled central heating radiator and two ceiling light points.
Kitchen13'9" x 7' (4.2m x 2.13m). Having a uPVC double glazed window to the front aspect and being fitted with a comprehensive range of wall, base and drawer units with roll edged work surfaces over, inset one and half bowl stainless steel sink unit and drainer, integrated gas hob with extractor over, integrated electric oven, integral washing machine and tumble drier, space for fridge freezer, tiled flooring, complimentary tiling to splash prone areas.
Central Hall Having a ceiling light point and doors leading off to;
Bedroom One11'4" x 11' (3.45m x 3.35m). Having a uPVC double glazed window to the rear, double radiator and a ceiling light point.
Bedroom Two13'5" x 8'4" (4.1m x 2.54m). Having a uPVC double glazed window facing the rear overlooking the garden, double central heating radiator and a ceiling light point.
Bedroom Three / Dining Room9' x 8'4" (2.74m x 2.54m). Having uPVC French double glazed doors opening onto the garden patio, double central heating radiator and a ceiling light point.
Bathroom6'11" x 6' (2.1m x 1.83m). Having a ceiling sun tunnel drawing in natural daylight and being fitted with a suite comprising a close coupled WC, panelled bath with mixer tap and shower over, pedestal wash hand basin with mixer tap, recessed shelving unit, central heating radiator, tiled flooring and part tiled walls, recessed ceiling spotlights and an extractor fan.
Front Garden Being mainly block paved providing parking for two vehicles, raised planted area behind front boundary walling and leading to the entrance porch.
Garage19'1" x 8'9" (5.82m x 2.67m). Having split doors for both pedestrian and vehicle access and having both light and power points.
Rear Garden Having a block paved patio area with retaining wall and central steps to a lawned garden with reclaimed timber side and rear borders with mature trees and shrubs inset, bench seat and fenced to side and rear boundaries.
Property Location
Similar Properties
Bungalow For Sale Burntwood Bungalow For Sale WS7 Burntwood new homes for sale WS7 new homes for sale Flats for sale Burntwood Flats To Rent Burntwood Flats for sale WS7 Flats to Rent WS7 Burntwood estate agents WS7 estate agents



.png)
