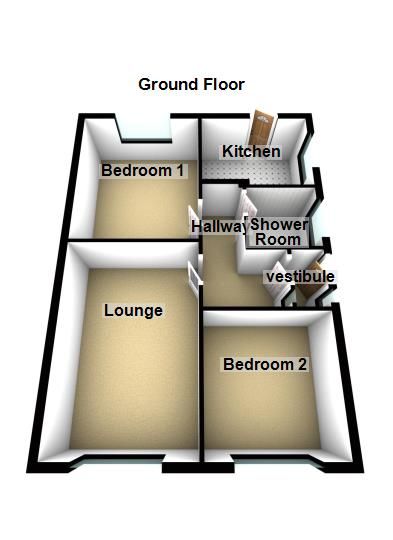2 Bedrooms Bungalow for sale in St Anne's Avenue, Bare, Morecambe LA4 | £ 169,950
Overview
| Price: | £ 169,950 |
|---|---|
| Contract type: | For Sale |
| Type: | Bungalow |
| County: | Lancashire |
| Town: | Morecambe |
| Postcode: | LA4 |
| Address: | St Anne's Avenue, Bare, Morecambe LA4 |
| Bathrooms: | 0 |
| Bedrooms: | 2 |
Property Description
Description
Well presented two double bedroom semi-detached true bungalow situated in this popular cul-de-sac off Fulwood Drive. Convenient for both Bare and Torrisholme villages, local schools, Bare Lane railway station and close to Happy Mount Park, Morecambe Golf Club and sea front promenade. The property is fully uPVC double glazed, gas central heated from a 'combi' boiler and briefly comprises: Side entrance, vestibule, hallway, lounge, breakfast kitchen with oven/hob, two double bedrooms (one presented used as a second lounge) and fully tiled shower room/wc. Outside there are low maintenance gardens to the front and rear, side driveway providing off-road parking and detached garage. Of interest we feel to a range of buyers including the traditional semi-retired/retired buyer seeking a spacious bungalow in this sought after location
Front entrance
UPVC front door with inset patterned double glazed panel and matching side light window leading into the vestibule.
Vestibule
Cupboard housing the gas meter. Separate cupboard housing the electricity meter and fuse box. Timber framed inner door with inset patterned glazed panel and side light window leading into the hallway.
Hallway
Single panel central heating radiator. Coving. Ceiling light point. Power points. Loft hatch access.
Lounge (4.92m x 3.22m maximum) (16'1" x 10'5")
uPVC double glazed window to the front elevation. Feature brick fireplace with inset electric fire. Double panel central heating radiator. TV point. Telephone point. Wall lights. Coving. Ceiling light point. Power points.
Breakfast kitchen (3.02m x 2.99m) (9'9" x 9'8")
uPVC double glazed window to the side elevation. UPVC door with inset patterned double glazed panel leading onto the rear garden. Range of base, drawer and wall units. Complementary working surfaces with tiled splashbacks and inset stainless steel sink with mixer tap. Integrated Zanussi single electric oven with four ring electric hob. Plumbing and space for washing machine. Ceiling light point. Power points.
Bedroom one (3.84m x 3.22m) (12'5" x 10'5")
uPVC double glazed window to the rear elevation. Single panel central heating radiator. Ceiling light point. Power points.
Bedroom two (3.16m x 2.99m) (10'3" x 9'8")
Currently used as a second lounge. UPVC double glazed window to the front elevation. Coving. Ceiling light point. Power points.
Shower room/WC (1.99m x 1.68m) (6'5" x 5'5")
uPVC patterned double glazed window to the side elevation. Three piece suite in white comprising corner walk-in shower cubicle with mains shower, body jets and radio, pedestal wash hand basin and low flush wc. Tiled to full height to all walls. Single panel central heating radiator. Floor to ceiling cupboard housing the Vaillant gas fired combination boiler which fuels the central heating system and provides instant hot water with airing shelving. Ceiling light point.
Outside the property
front garden
Laid to stone chippings with flag paved pathway.
Driveway
Dropped kerb off St. Annes Avenue leading onto the block paved driveway providing off-road parking and leading to the detached garage with security light over. Timber gate leading through to the rear garden.
Detached garage
Metal up and over door. Timber framed single glazed window to the side elevation. Timber side courtesy door.
Rear garden
Laid to a flag paved patio area. Timber garden shed. Outside light. Enclosed by timber fencing and concrete panels.
Tenure
Freehold.
Services
Mains water, mains drainage, mains electricity, mains gas. Local Authority Lancaster City Council. Council Tax Band C. Amount payable for the financial year 2018/2019 being £1,564.61. Please note that this is a verbal enquiry only. We strongly recommend that prospective purchasers verify the information direct.
Property Location
Similar Properties
Bungalow For Sale Morecambe Bungalow For Sale LA4 Morecambe new homes for sale LA4 new homes for sale Flats for sale Morecambe Flats To Rent Morecambe Flats for sale LA4 Flats to Rent LA4 Morecambe estate agents LA4 estate agents



.png)



