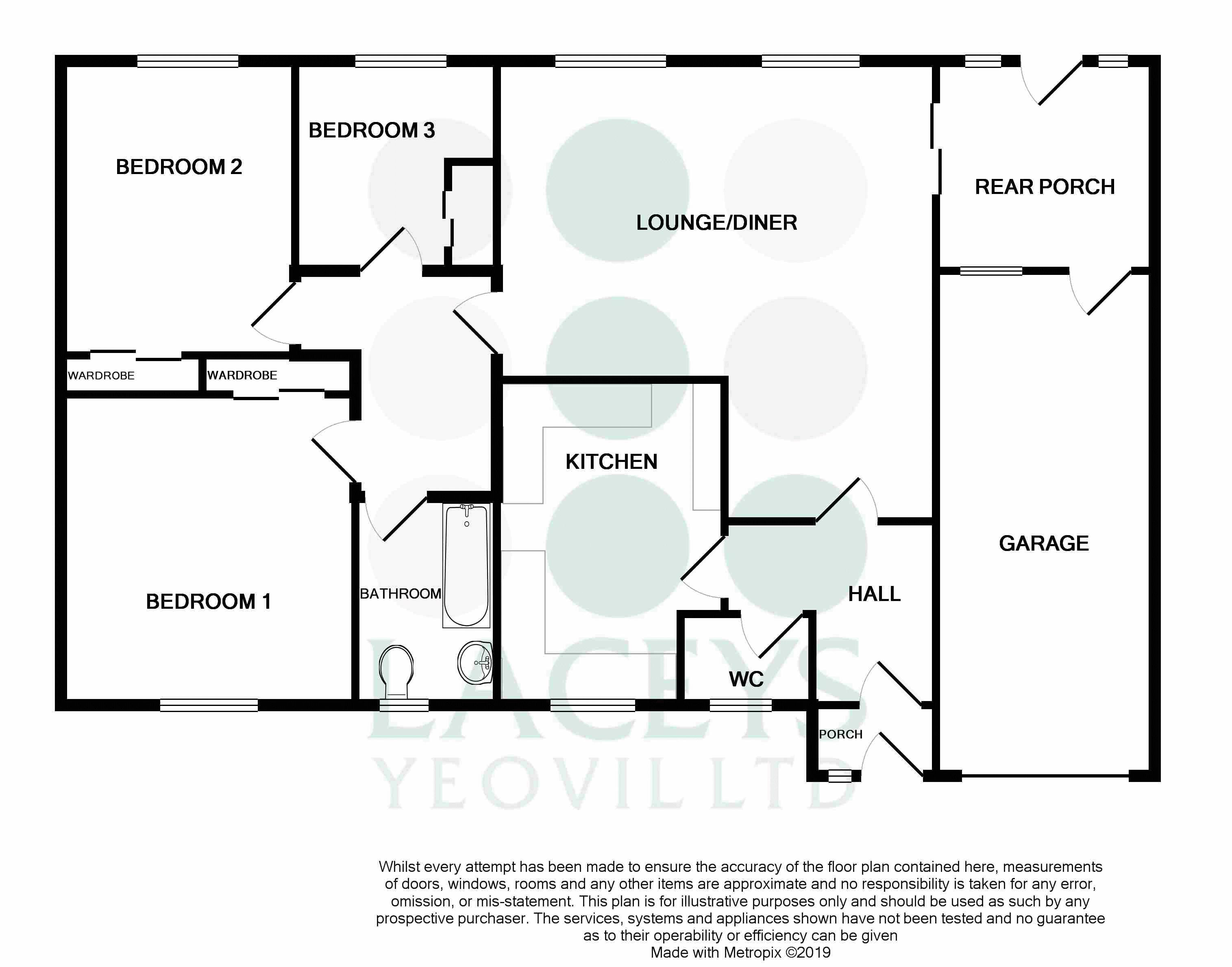3 Bedrooms Bungalow for sale in St. Osmund Close, Yetminster, Sherborne DT9 | £ 320,000
Overview
| Price: | £ 320,000 |
|---|---|
| Contract type: | For Sale |
| Type: | Bungalow |
| County: | Dorset |
| Town: | Sherborne |
| Postcode: | DT9 |
| Address: | St. Osmund Close, Yetminster, Sherborne DT9 |
| Bathrooms: | 1 |
| Bedrooms: | 3 |
Property Description
Situated towards the end of a quiet cul-de-sac in the popular Dorset village of Yetminster, this spacious link-detached three bedroom bungalow is believed to date back to the early 1970’s requiring modernisation and offers further scope and potential with a large rear garden, two driveways with ample parking, and a larger than average single garage. The property adjoins farmland to the rear enjoying country views, and is offered for sale with no forwarding chain. EPC Rating = tbc
Accommodation
Upvc double glazed entrance door to:
Entrance Porch:
With fully glazed door to:
Entrance Hall:
With telephone point, radiator, door to:
L’ Shaped Lounge/Dining Room: (5.57m (18'3") x 5.39m (17'8") max)
Twin Upvc double glazed windows to rear, two radiators, TV and telephone points, coved ceiling.
Cloakroom: (1.63m (5'4") x 1.13m (3'8"))
With Upvc double glazed window to front, WC, hand basin, part tiled walls.
Kitchen: (4.0m (13'1") x 2.80m (9'2"))
With Upvc double glazed window to front, range of wall and base units including single drainer stainless steel sink unit inset into rolled edge work top, plumbing for washing machine, space for fridge and cooker, Worcester oil fired boiler, local tiling, glazed service hatch, six recessed ceiling spot lights.
Rear Porch: (2.71m (8'10") x 2.58m (8'5"))
With aluminium fully glazed sliding doors from lounge/diner with Upvc double glazed door and windows to rear, personal door to garage.
Inner Hall:
With access to part bordered and fully insulated roof space with fold down ladder and light, double airing cupboard with insulated hot water tank and slatted shelving, door to:
Bedroom One: (3.62m (11'10") x 3.49m (11'5"))
Upvc double glazed window to front, radiator, built in double wardrobe.
Bedroom Two: (3.62m (11'10") x 2.88m (9'5"))
Upvc double glazed window to rear, radiator, built in double wardrobe.
Bedroom Three: (2.60m (8'6") x 2.48m (8'1"))
Upvc double glazed window to rear, radiator, built in double wardrobe.
Bathroom: (2.56m (8'4") x 1.65m (5'4"))
Upvc double glazed window to front, suite comprising pedestal hand basin, WC, panelled bath with Triton shower unit over with splash screen, fully tiled walls, shaver socket, radiator.
Outside
The property is situated in a small residential cul de sac and has two driveways, one leading to the single garage with off road parking, and the 2nd providing off road parking and in turn leading to a hard standing area providing further parking and offering scope for extending the property (subject to the necessary planning consents).
At the front of the property there is a gravelled garden area with shrub border. The rear garden is fully enclosed and laid to lawn with shrub borders, timber shed, raised plastic oil tank. The whole adjoins farmland to the rear and enjoys country views.
Garage: (6.21m x 2.69m)
With up and over door, light and power, personal door.
Property Location
Similar Properties
Bungalow For Sale Sherborne Bungalow For Sale DT9 Sherborne new homes for sale DT9 new homes for sale Flats for sale Sherborne Flats To Rent Sherborne Flats for sale DT9 Flats to Rent DT9 Sherborne estate agents DT9 estate agents



.gif)

