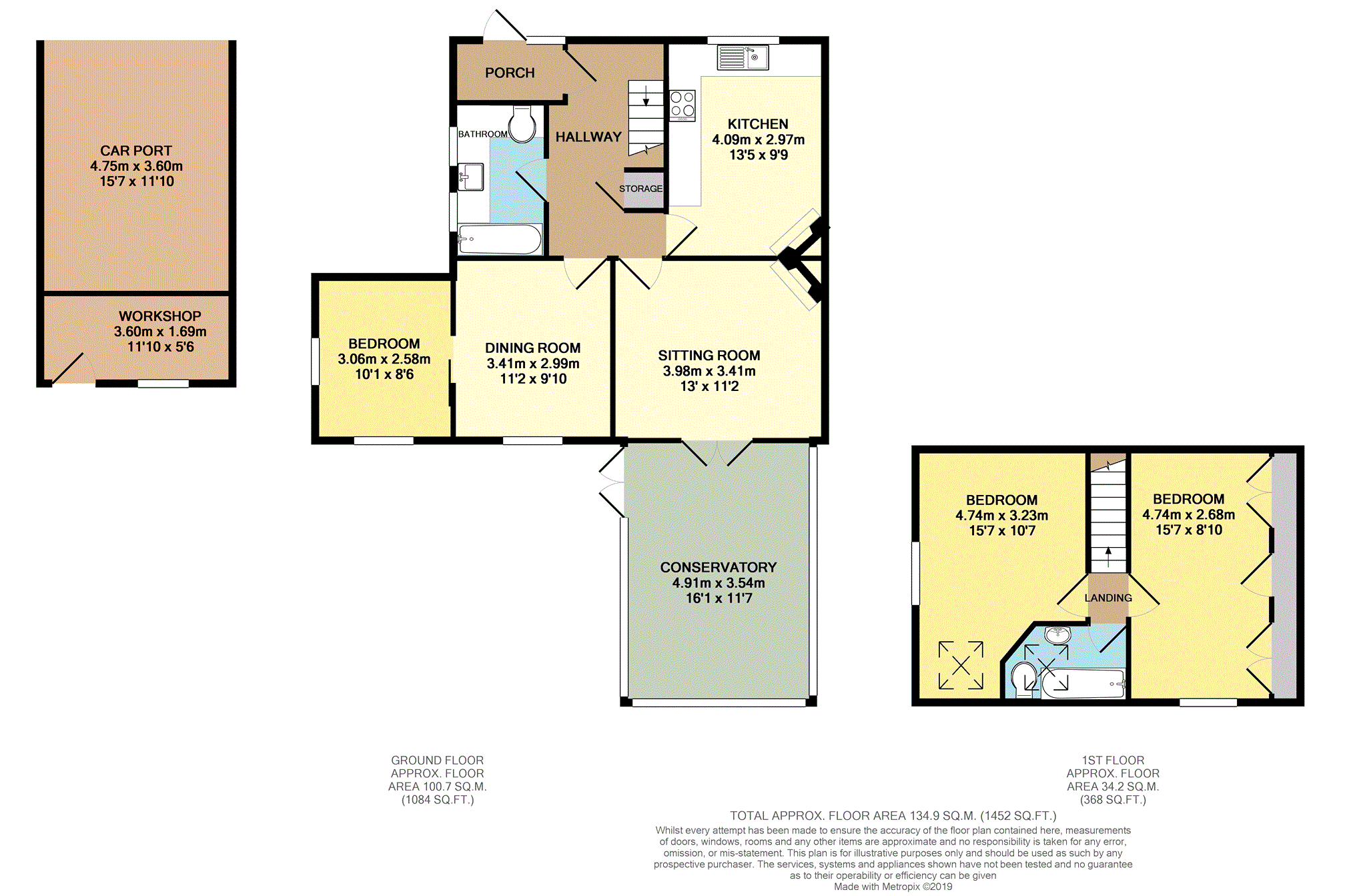3 Bedrooms Bungalow for sale in Stalbridge Common, Sturminster Newton DT10 | £ 335,000
Overview
| Price: | £ 335,000 |
|---|---|
| Contract type: | For Sale |
| Type: | Bungalow |
| County: | Dorset |
| Town: | Sturminster Newton |
| Postcode: | DT10 |
| Address: | Stalbridge Common, Sturminster Newton DT10 |
| Bathrooms: | 2 |
| Bedrooms: | 3 |
Property Description
A superbly presented chalet bungalow with beautifully landscaped gardens and sensational views over the Blackmore Vale, for as far as the eye can see.
The property is offered to market in fantastic condition throughout, accommodation comprising in brief; three double bedrooms (one on the ground floor) two family bathrooms, kitchen with dining area, sitting room, dining room, and conservatory. Outside there is extensive off-road parking via gravelled driveway, leading into barn-style car port. There are various outbuildings, a beautiful South West facing rear garden, and an immaculate front garden.
Location
The property is situated just outside of Stalbridge, which is a charming village situated in the heart of the Blackmore Vale. It offers a good number of retail outlets including the renowned family owned supermarket Dikes, and many other businesses including a general stores, garage, post office, pharmacy, school, garden centre, agricultural suppliers, public houses and dental surgery.
There is a mainline railway station (Waterloo from 2hrs 20mins) at Templecombe only 3 miles to the north. Other local centres within easy reach include Sturminster Newton 6 miles, the Abbey town of Sherborne 7 miles, the larger centres of Blandford 15 miles and Yeovil 12 miles. The county town of Dorchester 20 miles and the coast at Weymouth 35 miles.
Entrance
From the road, double gates gives access to a large gravel driveway offering parking for several cars, leading to a large open-fronted garage to house a further vehicle. A pathway leads from the driveway on one side through the landscaped front garden to a UPVC and double glazed front door giving access to the entrance porch, with plenty of space for coats and boots. A further door leads into the hallway which gives access to the stairs, both reception rooms, kitchen, and bathroom.
Kitchen
Modern fitted kitchen with an abundance of overhead and under-counter storage units, also featuring built-in eye level double oven, induction hob with extractor over, stainless steel sink and drainer beneath large window to front aspect, and space for fridge/freezer.
Sitting Room
Well proportioned reception featuring fireplace with inset log burner, and French doors leading into the conservatory.
Conservatory
Extensive conservatory with UPVC double glazed windows along two sides and brand new roof with 7 years guarantee. There are views over the garden and to the surrounding countryside, and French doors lead on the patio at the rear of the property.
Dining Room
Spacious second reception with large window to rear aspect and sliding door leading to the ground floor bedroom.
Bedroom Three
Double bedroom with windows to rear and side aspect.
Downstairs Bathroom
Well appointed fitted bathroom suite featuring full size bath including shower area with shower over, sink, toilet, and storage all around. Windows to side aspect with obscured glass.
Upstairs
Stairs leading from the hallway give rise to the first floor landing for access to two bedrooms and the bathroom.
Master Bedroom
Large double bedroom featuring fitted storage along one side and large dormer window offering unobstructed views of the surrounding countryside.
Bathroom
Well appointed fitted bathroom suite featuring full corner bath, pedestal sink, toilet, and storage cupboards. Velux window to rear aspect.
Bedroom Two
Large double bedroom featuring Velux window to rear aspect, offering unobstructed views of the surrounding countryside and further window to side aspect. Pull down loft hatch with ladder for access into the loft space which is boarded for storage.
Garden
The South West facing rear garden is fully enclosed and accessed via pedestrian gate from the front driveway, or patio doors from the conservatory. There are various areas of interest including wildlife pond, gravelled seating area, summer house, and is otherwise predominately laid to lawn with extensive planting all around within borders and along the boundaries. A workshop with light and power is situated to the rear of the car port and there is a further garden store, garden shed, and log store. There are also two fresh water butts to the side of the property. The front garden has formal borders with gravel pathways between, and mature hedge to the front boundary.
Services
Mains electricity, mains water, Septic tank, oil fired boiler for central heating and hot water. Solar panels keeping the electricity bills low and providing additional income.
Property Location
Similar Properties
Bungalow For Sale Sturminster Newton Bungalow For Sale DT10 Sturminster Newton new homes for sale DT10 new homes for sale Flats for sale Sturminster Newton Flats To Rent Sturminster Newton Flats for sale DT10 Flats to Rent DT10 Sturminster Newton estate agents DT10 estate agents



.png)