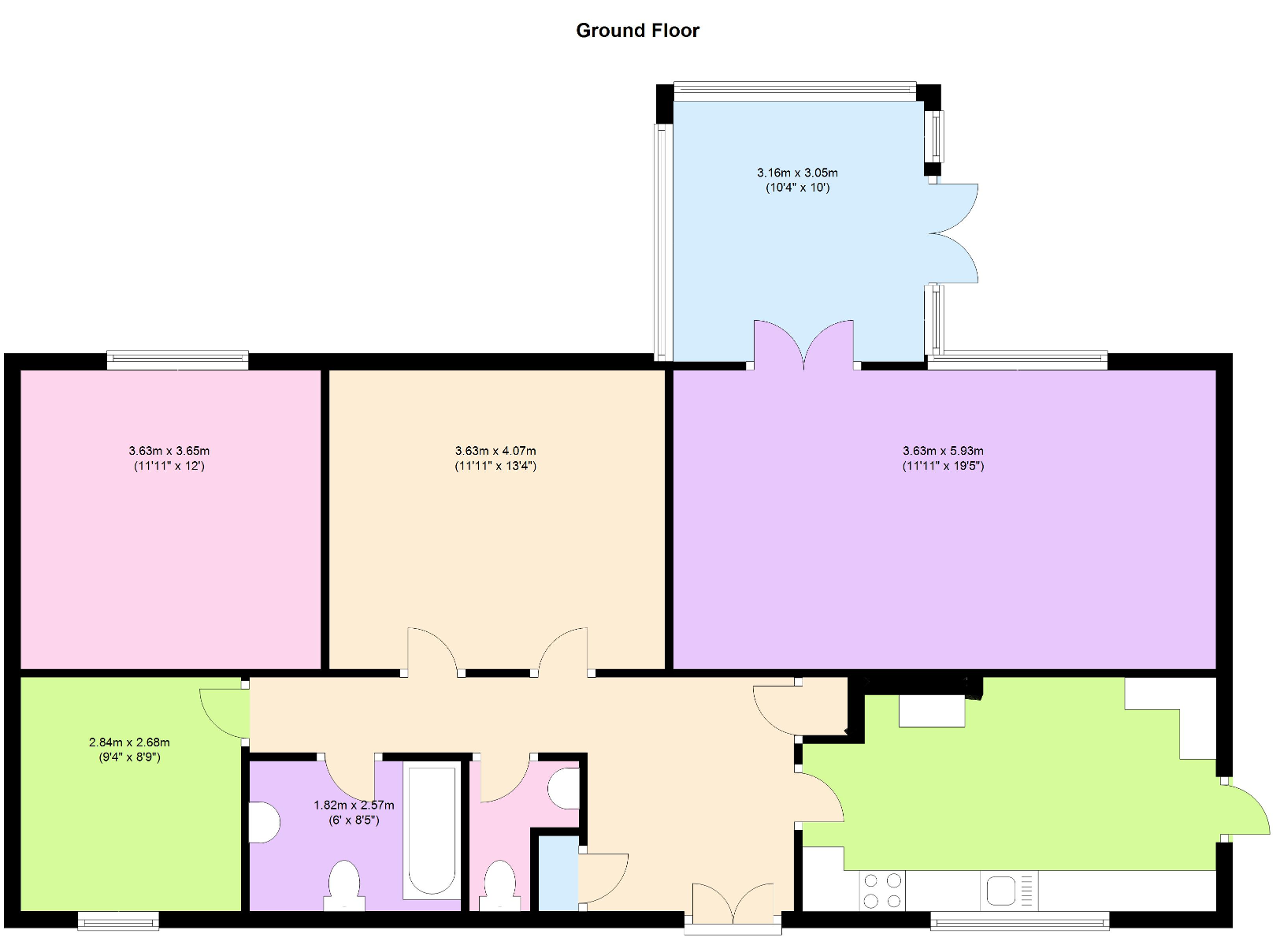3 Bedrooms Bungalow for sale in Stanley Road, Orpington, Kent BR6 | £ 595,000
Overview
| Price: | £ 595,000 |
|---|---|
| Contract type: | For Sale |
| Type: | Bungalow |
| County: | London |
| Town: | Orpington |
| Postcode: | BR6 |
| Address: | Stanley Road, Orpington, Kent BR6 |
| Bathrooms: | 0 |
| Bedrooms: | 3 |
Property Description
This beautiful property is situated in a quiet Cul-de-Sac yet a stones throw away from Orpington town centre. The property consists of 3 good sized bedrooms, lounge with feature fireplace leading into a double glazed conservatory, fully fitted kitchen/breakfast room, cloakroom and luxury bathroom. Benefiting from double glazing, gas central heating, off-street parking for 2 cars and a low maintenance south facing garden. Call today to avoid disappointment.
Stanley Road is perfectly located for Orpington Mainline Station with its fast connections into London. Orpington High Street is within easy walking distance with its new Odeon cinema, restaurants, Premier Inn hotel, Walnuts Sports Centre and more.
Ground Floor
Hallway
Double glazed front double door, wooden flooring, access to loft, storage and airing cupboards.
Kitchen/breakfast room
16' 6'' x 10' 0'' (5.03m x 3.05m) Double glazed window to front, door to side access, range of units with work surfaces over, sink unit with drainer, hob with cooker hood, double oven, integrated washing machine and dishwasher, space for fridge freezer, breakfast bar.
Lounge
19' 5'' x 11' 10'' (5.94m x 3.63m) Double glazed window to rear, wooden flooring, radiator, feature fireplace, access to conservatory.
Conservatory
9' 8'' x 8' 9'' (2.97m x 2.67m) Double glazed, access to garden via double doors, tiled flooring.
Bedroom 1
12' 0'' x 11' 10'' (3.68m x 3.63m) Double glazed window to rear, parquet flooring, fitted wardrobes, radiator.
Bedroom 2
11' 10'' x 10' 0'' (3.63m x 3.05m) Doubled glazed window to rear, wooden flooring, radiator.
Bedroom 3
10' 0'' x 8' 11'' (3.05m x 2.74m) Double glazed window to front, parquet flooring, radiator.
Cloakroom
Frosted double glazed window to front, low level W/C, vanity unit with wash hand basin, fully tiled walls and flooring.
Bathroom
Frosted double glazed window to front, vanity unit with wash hand basin, panelled bath with shower over, fully tiled walls and flooring.
Exterior
Front garden
Paved driveway, garage to side, flower beds and borders.
Rear garden
Lawn with mature shrubs and flowers, decked seating area, south facing.
Property Location
Similar Properties
Bungalow For Sale Orpington Bungalow For Sale BR6 Orpington new homes for sale BR6 new homes for sale Flats for sale Orpington Flats To Rent Orpington Flats for sale BR6 Flats to Rent BR6 Orpington estate agents BR6 estate agents



.png)











