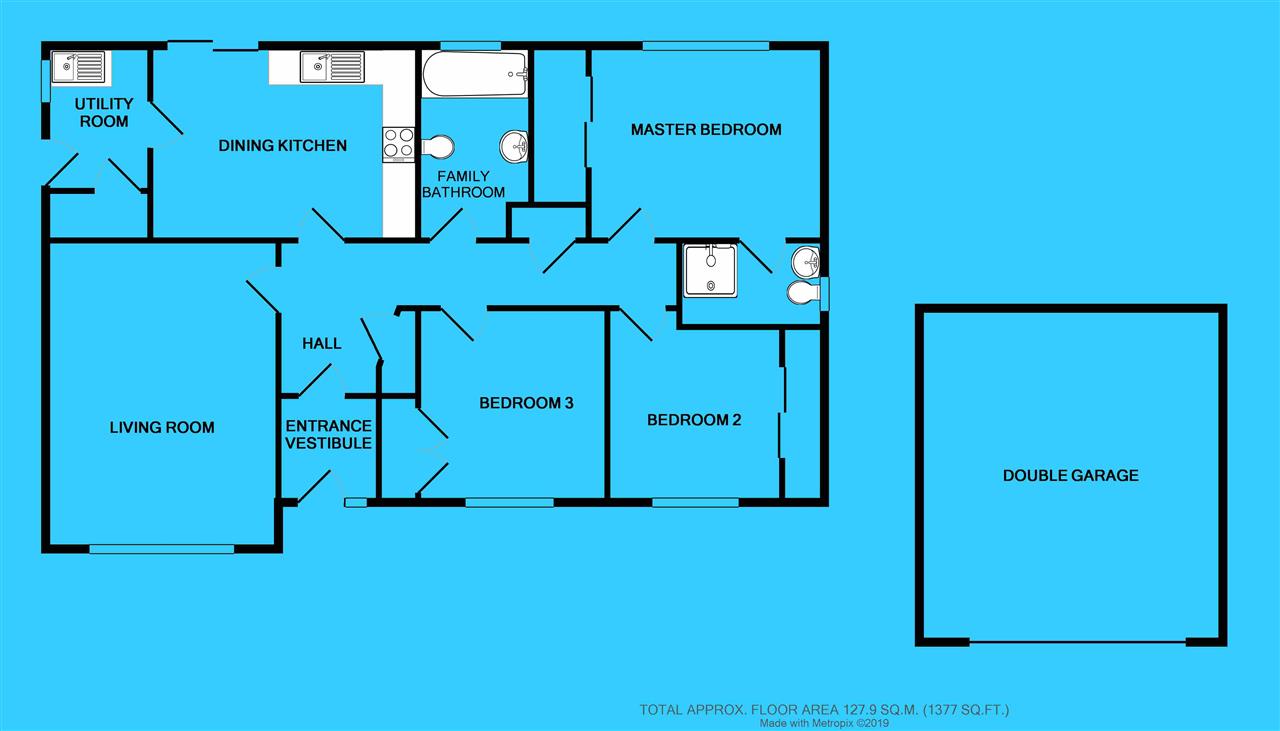3 Bedrooms Bungalow for sale in Station Road, Blackridge, Bathgate EH48 | £ 225,000
Overview
| Price: | £ 225,000 |
|---|---|
| Contract type: | For Sale |
| Type: | Bungalow |
| County: | West Lothian |
| Town: | Bathgate |
| Postcode: | EH48 |
| Address: | Station Road, Blackridge, Bathgate EH48 |
| Bathrooms: | 2 |
| Bedrooms: | 3 |
Property Description
This exclusive, stylishly-presented three-bedroom, two-bathroom detached bungalow, with a vast south-facing garden, an expansive driveway, and a detached double garage, lies in Blackridge, conveniently close to the M8, local rail links, and scenic countryside. Built to a high standard by the current owners, the house and its well-connected location will no doubt appeal to commuting professionals and families favouring a relaxed country town lifestyle.
EPC - D
On opening the front door, you step into a practical vestibule leading into a spacious hall with built-in storage and loft access. Immaculately presented with modern grey décor and handsome oak-styled flooring, the hall provides an inviting introduction to the attractive interiors on offer. Leading off the hall is a bright, similarly-styled living room, enhanced by a statement feature wall and offering flexible space for a variety of furniture configurations. Next door, a wonderfully sunny south-facing kitchen presents a congenial space for casual meals and year-round entertaining, boasting a seated dining area and direct garden access. Offset by opulent purple décor, the kitchen comes fitted with classically-styled white cabinetry complemented by monochrome-toned worktops, splashback tiling and flooring. Adjoining the kitchen is a handy utility room with built-in storage and external access.
The bungalow includes three well-presented double bedrooms with incorporated storage. The south-facing master bedroom benefits from a mirrored fitted wardrobe and an en-suite shower room with a wc-suite and a large shower enclosure. Finally, a chic, fully-tiled family bathroom comes complete with a wc-suite, a wall-mounted mirrored cabinet, and a bathtub. The property benefits from efficient gas central heating and double glazing throughout.
Externally, the bungalow is hugged by substantial, immaculately lawned gardens to the side and rear, with the latter heightened by a favourable south-facing aspect. A generous driveway and a detached double garage provide a wealth of private parking.
Dimensions
Living Room 5.09m x 3.85m
Dining Kitchen 4.43m x 3.20m
Utility Room 2.40m x 1.71m
Master Bedroom 3.89m x 3.22m
Ensuite 2.39m x 1.44m
Bedroom 2 3.19m x 2.88m
Bedroom 3 3.20m x 2.89m
Bathroom 3.22m x 1.87m
Property Location
Similar Properties
Bungalow For Sale Bathgate Bungalow For Sale EH48 Bathgate new homes for sale EH48 new homes for sale Flats for sale Bathgate Flats To Rent Bathgate Flats for sale EH48 Flats to Rent EH48 Bathgate estate agents EH48 estate agents



.png)









