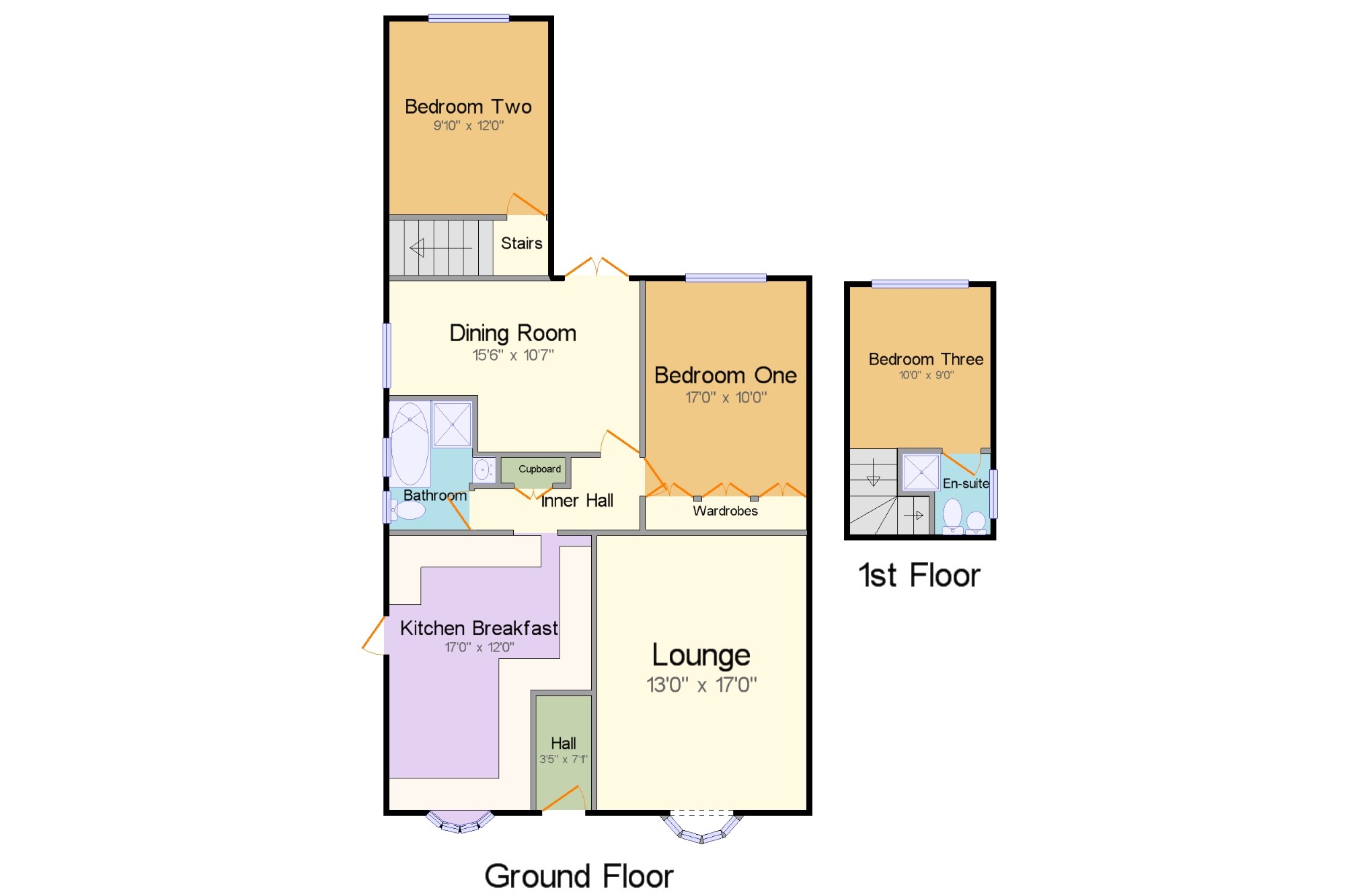3 Bedrooms Bungalow for sale in Stock Hill, Biggin Hill, Westerham, Kent TN16 | £ 400,000
Overview
| Price: | £ 400,000 |
|---|---|
| Contract type: | For Sale |
| Type: | Bungalow |
| County: | Kent |
| Town: | Westerham |
| Postcode: | TN16 |
| Address: | Stock Hill, Biggin Hill, Westerham, Kent TN16 |
| Bathrooms: | 1 |
| Bedrooms: | 3 |
Property Description
Guide price £400,000 to £425,000 A fabulous three bedroom detached chalet family home, set back from the main road that must be viewed, the accommodation comprises; Hallway, good size lounge, dining room, fully fitted kitchen breakfast room, three bedrooms, bathroom plus an en-suite shower room, the rear garden is in excess of 100ft, there is a garage and driveway providing off street parking.
Detached chalet bungalow.
Good size lounge
Dining room
Good size fitted kitchen breakfast room.
Good size rear garden.
Garage and carport with drive.
Entrance Hall x . Via front door, tiled floor, radiator, loft access, double doors leading onto lounge.
Lounge13' x 17' (3.96m x 5.18m). Double glazed window to front, feature fireplace, radiator, tiled floor, coving, door leading to inner hall.
Inner Hall x . Tiled floor, radiator, large storage cupboard.
Kitchen Breakfast17' x 12' (5.18m x 3.66m). Double glazed window to side, double glazed door to side, fitted with a range of wall and base units with work surfaces over, sink unit with drainer and mixer tap, space for American style fridge freezer, space for Dishwasher and washing machine, space for double oven, gas hob, extractor, radiator, tiled floor.
Bathroom5'2" x 8' (1.57m x 2.44m). Opaque double glazed window to side, tile enclosed bath with hand shower attachment, shower cubicle, hand wash basin set in vanity unit, low level wc, tiled floor.
Bedroom One17' x 10' (5.18m x 3.05m). Double glazed window to rear, built-in wardrobes, tiled floor, radiator, ceiling rose, coving.
Dining Room15'6" x 10'7" (4.72m x 3.23m). Double glazed French doors to garden, tiled floor, double glazed window to side, coving, door opening to bedroom two and also stairway leading to bedroom three.
Bedroom Two9'10" x 12' (3m x 3.66m). Double glazed window to rear, coving, radiator.
Bedroom Three10' x 9' (3.05m x 2.74m). Double glazed window to rear, coving.
En-suite x . Opaque double glazed window to side, low level wc, pedestal hand wash basin, shower cubicle, radiator, tiled floor.
Rear Garden x . Good size patio area with space for garden furniture, a couple of steps leading to a lawn enclosed by various plants and shrubs and enclosed by fencing, garden shed.
Front Garden x . Steps leading up to the front of the house by the side of the garage, good size front garden.
Garage x . Garage is on street level and there is a parking space in front of the garage, up and over door, steps to the side of the garage that lead up to the front garden.
Property Location
Similar Properties
Bungalow For Sale Westerham Bungalow For Sale TN16 Westerham new homes for sale TN16 new homes for sale Flats for sale Westerham Flats To Rent Westerham Flats for sale TN16 Flats to Rent TN16 Westerham estate agents TN16 estate agents



.png)
