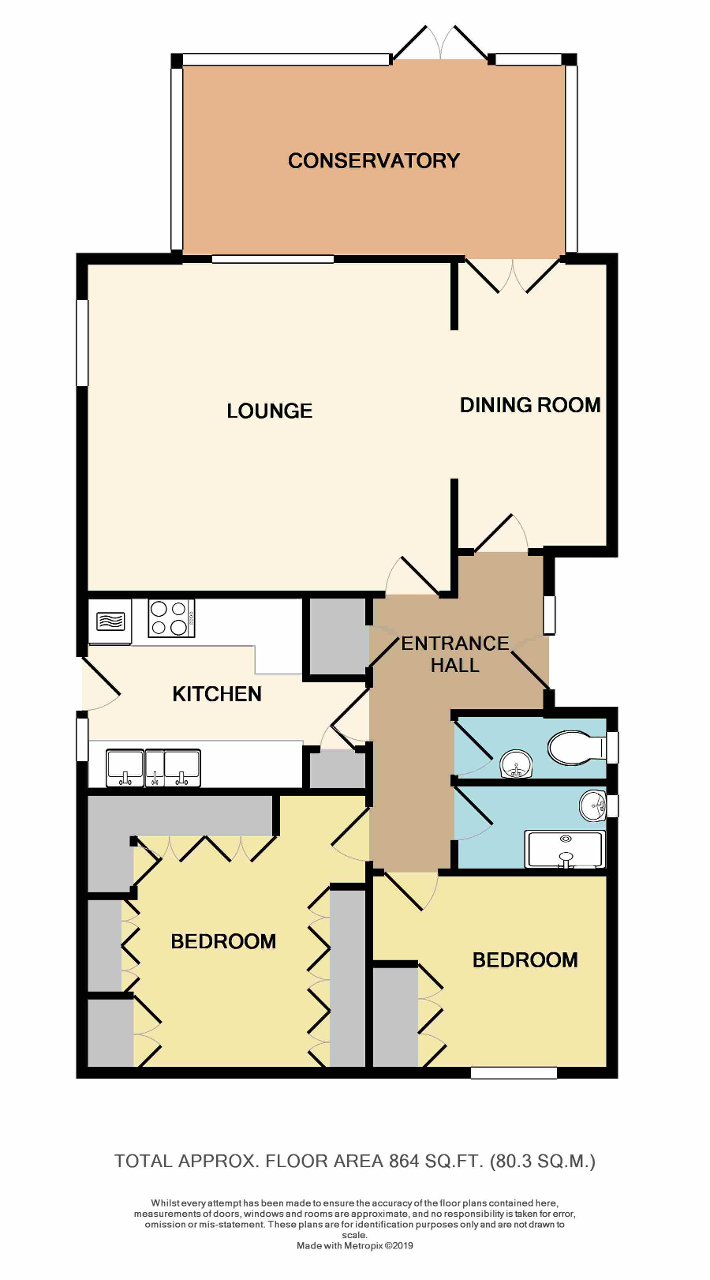2 Bedrooms Bungalow for sale in Sunningdale Gardens, North Bersted, Bognor Regis, West Sussex PO22 | £ 265,000
Overview
| Price: | £ 265,000 |
|---|---|
| Contract type: | For Sale |
| Type: | Bungalow |
| County: | West Sussex |
| Town: | Bognor Regis |
| Postcode: | PO22 |
| Address: | Sunningdale Gardens, North Bersted, Bognor Regis, West Sussex PO22 |
| Bathrooms: | 0 |
| Bedrooms: | 2 |
Property Description
This modern style detached bungalow was originally built with three bedrooms and has been modified by providing an archway from the lounge into bedroom 3 to create A dining room. The bungalow has the advantage of an Attached Garage but would benefit from some modernisation and redecoration. There is gas heating by air vents, double glazing and the property is complemented with a Conservatory that enjoys and outlook onto the rear garden. There is also the added advantage of no forward chain.
The bungalow is situated in a residential Close within Sunningdale Gardens to the north of Bognor Regis. Local shopping parades can be found at North Bersted together with medical centre and there are the out of town superstores available along Shripney Road. Bognor Regis itself offers further shopping facilities, schools, railway station and sea front with promenade.
Ground Floor
storm porch
External meter boxes, outside light and double glazed front door opening to -
entrance hall
Gas boiler for heating, heating vent, heating thermostat, access to loft space, airing cupboard housing water cylinder with slatted wooden shelves above for linen, doors to -
sitting room
15'6" (4.73m) x 14' (4.27m). Double aspect with double glazed windows, feature fireplace fitted with real flame coal effect gas fire, T.V. Aerial point, wall light points, heating vent and opening to -
dining room
12'2" (3.71m) x 6'6" (1.99m). Double glazed doors providing access onto Conservatory.
Conservatory
16'4" (5.00m) x 8'3" (2.52m). Double glazed windows and double glazed doors providing access onto rear garden.
Kitchen
9'9" (2.98m) plus area in front of door x 8'4" (2.55m). Inset stainless steel sink unit, adjoining work surface with matching cupboards and drawer units under, additional work surface with cupboards under, built-in four ring gas hob with extractor above, built-in oven and grill with cupboards above and below, matching eye level cupboards, heating vent, fluorescent light, tiling to walls, double glazed window, double glazed door provides side access.
Bedroom 1
12' (3.67m) x 11'5" (3.49m). Double glazed window, heating vent, range of built-in wardrobe cupboards.
Bedroom 2
10'1" (3.07m) x 8'4" (2.56m). Double glazed window, heating vent, built-in wardrobe cupboards.
Cloakroom
White suite comprising close coupled w.C., wash hand basin, frosted double glazed window.
Shower room
Shower cubicle fitted with Mira shower unit, heating vent, wash hand basin set into vanity unit, shaver panel, fitted cupboard.
Exterior
front garden
The front garden is of open plan design and is laid to lawn. There is a tarmac driveway with parking for several cars and a brick pathway, outside light.
Garage
Attached Garage with up and over door, power and light. Personal door into rear garden.
Rear garden
The rear garden measures 60' x 39' beyond the garage. Enclosed by panel fencing and mainly laid to lawn with paved pathways and patio area. There are maturing shrubs and timber gate provides side access to front.
Property Location
Similar Properties
Bungalow For Sale Bognor Regis Bungalow For Sale PO22 Bognor Regis new homes for sale PO22 new homes for sale Flats for sale Bognor Regis Flats To Rent Bognor Regis Flats for sale PO22 Flats to Rent PO22 Bognor Regis estate agents PO22 estate agents



.png)


