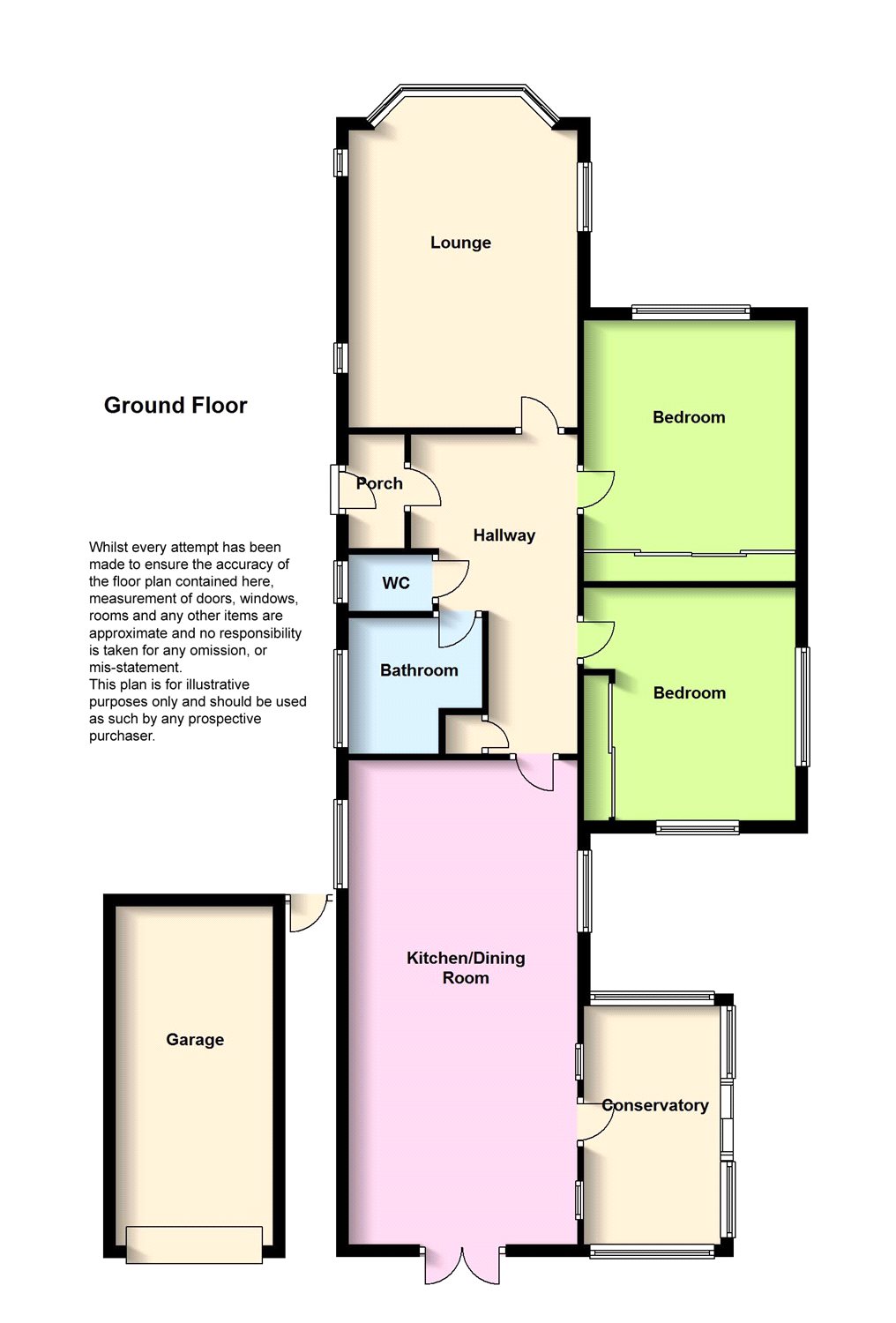2 Bedrooms Bungalow for sale in Sutton Avenue, Rustington, West Sussex BN16 | £ 525,000
Overview
| Price: | £ 525,000 |
|---|---|
| Contract type: | For Sale |
| Type: | Bungalow |
| County: | West Sussex |
| Town: | Littlehampton |
| Postcode: | BN16 |
| Address: | Sutton Avenue, Rustington, West Sussex BN16 |
| Bathrooms: | 0 |
| Bedrooms: | 2 |
Property Description
A beautifully presented two bedroom extended detached bungalow
A beautifully presented and well extended two bedroom detached bungalow in the much sought after Zachary Merton area. South facing lounge, two double bedrooms, bathrooms with separate WC, luxury fitted kitchen/diner, conservatory, gardens, parking and garage.
The accommodation with approximate room measurements comprises as follows:
UPVC double glazed front door with casement window to:
Entrance Porch
Solid front door with glazed insert to:
Spacious Entrance Hall
Double radiator, access to loft space via pull down ladder, the loft is insulated, has two lights and houses the combination boiler supplying domestic heating and hot water, floor to ceiling cupboard with shelving, boiler pressure control.
Cloakroom
UPVC double glazed opaque window, WC with concealed flush, double radiator.
South Facing Lounge (5.08m x 3.66m)
Triple aspect, uPVC double glazed windows including a bay and three further windows, focal gas fire, TV point, central light fixing and wall lights, double radiator.
Extended Kitchen/Diner (7.62m x 3.63m)
Modern fitted units comprising single drainer sink unit with mixer tap in set to an extensive range of rolled edge work surfaces with cupboards and drawers below, further range of wall mounted cupboards with cornice and pelmet, space and plumbing for washing machine, integrated oven with gas hob and extractor hood over, integrated fridge freezer and dishwasher, triple aspect with uPVC double glazed windows and French doors to rear garden, two double radiators, part tiled walls, TV point, uPVC double glazed door opening onto:
Conservatory (3.5m x 2.16m)
Of uPVC construction with tilt and turn door to rear garden, wall light point, polycarbonate roof.
Bedroom One
4.22m (including wardrobe) x 3.35m - uPVC double glazed window, double radiator, full width wardrobes with shelving and hanging rails, TV point.
Bedroom Two (3.35m x 3.05m)
Double aspect with uPVC double glazed windows, mirror fronted wardrobe with hanging rails and shelving, double radiator.
Luxury Bathroom
Modern matching suite comprising a panelled bath with mixer taps and shower, glass shower screen, wash hand basin, in set to vanity unit, heated towel rail, uPVC double glazed window with opaque glass, tiled floors and walls, extractor fan.
Outside And General
Rear Garden
A particular feature of the property with lawn, patio areas and maturing shrub lined borders, timber shed and a rose arbour.
Front Garden
Arranged to provide off road parking for several vehicles which in turn leads to:
Garage
With up and over door, power and light, window, personal door to garden.
Property Location
Similar Properties
Bungalow For Sale Littlehampton Bungalow For Sale BN16 Littlehampton new homes for sale BN16 new homes for sale Flats for sale Littlehampton Flats To Rent Littlehampton Flats for sale BN16 Flats to Rent BN16 Littlehampton estate agents BN16 estate agents



.png)










