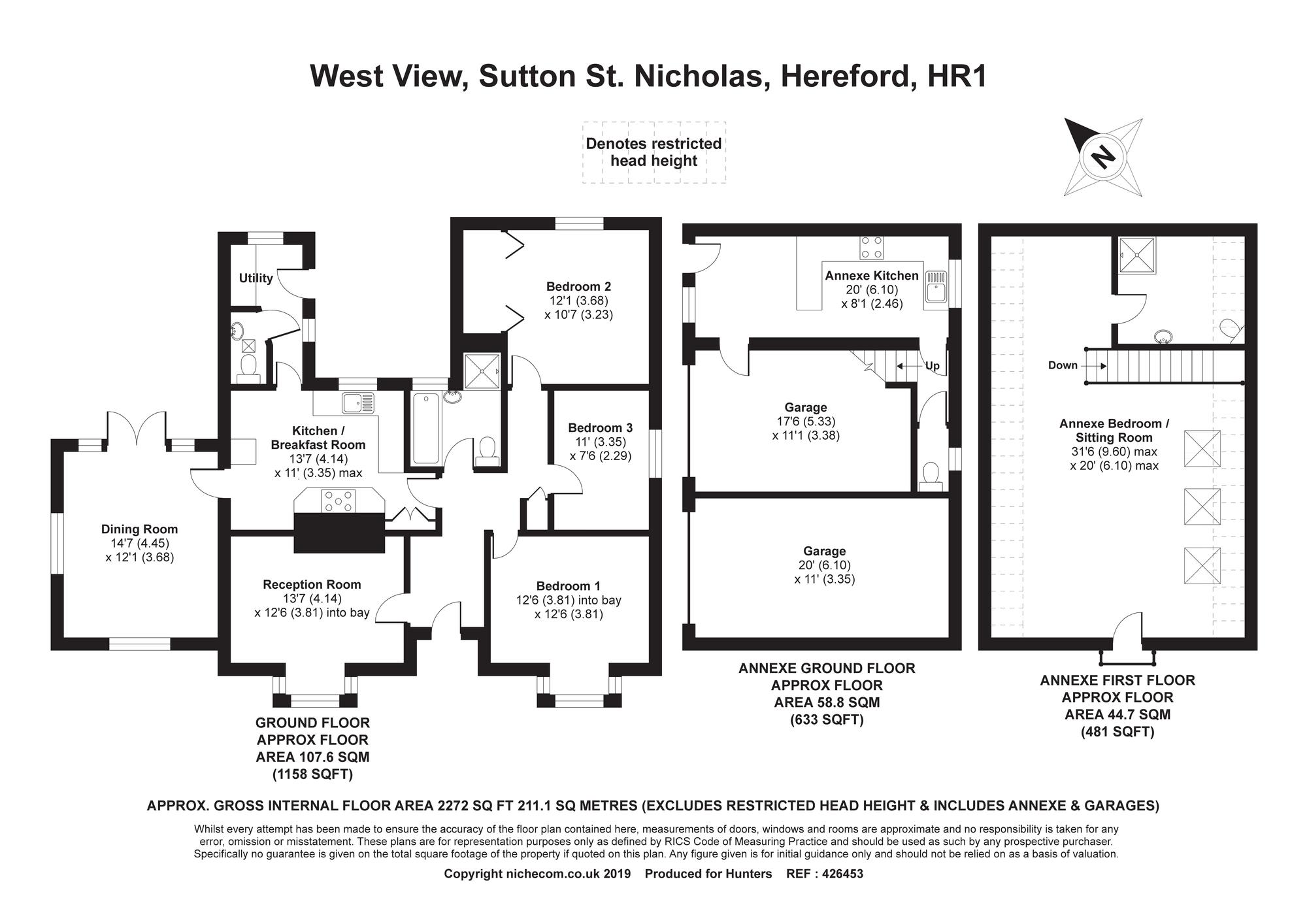3 Bedrooms Bungalow for sale in Sutton St. Nicholas, Hereford HR1 | £ 475,000
Overview
| Price: | £ 475,000 |
|---|---|
| Contract type: | For Sale |
| Type: | Bungalow |
| County: | Herefordshire |
| Town: | Hereford |
| Postcode: | HR1 |
| Address: | Sutton St. Nicholas, Hereford HR1 |
| Bathrooms: | 0 |
| Bedrooms: | 3 |
Property Description
A completely reconfigured and refurbished detached bungalow plus self contained annexe/potential home office/business use (subject to any necessary consents) garaging, generous car parking and grounds..
Directions
From Hereford proceed out of city towards Worcester on the main A4103. At Aylestone Hill roundabout take the second exit as for Sutton St Nicholas and Bodenham. Continue through Sutton St Nicholas passing the school and the public house, where this property is the last but one on the right hand side, adjacent to open countryside.
Situation and description
The property is situated on the edge of this very popular village, just a few minutes drive from Hereford City. The property is also accessible to the larger village of Bodenham plus additional centres including Leominster and via the A417 at Bodenham to Ledbury and Gloucester.
West View itself has been carefully reconfigured and refurbished to an extremely high standard and now features double glazing, quality karndean flooring, gas central heating, luxurious bathroom and kitchen plus two main reception rooms which together with the self contained annexe offering huge potential for letting/Air B&B, office/business use subject to any necessary consents along with extensive car parking, terracing and gardens and grounds, provides a luxurious and flexible living environment.
In detail the property comprises
ground floor
large covered entrance porch
and steps to double glazed door with stained glass to
hallway
with karndean woodblock effect flooring with access to insulated loft. Built in linen cupboard.
Sitting room
with bay window, coved ceiling, hardwood mantel and fire surround, living flame gas burner.
Bespoke kitchen/breakfast room
with autumn coloured granite work surface spaces, oak cupboards and drawers. Tiling, brush chrome power points, integral dishwasher, stainless steel sink unit with mixer tap, further work surface space, Toledo Rangemaster double oven and grill with five ring gas hob and halogen hob, extractor. Further eye level wall cupboards. Built in pantry cupboard with airduct, air vented heater. Fitted breakfast bar with further space for additional appliances. Attractive kitchen dresser. Drawers, cupboards, wine storage and glass fronted cabinet. Fitted shelving. Downlighting.
Utility room
with work surface space, plumbing for automatic washing machine, ceramic tiled floor. Double glazed door to rear. Attractive panelling, eye level wall cupboards. Worcester gas fired central heating boiler.
Separate WC
and wash hand basin
dining room
with triple aspect and uninterrupted views. Karndean flooring. Spotlighting. Dimmer switch and double french doors to terrace.
Master bedroom
with bay window, coved ceiling
bedroom two
with two double built in wardrobes.
Bedroom three
overlooking the rear gardens. Coved ceiling and large double deep built in wardrobe, which could be suitable for an en-suite ( subject to the necessary consents)
luxurious bathroom
with karndean flooring, whirlpool bath, ornate shower attachment, pedestal wash hand basin, tiling, downlighting. Heated chrome towel rail. WC. Large built in shower cubicle and thermostatically controlled shower
outside
detached annexe
incorporating double doors to
good size garage
with concreted floor, power and lighting. Double glazed door to
self contained annexe/potential home office
Kitchen with ceramic tiled floor, work surface space, cupboards and drawers, plumbing for autmotic washing machine, space for cooker and fridge. Stainless steel sink unit. Countryside views. Tiling, eye level wall cupboards.
Reception Area and personal door and double doors to store/garage. Suitable subject to the necessary consents as a downstairs reception room with additional understairs storage and cloaks area.
Downstairs WC and wash hand basin
Stairs to
Large Bedroom/Living Room with uninterrupted rural views. Juliet balcony. Laminate flooring. Triple velux style window. Pitched ceiling. To the far side is a further landing area with recently installed Worcester gas fired central heating boiler.
Shower Room which has been recently refurbished with wide bore shower cubicle, heated towel rail, close coupled WC, wash hand basin, shaver light. Air extractor and spotlighting.
Outside lighting and paved terrace.
The property is approached via a pillared and double gated access to the gravelled driveway with extensive car parking and turning area both to the front and rear of the property with lawned garden to the front. Further paved brick pathway and between the house and the garage is a lovely alfresco seating and eating area with screen and climbing wisteria and honeysuckle. Further outside lighting. Raised timber floral borders. Outside tap. Terrace.
To the rear the grounds continue with a small paddock. In total the property extends to just under 1 acre (to be verified).
Services
Mains water, mains electricity and mains gas. Private drainage. Gas fired central heating.
Local authority
Herefordshire Council . Council tax band E.
Property Location
Similar Properties
Bungalow For Sale Hereford Bungalow For Sale HR1 Hereford new homes for sale HR1 new homes for sale Flats for sale Hereford Flats To Rent Hereford Flats for sale HR1 Flats to Rent HR1 Hereford estate agents HR1 estate agents



.png)

