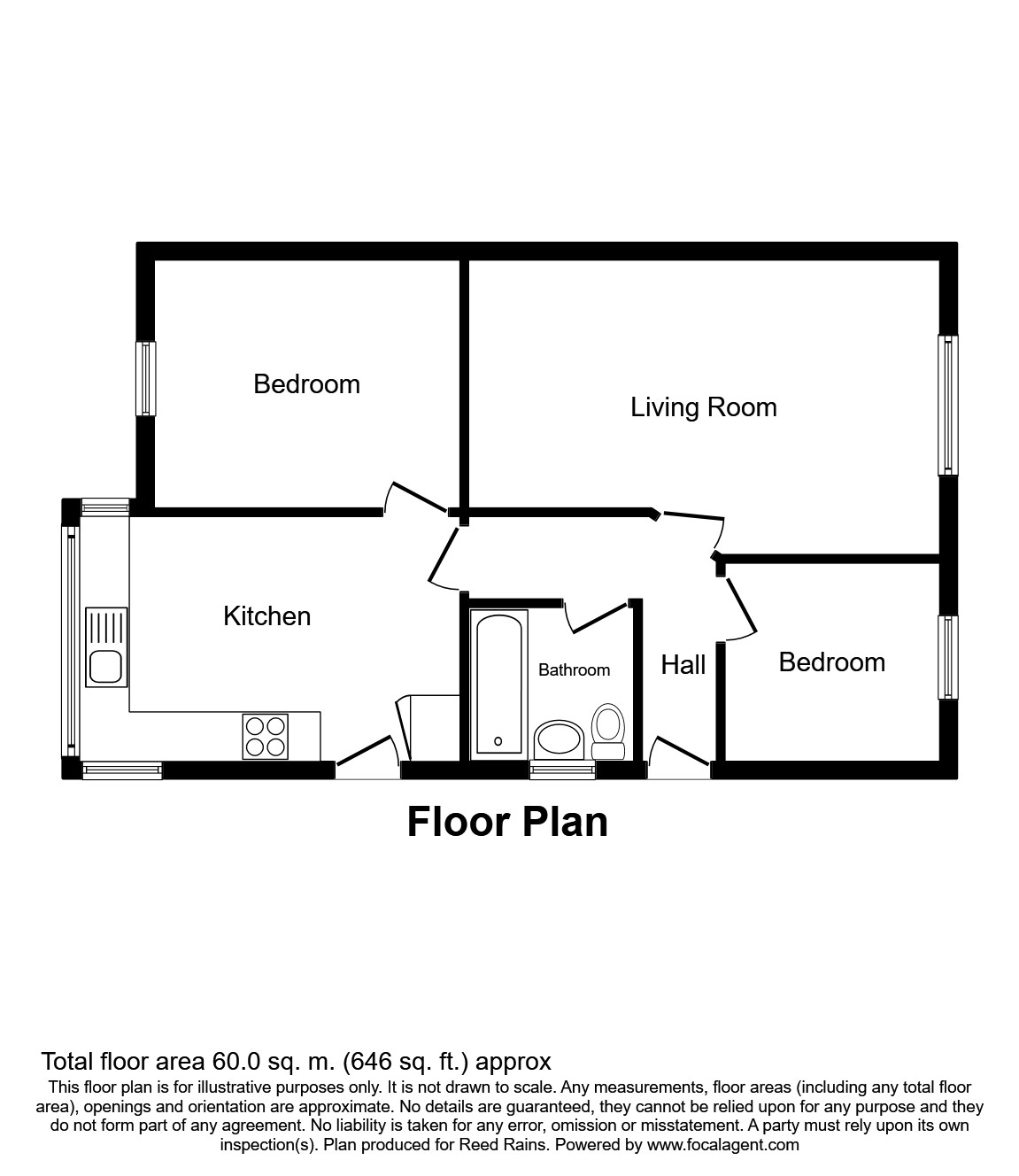2 Bedrooms Bungalow for sale in Tedder Road, York YO24 | £ 210,000
Overview
| Price: | £ 210,000 |
|---|---|
| Contract type: | For Sale |
| Type: | Bungalow |
| County: | North Yorkshire |
| Town: | York |
| Postcode: | YO24 |
| Address: | Tedder Road, York YO24 |
| Bathrooms: | 1 |
| Bedrooms: | 2 |
Property Description
****no forward chain****well presented throughout***spacious bungalow***popular location***two bedrooms***
We are delighted to offer for sale this superb Sawden and Simpson built semi detached bungalow in this popular residential area close to local amenities and transport links. This good size bungalow with double glazing and electri heating comprises off entrance hall, lounge, dining kitchen, two bedroom sand a white modern bathroom suite. We strongly advise an early viewing. EPC Rating E.
To arrange a viewing please call Acomb Branch on Tel:
Important Note to Purchasers:
We endeavour to make our sales particulars accurate and reliable, however, they do not constitute or form part of an offer or any contract and none is to be relied upon as statements of representation or fact. Any services, systems and appliances listed in this specification have not been tested by us and no guarantee as to their operating ability or efficiency is given. All measurements have been taken as a guide to prospective buyers only, and are not precise. Please be advised that some of the particulars may be awaiting vendor approval. If you require clarification or further information on any points, please contact us, especially if you are traveling some distance to view. Fixtures and fittings other than those mentioned are to be agreed with the seller.
ACO190171/8
Entrance Hall
With Entrance door, Wall heater and loft hatch.
Lounge
5.21 x 3.08 - A large louge with double glazed window to the front elevation, electric storage heater and electric fire with decorative surround.
Kitchen / Dining Room
4.75 x 2.47 - Good size with bay window on to the rear garden this kitchen is fitted with a range of wall and base units with worksurface over incorporating sink and drainer, tiled splasbacks, integrated electric oven, electric hob, plumbing for a washing machine, storage cupboard, door to side and electric storage heater.
Bedroom One
3.39 x 3.05 - With double glazed window to the rear, electric storage heater and built in cupboard.
Bedroom Two
3.08 x 2.17 - With double glazed window to the front and electric storage heater.
Bathroom
1.71 x 1.86 - White suite comprising of panelled bath with electric shower over.
Gardens
Low maintenace garden to the front and rear with paved patio area and establised shrubs.
Garage
5.46 x 2.77 - With up and over door, window to the side, power and lighting.
Driveway And Carport
With gated access and ample off street parking.
Floorplan
Property Location
Similar Properties
Bungalow For Sale York Bungalow For Sale YO24 York new homes for sale YO24 new homes for sale Flats for sale York Flats To Rent York Flats for sale YO24 Flats to Rent YO24 York estate agents YO24 estate agents



.png)


