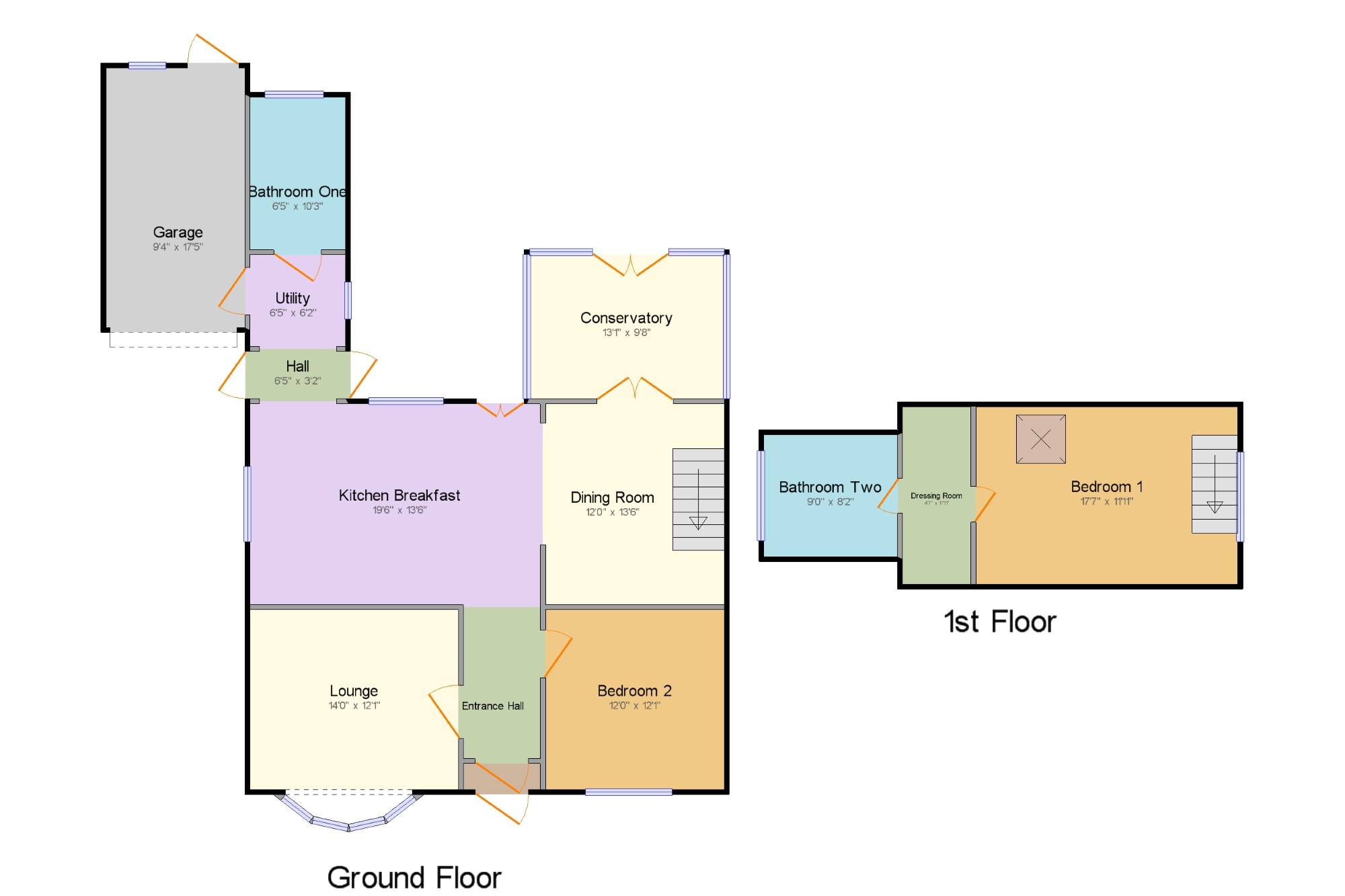2 Bedrooms Bungalow for sale in The Aspels, Penwortham, Preston, Lancashire PR1 | £ 325,000
Overview
| Price: | £ 325,000 |
|---|---|
| Contract type: | For Sale |
| Type: | Bungalow |
| County: | Lancashire |
| Town: | Preston |
| Postcode: | PR1 |
| Address: | The Aspels, Penwortham, Preston, Lancashire PR1 |
| Bathrooms: | 1 |
| Bedrooms: | 2 |
Property Description
Well presented detached bungalow located in the sought after area of Higher Penwortham situated on a good sized plot including a gated driveway to the front and a beautiful, good sized garden to the rear. Internally this unique property offers flexible living accommodation boasting an entrance hallway, two reception rooms and conservatory, breakfast kitchen and utility room, two bathrooms, two double bedrooms with master dressing and integral garage. Offered with no onward chain internal viewing is a must to appreciate this fantastic opportunity!
Detached Bungalow
Two Reception Rooms
Two Bathrooms
Two Double Bedrooms
Kitchen And Utility
Integral Garage
Enclosed Rear Garden
Gated Driveway
Entrance Hall x . Feature stained glass door and windows to the front, tiled flooring and radiator.
Lounge 14' x 12'1" (4.27m x 3.68m). UPVC double glazed bay window to the front, carpet flooring and radiator.
Bedroom 2 12' x 12'1" (3.66m x 3.68m). UPVC double glazed window to the front, carpet flooring and radiator.
Kitchen Breakfast 19'6" x 13'6" (5.94m x 4.11m). UPVC double glazed window to the back and side, UPVC double doors to the back opening to the garden, tiled flooring, radiator, range of wall and base units with good sized breakfast island unit, integrated oven, fridge freezer, ceramic hob and sink. Wall unit houses the boiler.
Dining Room 12' x 13'6" (3.66m x 4.11m). Wooden flooring, radiator, stairs to the first floor and UPVC double glazed double doors to the conservatory.
Conservatory 13'1" x 9'8" (3.99m x 2.95m). UPVC double glazed windows to the side and back with double doors to the back opening to the garden, radiator and laminate flooring.
Utility 6'5" x 6'2" (1.96m x 1.88m). UPVC double glazed window to the side, door opening to the garage, tiled flooring and space for fridge freezer, washing machine and dryer.
Hall 6'5" x 3'2" (1.96m x 0.97m). External door to both sides and tiled flooring.
Bathroom One 6'5" x 10'3" (1.96m x 3.12m). UPVC double glazed window to the back, tiled flooring, radiator and four piece suite with shower unit, bath, WC and pedestal sink.
Garage 9'4" x 17'5" (2.84m x 5.3m). Up and over door to the front, window and door to the back.
Bedroom 1 17'7" x 11'11" (5.36m x 3.63m). UPVC double glazed window to the side, Velux window to the ceiling, carpet flooring, extractor, radiator and built in eaves storage.
Bathroom Two 9' x 8'2" (2.74m x 2.5m). UPVC double glazed window to the back, tiled flooring, radiator, four piece suite comprising of free standing roll top bath, WC, pedestal sink and bidet.
Dressing Room 4'7" x 11'11" (1.4m x 3.63m). Tiled flooring and built in eaves storage with hanging clothes space.
Property Location
Similar Properties
Bungalow For Sale Preston Bungalow For Sale PR1 Preston new homes for sale PR1 new homes for sale Flats for sale Preston Flats To Rent Preston Flats for sale PR1 Flats to Rent PR1 Preston estate agents PR1 estate agents



.png)










