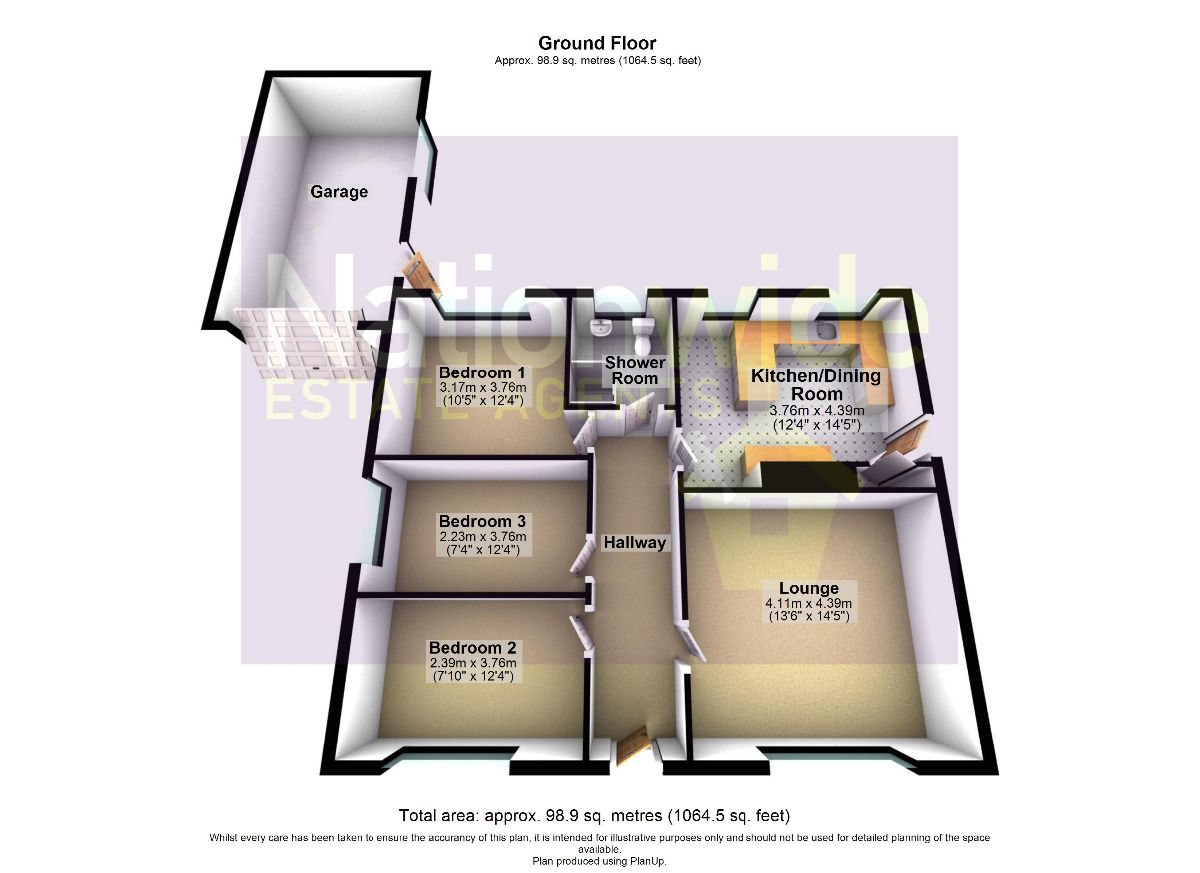3 Bedrooms Bungalow for sale in The Asshawes, Heath Charnock PR6 | £ 230,000
Overview
| Price: | £ 230,000 |
|---|---|
| Contract type: | For Sale |
| Type: | Bungalow |
| County: | Lancashire |
| Town: | Chorley |
| Postcode: | PR6 |
| Address: | The Asshawes, Heath Charnock PR6 |
| Bathrooms: | 1 |
| Bedrooms: | 3 |
Property Description
Description
Three bedroom detached true bungalow with garage set on a corner plot in this sought after location in Heath Charnock. Well presented and well cared for property with easy access via a gently sloping paved path, this delightful bungalow is sure to tick all the boxes!
An exceptionally warm welcome awaits as you step in to the wide and spacious hallway, which leads off to the well laid out accommodation. The bright lounge is beautifully decorated with newly installed wood burning stove and bright picture window to the front to ensure plenty of natural light. The dining kitchen has a range of wall and base units with tiled work surfaces, integrated oven and hob and space for appliances. There is also space in which to dine and picture windows to the rear with door leading out to the side. Bedroom One is another beautifully decorated room with picture window to the rear, overlooking the garden. Bedroom Two is another well presented double room with picture window to the front, and Bedroom Three also comfortably accommodates a double bed. The shower room has been recently refurbished with vanity unit with top mounted basin and wc, and double shower enclosure. There is access to the loft, which has been boarded, via a pull down ladder. The property benefits from gas central heating and double glazing throughout ans has many recent external improvements including new fascias and guttering. Externally, the front garden is laid to lawn with mature shrub borders and screening, with a newly laid gently sloping path with hand rail leading to the front door. There are gardens to the side, with driveway leading to garage which has power and light. To the rear, the privately enclosed garden is laid to lawn with well planted mature borders including rose bushes, cherry blossom and beautiful magnolia tree. Viewing is essential to appreciate all this property has to offer.
Hall (3.96m x 1.22m)
Double glazed door opens to the wide and spacious hallway, beautifully decorated with laminate flooring, leading off to the well laid out accommodation.
Lounge (4.22m x 4.39m)
Beautifully decorated lounge with carpeted flooring and wood burning stove set on a stone hearth with wooden mantle over, with large double glazed window to the front.
Kitchen/Diner (3.76m x 4.39m)
Range of wall and base units with tiled work surfaces, inset sink and drainer, integrated oven and hob and space for appliances including washing machine and fridge freezer, with built in larder style cupboard. There is space n which to dine, with laminate flooring and double glazed windows to the rear and double glazed door to the side.
Bedroom One (3.18m x 3.76m)
Another beautifully decorated room with carpeted flooring and double glazed window to the rear overlooking the garden.
Bedroom Two (2.39m x 3.76m)
Well presented double bedroom with carpeted flooring and double glazed window to the front.
Bedroom Three (2.24m x 3.76m)
Another well presented double room with carpeted flooring and double glazed window to the side.
Shower Room (2.24m x 1.93m)
Recently refurbished, vanity unit with top mounted basin and wc, and double shower enclosure complemented my part tiled elevations, laminate flooring and double glazed window to the rear.
Garage (6.10m x 3.35m)
Brick built garage with up and over door, with power and light, window to the side and door leading out to the side.
Outside
Externally, the front garden is laid to lawn with mature shrub borders and screening, with a newly laid gently sloping path with hand rail leading to the front door. There are gardens to the side, with driveway leading to garage which has power and light. To the rear, the privately enclosed garden is laid to lawn with well planted mature borders including rose bushes, cherry blossom and beautiful magnolia tree.
Property Location
Similar Properties
Bungalow For Sale Chorley Bungalow For Sale PR6 Chorley new homes for sale PR6 new homes for sale Flats for sale Chorley Flats To Rent Chorley Flats for sale PR6 Flats to Rent PR6 Chorley estate agents PR6 estate agents



.png)











