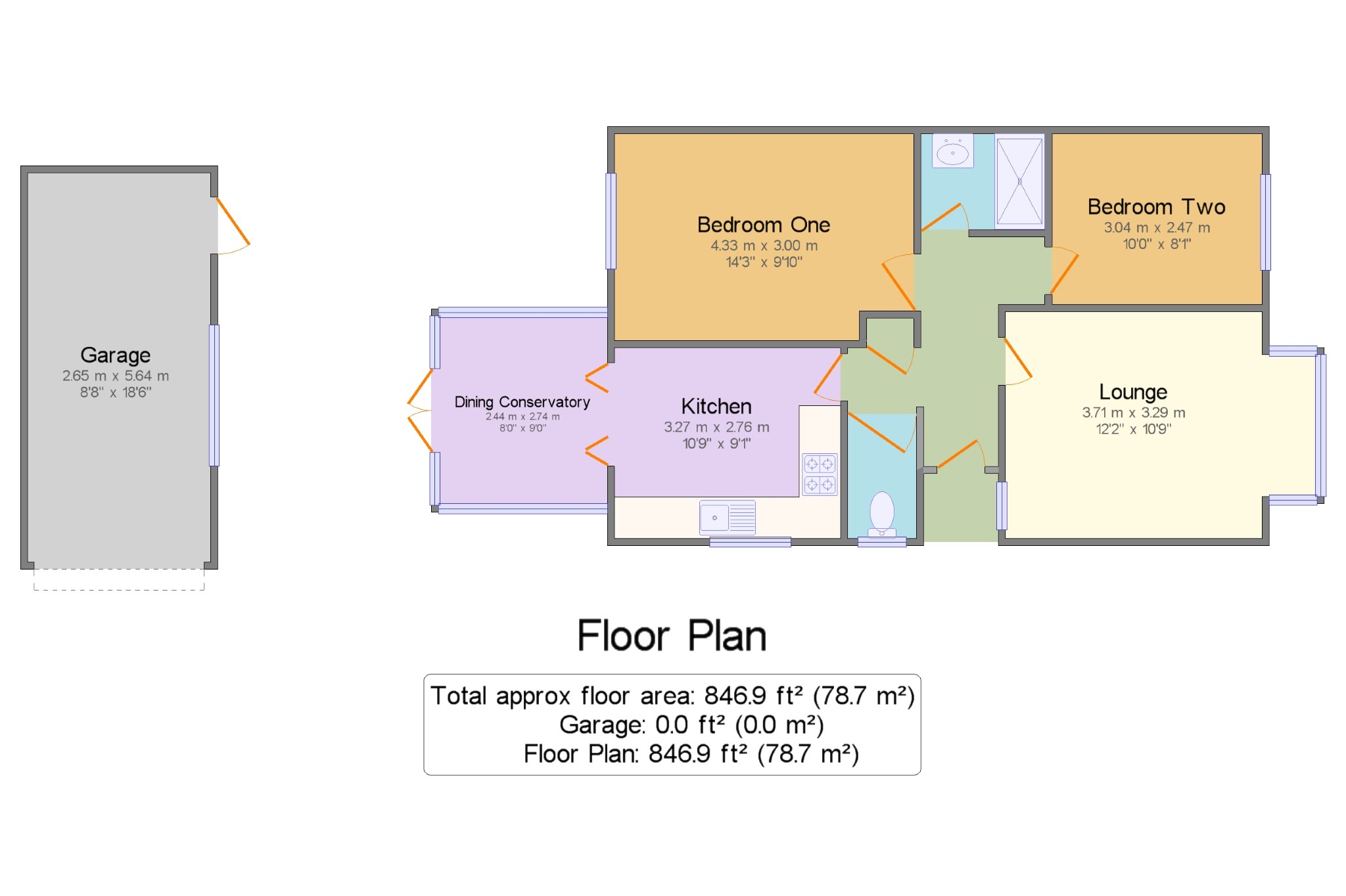2 Bedrooms Bungalow for sale in The Coppice, Whaley Bridge, High Peak, Derbyshire SK23 | £ 265,000
Overview
| Price: | £ 265,000 |
|---|---|
| Contract type: | For Sale |
| Type: | Bungalow |
| County: | Derbyshire |
| Town: | High Peak |
| Postcode: | SK23 |
| Address: | The Coppice, Whaley Bridge, High Peak, Derbyshire SK23 |
| Bathrooms: | 1 |
| Bedrooms: | 2 |
Property Description
Having just completed an extensive refurbishment programme this delightful semi-detached bungalow will appeal to a buyer looking for a home requiring no updating. Located within a quiet cul de sac the layout comprises an entrance hall, lounge, two double bedrooms, luxury bathroom and a stunning kitchen with bi-fold doors opening into the conservatory. Other features include, a detached garage, new central heating, electrics and a spacious garden.
No Vendor Chain
Refurbished Bungalow
Two Double Bedrooms
Luxury Bathroom
Stunning Kitchen
Conservatory
Detached Garage
Desirable Location
Entrance Hall x . Glazed fan light main entrance door. Single radiator. Access to loft. Storage cupboard.
Lounge11'11" x 10'8" (3.63m x 3.25m). UPVC double glazed bay window to the side elevation. TV point. Coving. Double radiator.
New Kitchen10'9" x 9'1" (3.28m x 2.77m). UPVC double glazed window to the front elevation. Fitted matching range of wall, base and drawer units with work tops over. Integrated electric fan assisted oven. Four ring halogen hob complete with an extractor filter and light hood over. Integrated dishwasher and washing machine. Space for an upright fridge freezer. Double radiator. LED down lights. Bi-Fold double glazed internal feature doors opening into the conservatory.
Dining Conservatory9' x 7'7" (2.74m x 2.31m). UPVC double glazed window to three elevations complete with French patio doors. Double glazed vaulted roofline. Contemporary style vertical radiator. LED down lights.
Bedroom One14'3" x 9'9" (4.34m x 2.97m). UPVC double glazed window to the side elevation. Single radiator.
Bedroom Two10' x 8'1" (3.05m x 2.46m). UPVC double glazed window to the side elevation. Single radiator.
New Shower Room 5'10" x 4'7" (1.78m x 1.4m). Wet room style. Two piece matching suite comprising a vanity wash hand basin with a mixer tap and a double shower with glass partition. LED down lights. Extractor fan. Partially tiled walls. Chrome effect fittings and attachments. Heated towel rail.
Separate WC x . UPVC double glazed window to the front elevation. Two piece matching suite comprising a low level WC and a vanity wash hand basin with a mixer tap. Single radiator. LED down lights.
Grounds x . Garden areas are available to the front and side which are mainly laid to lawn. In addition you will also find a paved private court yard accessible from the dining conservatory enjoying a southerly aspect.
Detached Garage8'8" x 18'6" (2.64m x 5.64m). Single up and over. Power and lighting. Side door and window.
Property Location
Similar Properties
Bungalow For Sale High Peak Bungalow For Sale SK23 High Peak new homes for sale SK23 new homes for sale Flats for sale High Peak Flats To Rent High Peak Flats for sale SK23 Flats to Rent SK23 High Peak estate agents SK23 estate agents



.png)
