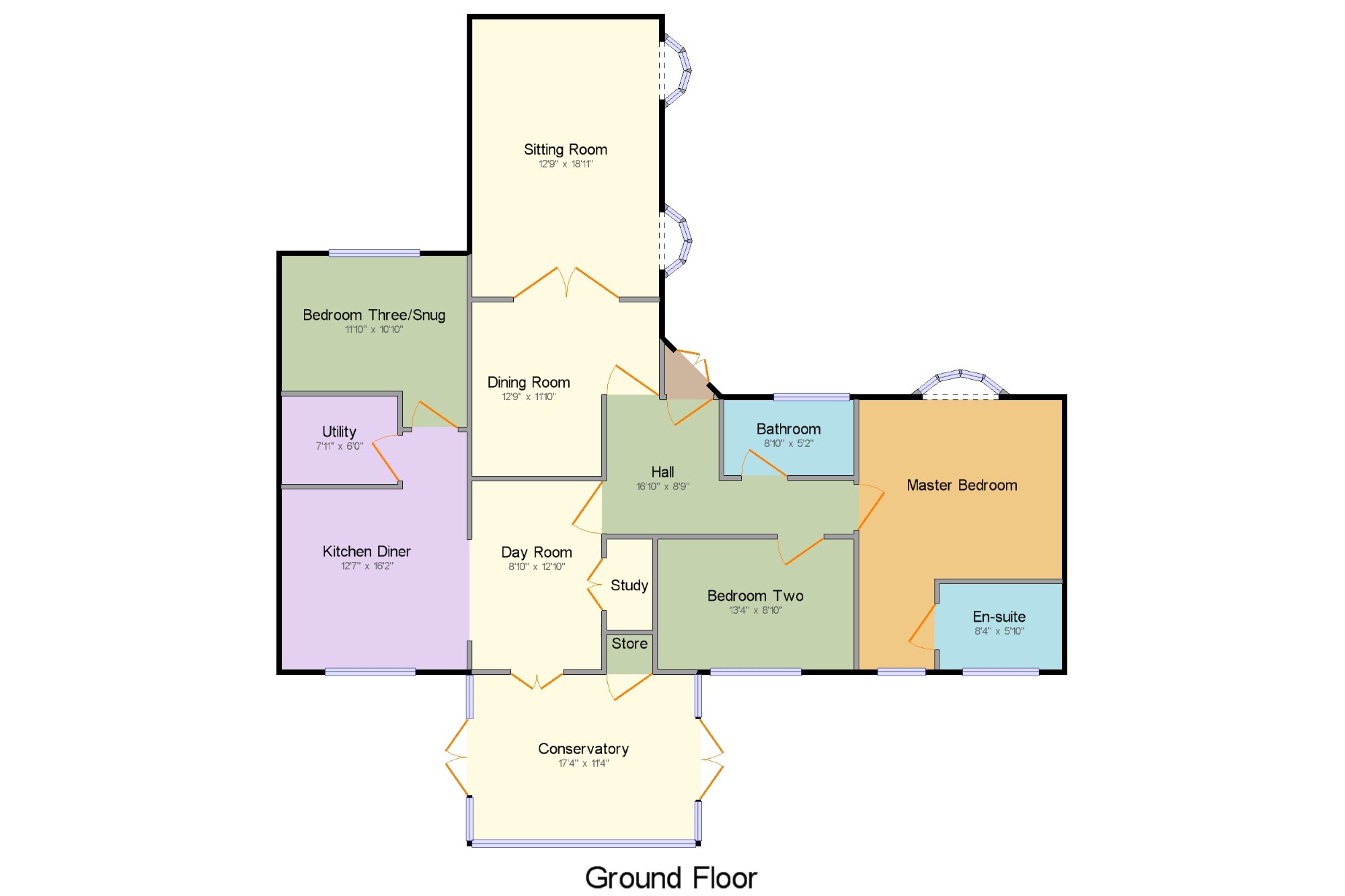3 Bedrooms Bungalow for sale in The Gables, Alsager, Cheshire ST7 | £ 400,000
Overview
| Price: | £ 400,000 |
|---|---|
| Contract type: | For Sale |
| Type: | Bungalow |
| County: | Staffordshire |
| Town: | Stoke-on-Trent |
| Postcode: | ST7 |
| Address: | The Gables, Alsager, Cheshire ST7 |
| Bathrooms: | 1 |
| Bedrooms: | 3 |
Property Description
Never has the statement 'Needs to be viewed to be appreciated' been more apt. This fantastic, true bungalow has been completely remodelled creating a great lay-out which flows beautifully and finished to a very high standard throughout. From every window, a view over the gardens can be enjoyed as they surround this delightful home.
Detached True Bungalow
Much Sought after Location
Double Garage
Three Bedrooms
Hall16'10" x 8'9" (5.13m x 2.67m). Welcoming, spacious hall way with parquet flooring.
Day Room8'10" x 12'10" (2.7m x 3.91m). Beautiful reception space with patio doors leading to the conservatory, slate tiled flooring, double radiator, ceiling and wall light points and opening onto the kitchen diner.
Study x . Useful study area tucked away behind double doors with lighting and the necessary electrics.
Conservatory17'4" x 11'4" (5.28m x 3.45m). Large, part brick built conservatory with patio doors to either side and slate tiled flooring.
Kitchen Diner12'8" x 16'2" (3.86m x 4.93m). Well equipped kitchen with a range of wall and base units in an attractive lime wood finish. Smeg appliances. Integral fridge, dishwasher, double electric oven and microwave oven, gas hob with extractor hood over, twin bowl stainless steel sink with mixer tap. Ample dining space, Double glazed window to the rear elevation and slate tiled flooring.
Utility7'11" x 6' (2.41m x 1.83m). Good sized utility room with fitted wall and base units, space and plumbing for white goods, stainless steel sink with mixer tap, double glazed window to the side elevation and slate tiled flooring.
Bedroom Three/Snug11'10" x 10'10" (3.6m x 3.3m). Currently in use as a snug, this well proportioned room also works well as a further double bedroom. With wooden flooring, double glazed window to the front elevation, double radiator, ceiling and wall light points.
Dining Room12'9" x 11'10" (3.89m x 3.6m). Beautiful dining room with a double glazed bay window to the front elevation, carpeted flooring and double doors opening onto the sitting room. Double radiator, ceiling and wall light points.
Sitting Room12'9" x 18'11" (3.89m x 5.77m). Delightful formal sitting room with feature exposed brick fireplace and electric inset fire, duel aspect, double glazed bay windows to the front elevation, carpeted flooring, double radiator, ceiling and wall light points.
Master Bedroom13'10" x 18'4" (4.22m x 5.59m). Fantastic Master Suite with a range of beautifully fitted bedroom furniture, dressing area and en-suite shower room. Double glazed bay window to the front elevation and window to the rear, carpeted flooring, double radiator, ceiling and wall light points.
En-suite8'4" x 5'10" (2.54m x 1.78m). Stunning, conteporary en-suite shower room consisting of walk in power shower with glass screen, Villaroy & Boch hand wash basin with Lansgrove fittings and Villaroy & Boch low level w.C. Fully tiled, stylish wall radiator, double glazed, obscure glass high level window.
Bedroom Two13'4" x 8'10" (4.06m x 2.7m). A further, good sized double bedroom with fully fitted bedroom furniture, double glazed window to the rear elevation, carpeted flooring, double radiator, ceiling light points.
Bathroom8'10" x 5'2" (2.7m x 1.57m). Fitted white bathroom suite consisting of panel bath with shower over, hand wash basin, low level w.C. Fully tiled, chrome towel radiator and obscure glass, high level double glazed window.
Property Location
Similar Properties
Bungalow For Sale Stoke-on-Trent Bungalow For Sale ST7 Stoke-on-Trent new homes for sale ST7 new homes for sale Flats for sale Stoke-on-Trent Flats To Rent Stoke-on-Trent Flats for sale ST7 Flats to Rent ST7 Stoke-on-Trent estate agents ST7 estate agents



.png)











