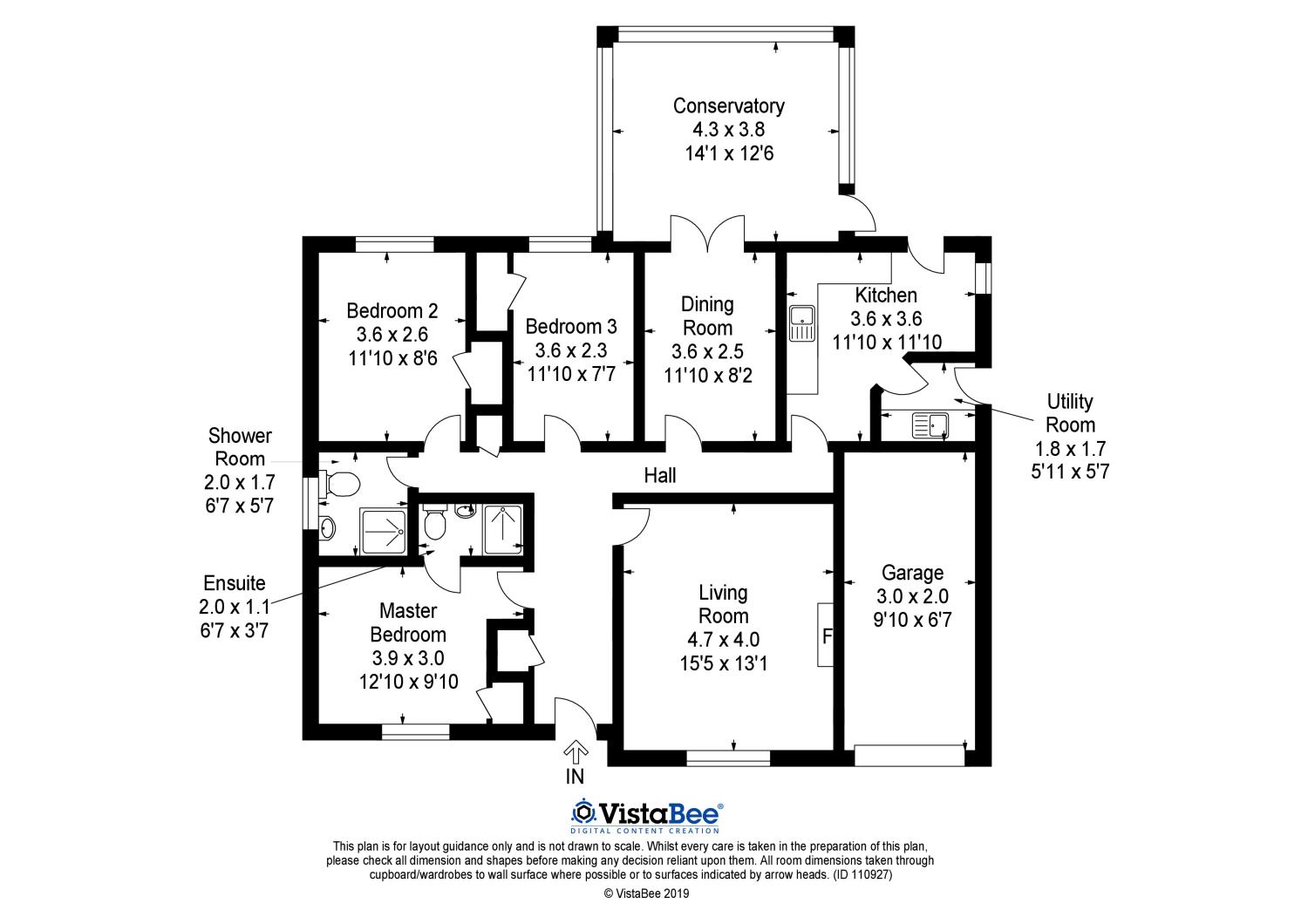3 Bedrooms Bungalow for sale in The Grange, Perceton, Irvine, North Ayrshire KA11 | £ 235,000
Overview
| Price: | £ 235,000 |
|---|---|
| Contract type: | For Sale |
| Type: | Bungalow |
| County: | North Ayrshire |
| Town: | Irvine |
| Postcode: | KA11 |
| Address: | The Grange, Perceton, Irvine, North Ayrshire KA11 |
| Bathrooms: | 2 |
| Bedrooms: | 3 |
Property Description
*** New to the Market *** Video Tour ***
Beautifully presented throughout and offering spacious, versatile family accommodation this stunning detached and extended villa is sure to impress.
The home is of Mactaggart & Mikel construction and is the largest in floor space of this style being the former development show home.
Internally the property boasts quality fittings and luxury touches throughout the apartments which comprise of; welcoming reception hall, charming lounge, family bathroom, a generous sized kitchen complete with a full complement of wall mounted and base units with a convenient utility room sitting off. You will also find three double proportioned bedrooms with the master providing en-suite facilities. This stunning home also provides further room by way of a large conservatory at the rear enjoying views out the private rear garden which offers a good degree of privacy and an ample lawn area with timber fencing for added privacy. To the front there is a monoblock driveway leading to the single garage and there is a lawn section with bordering hedge row.
The Grange enjoys a fine edge of town location with a countryside backdrop and is well placed for road access into Irvine town centre which offers a host of shopping and leisure facilities, primary and secondary schools and public transport system including rail links to Glasgow. Perceton is well placed for commuters with good road links to Glasgow and beyond as well as the A78 and links to the main Ayrshire towns of Irvine, Kilmarnock and Ayr.
Early viewing of this magnificent home is highly recommended.
EER Band D.
• 3 Bedrooms
• Living Room
• Kitchen
• Dining Room
• Conservatory
• Utility Room
• Shower Room
• Ensuite
• Garage
Living Room15'5" x 13'1" (4.7m x 3.99m).
Kitchen11'10" x 11'10" (3.6m x 3.6m).
Dining Room11'10" x 8'2" (3.6m x 2.5m).
Conservatory14'1" x 12'6" (4.3m x 3.8m).
Utility Room5'11" x 5'7" (1.8m x 1.7m).
Shower Room6'7" x 5'7" (2m x 1.7m).
Ensuite6'7" x 3'7" (2m x 1.1m).
Master Bedroom12'10" x 9'10" (3.91m x 3m).
Bedroom 211'10" x 8'6" (3.6m x 2.6m).
Bedroom 311'10" x 7'7" (3.6m x 2.31m).
Garage9'10" x 6'7" (3m x 2m).
Property Location
Similar Properties
Bungalow For Sale Irvine Bungalow For Sale KA11 Irvine new homes for sale KA11 new homes for sale Flats for sale Irvine Flats To Rent Irvine Flats for sale KA11 Flats to Rent KA11 Irvine estate agents KA11 estate agents



.png)


