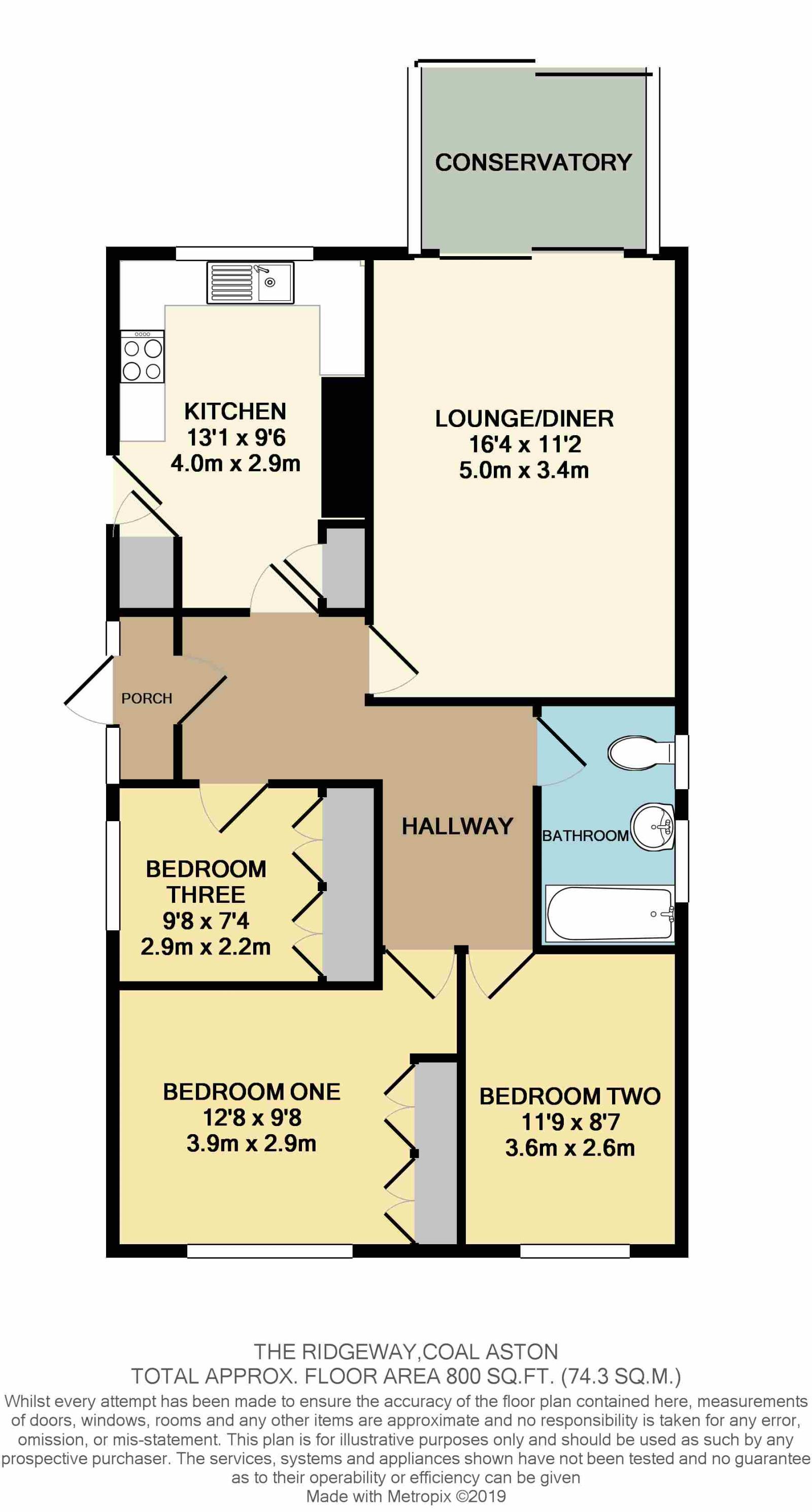3 Bedrooms Bungalow for sale in The Ridgeway Coal Aston, Dronfield, Derbyshire S18 | £ 250,000
Overview
| Price: | £ 250,000 |
|---|---|
| Contract type: | For Sale |
| Type: | Bungalow |
| County: | Derbyshire |
| Town: | Dronfield |
| Postcode: | S18 |
| Address: | The Ridgeway Coal Aston, Dronfield, Derbyshire S18 |
| Bathrooms: | 1 |
| Bedrooms: | 3 |
Property Description
Ideally located within the highly regarded village of Coal Aston, this delightfully positioned three bedroom detached bungalow offers well presented and spacious accommodation which briefly comprises; Entrance hall, recently upgraded kitchen, lounge/diner, conservatory, three well proportioned bedrooms and a bathroom with white suite. A driveway provides ample off-road parking and low maintenance gardens to the front and rear coupled with a level plot ensure that the property will be popular amongst retired couples and families alike. Coal Aston village provides a good range of amenities within a short walk of the property whilst the nearby town of Dronfield benefits from High street shops, cafe's and restaurants and excellent public transport links the Sheffield and Chesterfield. Offered to the market with no onward chain, early viewing is highly advisable.
Entrance Porch
Having a part glazed Upvc entrance door and window to the side.
Hallway
A spacious hallway with laminate flooring, two central heating radiators, telephone point and access to the loft space above which is boarded and benefits from a pull down ladder, power and lighting.
Kitchen (13'1 x 9'6)
Benefiting from a recently fitted range of wall and base units with work surface over and one and a half bowl stainless steel sink and drainer inset with tiled splash back. Integrated electric double even and electric Hob with extractor hood over, space for a tall fridge/freezer and plumbing for a washing machine. Ample natural light is provided by the Upvc double glazed window enjoying pleasant views of the garden, part glazed entrance door and built in pantry cupboard. A Valiant combination boiler fires the gas central heating and has been installed within the last 5 years.
Lounge/Diner (16'4 x 11'2)
A good sized reception room with neutral decor, central heating radiator, TV aerial point and sliding patio doors through to the conservatory.
Conservatory (8'7 x 6'9)
With Upvc double glazed windows and sliding patio doors, laminate flooring and electric points.
Double Bedroom One (12'8 x 9'8)
A spacious double bedroom with fitted wardrobes, central heating radiator, Upvc double glazed window and neutral decor.
Double Bedroom Two (11'9 x 8'7)
A further double bedroom with neutral decor, Upvc double glazed window and central heating radiator.
Bedroom Three (9'8 x 7'4)
A larger than most single bedroom with built in wardrobes, neutral decor, central heating radiator and Upvc double glazed window to the side elevation.
Bathroom
Featuring a suite in white comprising of a WC, wash hand basin and panelled bath with a thermostatically controlled shower unit over. Laminate flooring, central heating radiator, tiled walls and two Upvc double glazed windows ensuring a light and airy aspect.
External Areas
A driveway leads in providing adequate parking for several vehicles with a low maintenance garden to the front of the property. A secure fence and gate provide a private and enclosed low maintenance rear garden. External lighting and cold water tap.
Property Location
Similar Properties
Bungalow For Sale Dronfield Bungalow For Sale S18 Dronfield new homes for sale S18 new homes for sale Flats for sale Dronfield Flats To Rent Dronfield Flats for sale S18 Flats to Rent S18 Dronfield estate agents S18 estate agents



.png)



