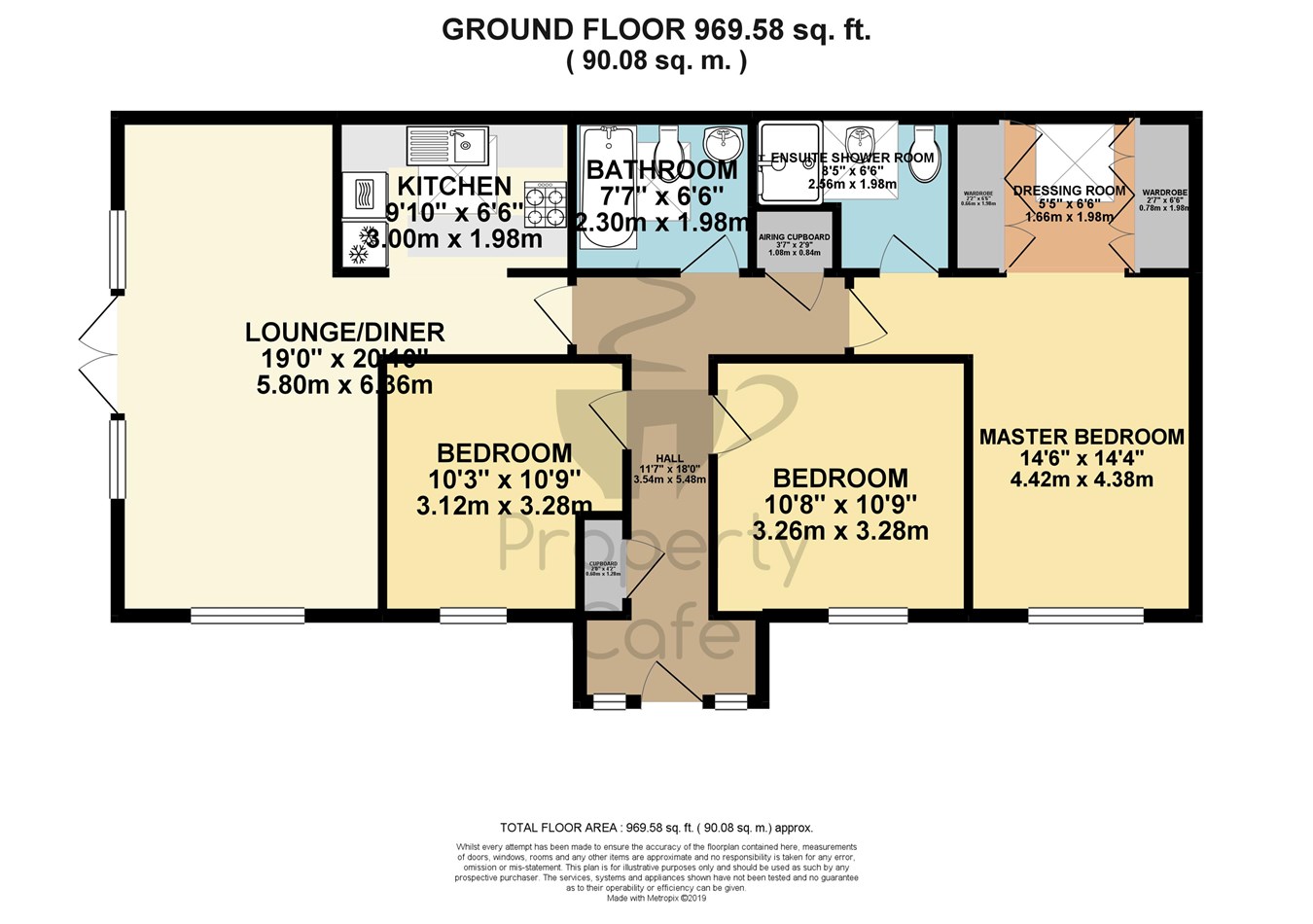3 Bedrooms Bungalow for sale in The Siding, Bexhill-On-Sea TN40 | £ 350,000
Overview
| Price: | £ 350,000 |
|---|---|
| Contract type: | For Sale |
| Type: | Bungalow |
| County: | East Sussex |
| Town: | Bexhill-on-Sea |
| Postcode: | TN40 |
| Address: | The Siding, Bexhill-On-Sea TN40 |
| Bathrooms: | 0 |
| Bedrooms: | 3 |
Property Description
Property café is delighted to offer for sale this modern three bedroom detached bungalow built in circa 2014 and being situated in a popular, convenient location within easy access of Bexhill town centre, mainline station and seafront. The accommodation and benefits include: A secure double glazed front door leads through to a well presented l-shaped inner hall which gives access to all the rooms to include a spacious South-West facing lounge diner with ample space to relax and entertain with patio doors leading out to a pleasant area of garden and patio area.
As you will note from the adjacent photos the kitchen has recently been re-fitted and is now finished in high-gloss white range of units with ample space for kitchen appliances plenty of storage and worktops space. The master bedroom is also a good size and as you will note has ample built-in wardrobes and an additional walk-in dressing room area with skylight window and a good range of built-in storage. Leading off the master bedroom there is a modern en-suite shower room. The is a good size guest bedroom and an additional third bedroom/study.
There are pleasant areas of garden to the front side & rear. Accessed via the lounge diner there is a pleasant area of garden with patio area and central lawn with flower & shrub borders. To the front there is a low maintenance area of garden with pleasant well-kept lawn, well stocked flower and shrub borders, to the side there is a single attached garage with up and over door and additional parking space to the front. For any additional details or to arrange a viewing please contact our Bexhill office on entrance hall
Entrance a double glazed entrance door leading through to a well presented entrance hall with neutrally decorated walls white woodwork and ceiling radiator carpet as fitted a good size storage cupboard and additional airing cupboard housing the hot water cylinder and doors leading through to:
Lounge-diner
A spacious dual aspect lounge diner with double glazed south facing window to the front and West facing patio doors leading out to the rear & side gardens. The lounge- diner offers ample space to relax and entertain is neutrally decorated with quality fitted carpets, ample radiators, space for both lounge and dining areas and access to the semi-open plan kitchen
Kitchen
Kitchen: The kitchen is Semi open planned and has recently been refitted in a high gloss white with various fitted wall and base units and coordinated work surfaces, white ceiling and skylight, inset white sink with mixer tap, built in oven & hob, space for fridge freezer, space for washing machine, built in stainless steel four ring gas hob with extractor hood, cupboard housing the central heating boiler, co-ordinated tiling and vinyl flooring,
Bedrooms
Master bedroom with built-in bedroom furniture to include to a range of built-in wardrobes with ample storage overhead cupboards, matching bedside cabinets all finished in a high gloss white, neutrally decorated walls with carpet as fitted. A double glaze window to the front and single radiator.
Dressing Area : A separate dressing area with further built-in wardrobes and storage and skylight window:
En-suite shower room:
A modern well presented en-suite shower room with large shower cubicle, tiled walls, wall mounted shower, skylight window, concealed flush WC and inset sink, ceramic tiled floor, ceiling light and extractor, single radiator.
Bedroom 2 : A pleasant double guest bedroom with double glazed window to the front, a neutrally decorated room with white walls and ceiling, carpets as fitted, single radiator.
Bedroom 3 : With double glazed window to the front, a neutrally decorated bedroom with white ceiling and walls carpets as fitted, a single radiator.
Gardens & garage
As you can see from the adjacent photos there are well kept areas of garden to the front, side and rear with a pleasant West facing area of garden with a patio, central lawn that wraps around the property to the rear & has various shrubs and plants. To the front there is a small area of garden with a low maintenance flower and shrub border and area of well kept lawn
Garage: To the side of the property there is a single garage with up and over door with additional parking space to the front
Property Location
Similar Properties
Bungalow For Sale Bexhill-on-Sea Bungalow For Sale TN40 Bexhill-on-Sea new homes for sale TN40 new homes for sale Flats for sale Bexhill-on-Sea Flats To Rent Bexhill-on-Sea Flats for sale TN40 Flats to Rent TN40 Bexhill-on-Sea estate agents TN40 estate agents



.png)


