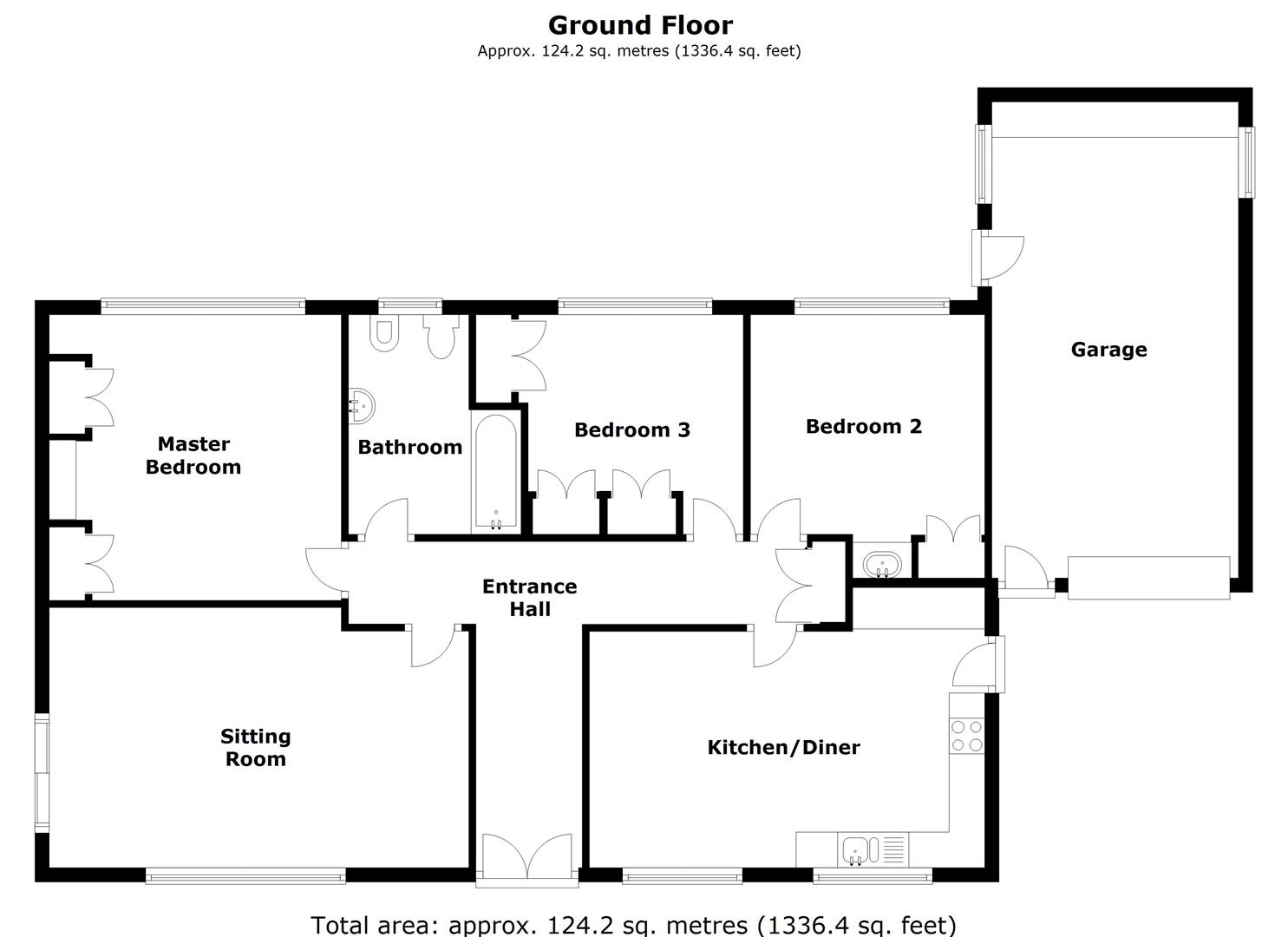3 Bedrooms Bungalow for sale in The Wells, North Anston, Sheffield S25 | £ 200,000
Overview
| Price: | £ 200,000 |
|---|---|
| Contract type: | For Sale |
| Type: | Bungalow |
| County: | South Yorkshire |
| Town: | Sheffield |
| Postcode: | S25 |
| Address: | The Wells, North Anston, Sheffield S25 |
| Bathrooms: | 1 |
| Bedrooms: | 3 |
Property Description
For sale by conditional online auction - please visit
previously market by another agent for £275,000, three double bedrooms - ideally located for sheffield and A1 & M1 for commuters - call for further details.
Auction Details
For Sale By Online Conditional Online Auction, Please Visit –
Entrance Hall
Entering the property via french, obscure glazed doors into the entrance hallway, parquet floor covering, single panel radiator with thermostatic valve, ceiling mounted smoke detector, ceiling and wall lighting, coving to ceiling, double doored storage cupboard with hanging rail, shelving and cupboard over. Doorways access all accommodation.
Sitting Room (5.89 x 3.32 (19'3" x 10'10"))
Parquet floor covering continues through into this, good sized, dual aspect room with upvc double glazed window to front aspect, upvc double glazed sliding patio doors to left aspect. Single panel radiator with thermostatic valve, coving to ceiling, wall lighting. A feature of this room is the stone fireplace.
Dining Kitchen (5.55 x 3.34 (18'2" x 10'11"))
Dining area with upvc double glazed window to front aspect, single panel radiator with thermostatic valve. Dado rail, oak effect laminate flooring continues through into the kitchen area. The kitchen comprises of base and wall units consisting of cupboards and drawers under timber block effect work surfaces with ceramic tiled splashbacks. 1 1/4 bowl stainless steel sink with drainer, four ring gas hob with 'Zanussi' extractor hood over, integrated 'Neff' dishwasher, two tall units with electricity meter fuse board and integrated fridge. Electric fan assisted oven with grill, space for microwave. The kitchen area has upvc double glazed window to front aspect, ceiling mounted downlights, coving to ceiling.
Master Bedroom (4.08 x 4.01 (13'4" x 13'1"))
Upvc double glazed window to rear aspect, single panel radiator with thermostatic valve, coving to ceiling, ceiling mounted downlights, fitted with a range of built in furniture comprising of wardrobes with hanging rail, cupboard and shelving within as well as a dressing table with drawers and cupboards and a bedside tables.
Bedroom Two (3.41 x 3.08 (11'2" x 10'1"))
Upvc double glazed window to rear aspect, single panel radiator with thermostatic valve, coving to ceiling, ceiling mounted downlights, built in wardrobe with hanging rail within, and a further cupboard over, built in wash hand basin sat on the work surface with light over.
Bedroom Three (3.02 x 3.00 (9'10" x 9'10"))
Upvc double glazed window to rear aspect, single panel radiator with thermostatic valve, a range of built in wardrobes with hanging rail and shelving within. Coving to ceiling, ceiling mounted downlights.
Family Bathroom (3.08 x 2.39 (10'1" x 7'10"))
Single Garage (6.68 x 3.46 (21'10" x 11'4"))
The garage has power and lighting within, a pedestrian door, an electrically operated up and over door to front aspect, space, plumbing and supply for washing machine and tumble dryer, 'Valiant' gas fired combination central heating boiler. The garage has a workbench to the rear and obscure glazed windows to left and right aspects.
Externally
The property is accessed of a private road, The Wells, onto a block paved driveway which leads up to and along the right aspect of the bungalow providing access to the garage. The driveway continues along the right side of the property which provides additional parking. The block paving continues across the front of the property accessing the front entrance door and continues across the full width of the bungalow. The front garden is laid to lawn and bordered by beds containing several varieties of plants. To the left side of the bungalow sees a low maintenance terraced garden with low level aggregate beds with raised planters. The rear garden is terraced and contains several varieties of plant and shrub. A pathway continues along the back of the property and accesses a rear pedestrian door into the garage. The pathway then continues around the rear of the garage, past two outbuildings and leads back to the driveway to the right side of the property.
Disclaimer
Every care has been taken with the preparation of these Particulars but complete accuracy cannot be guaranteed, If there is any point, which is of particular importance to you, please obtain professional confirmation. Alternatively, we will be pleased to check the information for you. These Particulars do not constitute a contract or part of a contract.
Services
We wish to advise prospective purchasers that we have not tested the services or any of the equipment or appliances in this property, accordingly we strongly advise prospective purchasers to commission their own survey or service reports before finalising their offer to purchase.
Property Location
Similar Properties
Bungalow For Sale Sheffield Bungalow For Sale S25 Sheffield new homes for sale S25 new homes for sale Flats for sale Sheffield Flats To Rent Sheffield Flats for sale S25 Flats to Rent S25 Sheffield estate agents S25 estate agents



.png)











