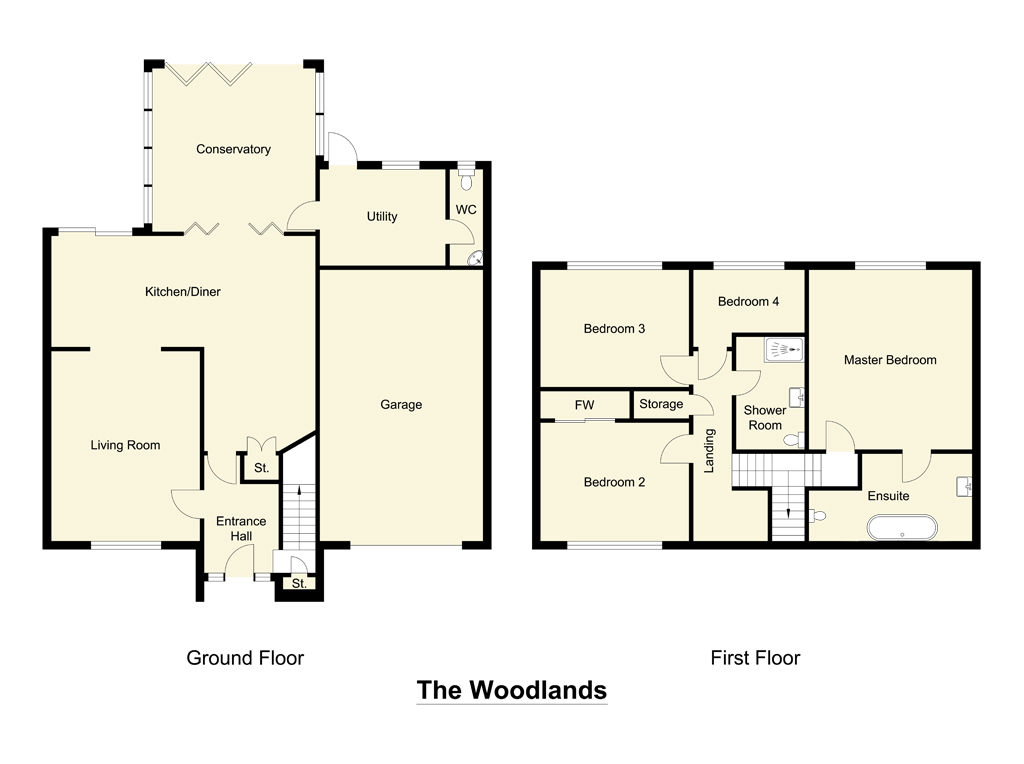4 Bedrooms Bungalow for sale in The Woodlands, Pontefract, West Yorkshire WF8 | £ 300,000
Overview
| Price: | £ 300,000 |
|---|---|
| Contract type: | For Sale |
| Type: | Bungalow |
| County: | West Yorkshire |
| Town: | Pontefract |
| Postcode: | WF8 |
| Address: | The Woodlands, Pontefract, West Yorkshire WF8 |
| Bathrooms: | 2 |
| Bedrooms: | 4 |
Property Description
*** guide price £300,000 - £320,000 ***
look at my views to the rear. Owned solar panels. Modern open plan breakfast kitchen. Modern en suite & family bathroom. The property briefly comprises of entrance hallway, lounge, breakfast kitchen, conservatory, utility room, WC and access to garage. To the first floor is a family bathroom, three double bedrooms one having an ensuite and a further single bedroom. Fantastic rear garden with views over the Rookeries. The new owner will benefit from the solar panels please contact us for further details. Contact us quick before i’m gone!.
Entrance Hallway (9' 5" x 8' 10" (2.88m x 2.69m))
Entrance via a UPVc double glazed door into the hallway. The hallway has laminate floor tiles, a storage cupboard, under stairs storage, radiator and stairs which lead to the first floor. Panelled doors leading into the lounge and breakfast kitchen.
Breakfast Kitchen (21' 2" x 17' 4" (6.46m x 5.28m))
A modern fitted kitchen comprising a range of base and drawer units with curve edged units. Granite worktops and matching splash back with inset composite sink and drainer with extendable mixer tap. Range Master Professional gas double oven with grill and storage drawer and six ring gas hob with filter over. Wine rack and breakfast bar with storage cupboards below. Space for fridge freezer and plumbing for water filter. Storage cupboard, laminate floor tiles, coving to the ceiling, neutral decor and two radiators. Solid oak bi folding doors lead into the conservatory and UPvc double glazed sliding patio doors lead into the rear garden. Opening into lounge.
Lounge (15' 3" x 11' 11" (4.66m x 3.64m))
Coving to the ceiling, modern decor, radiator and a UPVc double glazed window to the front.
Conservatory (12' 6" x 10' 11" (3.8m x 3.33m))
Well presented room offering fantastic views onto the garden. Central heating radiator, porcelain floor tiles, TV point, UPVc double glazed windows and bi folding doors lead into the garden.
Utility Room (10' 1" x 7' 9" (3.07m x 2.35m))
Wall, base and drawer units with contrasting worktop. Integral dishwasher and stainless steel sink with drainer and mixer tap. Plumbing for automatic washing machine, access to loft storage, door into garage, chrome heated towel rail, a UPVc double glazed window and door leading to the garden. Door into the downstairs WC.
Downstairs WC
White WC and hand wash basin with mixer tap. Central heating radiator and opaque UPVc double glazed window.
Landing
Access to loft storages and double radiator.
Bedroom One (14' 3" x 13' 3" (4.34m x 4.04m))
Tastefully decorated, radiator and UPVc double glazed window with fantastic views to the rear aspect. Door to en suite.
En Suite (13' 3" x 7' 0" (4.03m x 2.13m))
White suite comprising of WC, wash hand basin and bath with four legs and mixer tap with shower attachment. Chrome heated towel rail, tiled splash back and double glazed timber Velux style window.
Bedroom Two (1194' 3" x 9' 5" (364m x 2.86m))
A double bedroom fitted with modern wardrobes with sliding doors. Wood effect laminate flooring, radiator, coving to the ceiling and neutral decor. A UPVc double glazed window is to the front overlooking the green.
Bedroom Three (11' 11" x 9' 4" (3.64m x 2.85m))
Again a double bedroom with wood effect laminate flooring and radiator. There are fantastic views through a UPVc double glazed window to the rear aspect.
Family Bathroom (8' 11" x 5' 6" (2.73m x 1.68m))
Modern white suite comprising of WC, wash hand basin with mixer tap and walk in shower cubicle. Mirror fitted with lighting, chrome heated towel rail and laminate floor tiles.
Bedroom Four (8' 10" x 6' 5" (2.7m x 1.95m))
A single room/study with neutral decor, coving to the ceiling and lovely views through the UPVc double glazed window to the rear.
Exterior
To the front of the property is a block paved driveway providing ample parking and lawned area with borders. To the rear are timber gates which lead to further off road parking and enclosed garden. There is a paved area, lawned area with borders, pagoda with outdoor lighting, tap and electric. Perfect area for entertaining.
Garage (21' 9" x 13' 5" (6.64m x 4.08m))
Electric roller shutter door. Electric and lighting. Fully insulated walls and cold tap.
Property Location
Similar Properties
Bungalow For Sale Pontefract Bungalow For Sale WF8 Pontefract new homes for sale WF8 new homes for sale Flats for sale Pontefract Flats To Rent Pontefract Flats for sale WF8 Flats to Rent WF8 Pontefract estate agents WF8 estate agents



.png)









