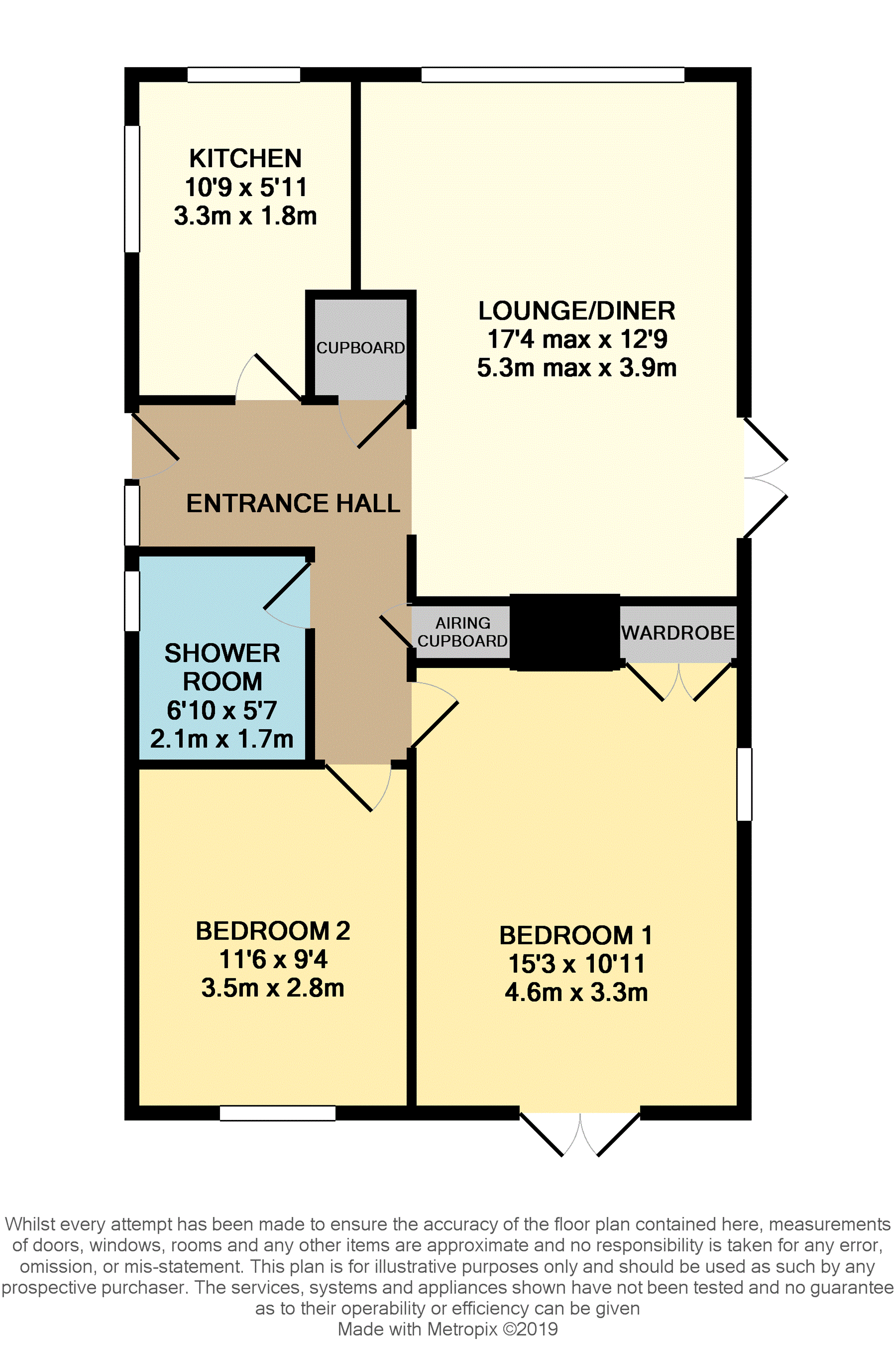2 Bedrooms Bungalow for sale in Thornbury Road, Weston-Super-Mare BS23 | £ 375,000
Overview
| Price: | £ 375,000 |
|---|---|
| Contract type: | For Sale |
| Type: | Bungalow |
| County: | North Somerset |
| Town: | Weston-super-Mare |
| Postcode: | BS23 |
| Address: | Thornbury Road, Weston-Super-Mare BS23 |
| Bathrooms: | 1 |
| Bedrooms: | 2 |
Property Description
Situated in the sought after village of Uphill near Weston-super-Mare, North Somerset is this rarely available two bedroom detached bungalow with full planning permission to significantly extend to the side and create a second floor making a large 4 bedroom detached house.
Note: The footings & services for the side extension are now in place and the build ready to commence.
The existing property is presented in immaculate condition throughout and has been much improved during our vendors ownership.
The bungalow sits on a good size corner plot with low maintenance gardens surrounding.
To the rear of the plot is a double garage which with the appropriate permissions may be possible to convert into a small dormer bungalow.
Immediately in front is driveway parking for a number of cars with double gates beyond.
The rear garden boundary is a rendered wall with fence panels giving a high level of privacy with inset lighting.
To the front an 'in & out' driveway has been created with parking for further vehicles.
LED lighting in driveway wall pillars and gated access to front door area.
Property and external walls recently painted
The property is situated within just a few hundred yards of the beach and enjoys far reaching views to the Old Church of Saint Nicholas on the clifftop.
This is a very rare development opportunity in the super popular location of Uphill & we recommend an early viewing to fully appreciate all there is to offer.
Hall
Double glazed entrance door with obscure glass and side window. Cloaks cupboard and storage cupboard housing Glow-worm gas combination boiler. Double radiator, attic access, wood laminate effect flooring.
Lounge/Dining Room
(17' 4'' x 12' 9'' (5.28m x 3.89m)) Max
Upvc double glazed french doors leading out on to side garden/prposed extension, Upvc double glazed windows to front aspect, gas fire with tiled hearth and feature wood surround, wood laminate effect floor, two TV points and two radiators.
Kitchen
(10' 9'' x 5' 11'' (3.28m x 1.8m)) Max
Upvc double glazed windows to front and side aspects.
A full range of wall and base units with granite effect work surfaces over, inset sink and drainer unit, space for cooker with extractor hood over and space for separate fridge and freezer, space and plumbing for automatic washing machine & dishwasher, radiator, coving, wood laminate effect floor.
Shower Room
(6' 10'' x 5' 7'' (2.08m x 1.7m))
Re-fitted with a luxury fully boarded double shower cubicle housing thermostatic shower, wash hand basin and low level WC.
Upvc double glazed obscure window to side, single radiator, tiled floor, extractor.
Bedroom One
(10' 11'' x 15' 3'' (3.33m x 4.65m))
Upvc double glazed patio doors opening to rear garden, side double glazed window, built-in wardrobe, single radiator, wood laminate effect floor, coving.
Bedroom Two
(9' 4'' x 11' 6'' (2.84m x 3.51m))
Upvc double glazed window, double radiator, coving, wood laminate effect floor.
Front Garden
Large shingled area with in & out driveway & hardstanding for two cars, LED driveway lighting on in and out driveway wall pillars, gated entrance to rear garden.
Side Garden
To the road side of the property there is a large stone chip area shielded from the road by a substantial wall.
This is the area where the side extension is to be built and the footings & services have already been dug & laid.
To the other side of the property an enclosed & private area.
To the rear of the property behind high double wooden gates is a concrete double width driveway leading to the detached double garage.
LED lighting to side garden wall & rear driveway gated access.
Double Garage
(19' 3'' x 9' 11'' (5.87m x 3.02m))
Garage for space for one car, side entrance with window facing rear of property, entrance within garage to workshop. Rear entrance from garage to enclosed outside storage area.
Electric sockets and lighting in garage and workshop.
Previously a double garage, the workshop could be reinstated to a double with the installation of an additional garage door.
In addition & with the appropriate planning permissions it may be possible to convert the garage into a small dormer style bungalow.
Workshop
(8' 6'' x 15' 11'' (2.59m x 4.85m))
Located within the garage.
Side aspect obscure glazed window and glazed window to rear of garage. Electric lighting and wall sockets
Property Location
Similar Properties
Bungalow For Sale Weston-super-Mare Bungalow For Sale BS23 Weston-super-Mare new homes for sale BS23 new homes for sale Flats for sale Weston-super-Mare Flats To Rent Weston-super-Mare Flats for sale BS23 Flats to Rent BS23 Weston-super-Mare estate agents BS23 estate agents



.png)











