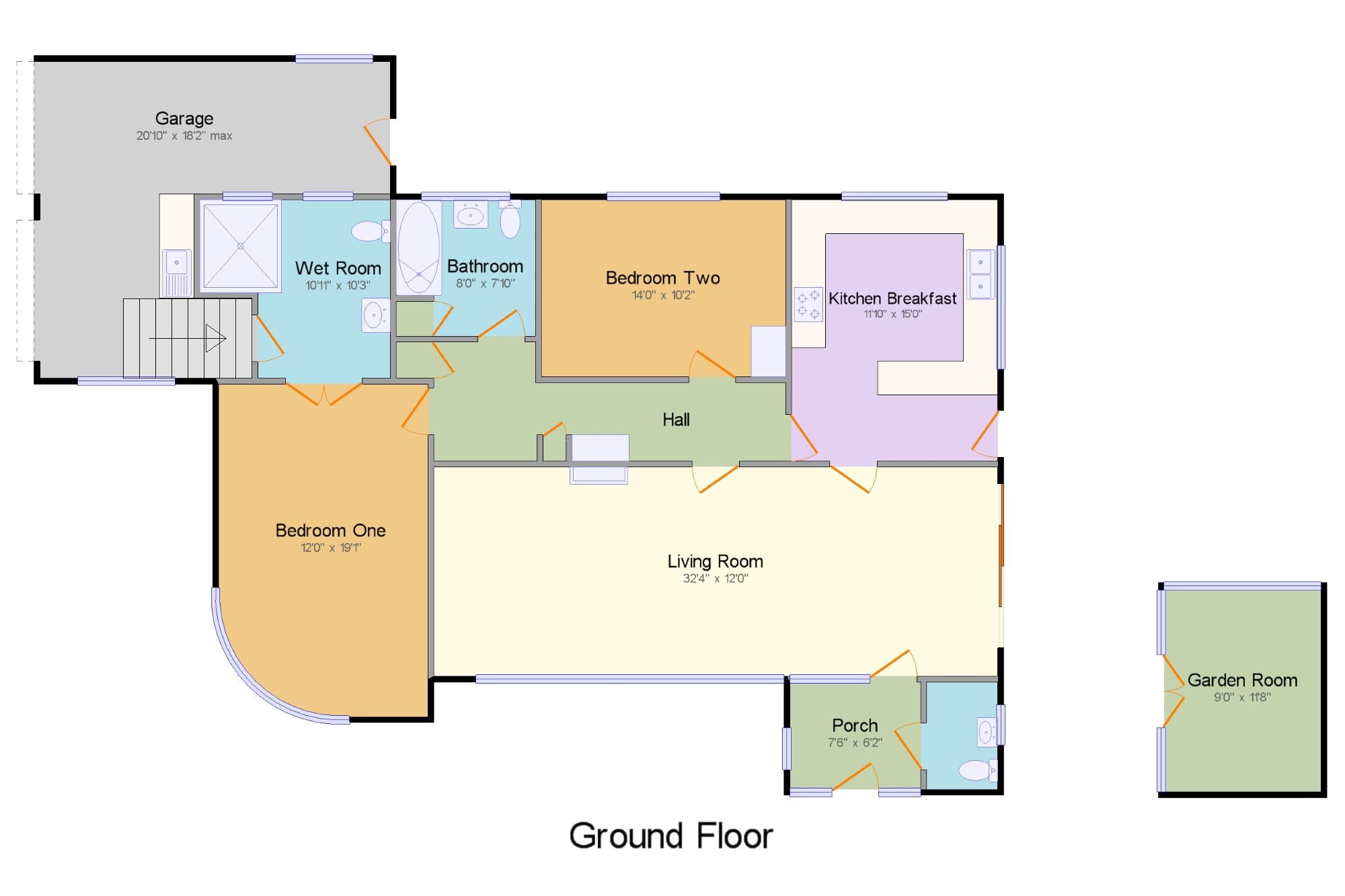2 Bedrooms Bungalow for sale in Thorpe Bay, Essex, . SS1 | £ 475,000
Overview
| Price: | £ 475,000 |
|---|---|
| Contract type: | For Sale |
| Type: | Bungalow |
| County: | Essex |
| Town: | Southend-on-Sea |
| Postcode: | SS1 |
| Address: | Thorpe Bay, Essex, . SS1 |
| Bathrooms: | 2 |
| Bedrooms: | 2 |
Property Description
Guide Price £475,000 - £500,000. Abbotts are delighted to offer for sale this unique and exceptionally well proportioned 'Art Deco' style detached bungalow situated on a prominent corner plot wrapped with a picturesque front garden.This fantastic bungalow features large windows flooding the property with natural light and comes a generous 32'4" living room, a modern fitted kitchen/breakfast room, two double bedrooms including a spacious master with an en-suite wet room, plus a further fitted bathroom, entrance porch and additional cloakroom. Externally there is a low maintenance courtyard style garden with an external uPVC double glazed garden room, a large garage with a utility area and integral access to the property, plus front and side driveways providing plenty of parking. This interesting property further benefits from uPVC double glazing, gas central heating and is located within easy reach of Bournes Green School, Thorpe Bay Broadway, Station, Golf Course and Seafront. Approximately 1,585 square feet (plus garden room).
Porch7'6" x 6'2" (2.29m x 1.88m). Wooden front door opening onto the front garden, double glazed windows facing the front and side, coved ceiling, radiator.
Cloakroom4'1" x 6'2" (1.24m x 1.88m). Low level WC, wash hand basin, obscure uPVC double glazed window facing the side, coved ceiling, tiled splashbacks, tiled flooring.
Living Room32'4" x 12' (9.86m x 3.66m). UPVC Double glazed window facing the front, double glazed Patio doors to the side opening onto the garden, ceiling rose, ornate coving, gas fire with back boiler, engineered wood flooring, radiators.
Kitchen/Breakfast Room11'10" x 15' (3.6m x 4.57m). Fitted wall and base units and drawers, under counter lighting, roll edge work surfaces, circular sink with mixer tap, waist height electric double oven, electric hob, overhead extractor, spaces for a fridge, freezer and dishwasher, space to the centre of the room for a breakfast table, part tiled walls, tiled flooring, uPVC double glazed windows facing the rear and side looking out to the garden, double glazed side door opening onto the garden, radiator.
Hall x . High level obscure uPVC double glazed windows facing the front, storage cupboard, airing cupboard, radiator.
Bathroom8' x 7'10" (2.44m x 2.39m). Low level WC, panelled bath, shower over bath, pedestal sink, tiled walls, tiled flooring, obscure uPVC double glazed window facing the rear, radiator, loft access.
Bedroom One12' x 19'1" (3.66m x 5.82m). UPVC Double glazed window to he front corner, ceiling rose, coved ceiling, engineered wood flooring, radiator, access to:
Wet Room10'11" x 10'3" (3.33m x 3.12m). Low level WC, walk-in wet room style shower, wash hand basin, tiled walls, obscure window facing the rear, electric heater, extractor fan, integral door to the garage.
Bedroom Two14' x 10'2" (4.27m x 3.1m). UPVC Double glazed window facing the rear looking out to the garden, ceiling rose, ornate coving, built-in wardrobe, engineered wood flooring, radiator.
Garden20' x 40' (6.1m x 12.2m). Side garden presented in a courtyard style, mainly paved and complemented with a pergola and potted plants, external uPVC conservatory style garden room, double gates opening to the front driveway proving further parking if required, timber shed, outside tap. Further paved area wrapping round the rear of the property with personal door to the garage.
Garden Room9' x 11'8" (2.74m x 3.56m). UPVC Double glazed conservatory style construction, uPVC double glazed French doors opening onto the garden, uPVC double glazed windows facing the rear and side overlooking the garden.
Garage20'10" x 18'2" (6.35m x 5.54m). Twin garage doors open onto the side driveway, personal door opening onto the garden, obscure windows facing the front and rear, utility area with a single sink and drainer.
Frontage x . A well kept front lawn wraps around the side of the property and is complemented with established flower beds, paved front driveway and path to leading to the front door, further double driveway to the side with access to the garage.
Property Location
Similar Properties
Bungalow For Sale Southend-on-Sea Bungalow For Sale SS1 Southend-on-Sea new homes for sale SS1 new homes for sale Flats for sale Southend-on-Sea Flats To Rent Southend-on-Sea Flats for sale SS1 Flats to Rent SS1 Southend-on-Sea estate agents SS1 estate agents



.png)











