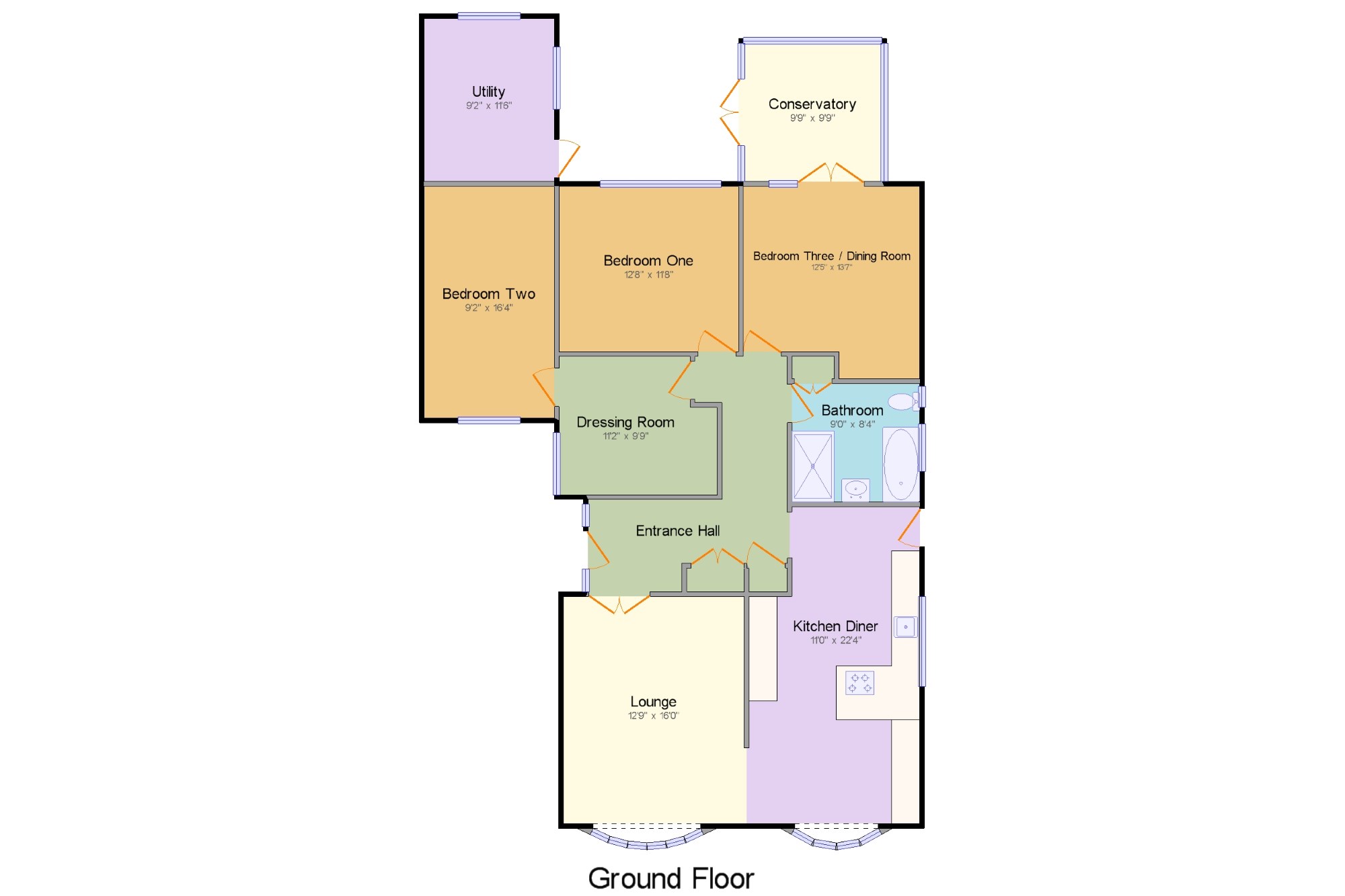3 Bedrooms Bungalow for sale in Thorpe Bay, Essex SS1 | £ 625,000
Overview
| Price: | £ 625,000 |
|---|---|
| Contract type: | For Sale |
| Type: | Bungalow |
| County: | Essex |
| Town: | Southend-on-Sea |
| Postcode: | SS1 |
| Address: | Thorpe Bay, Essex SS1 |
| Bathrooms: | 1 |
| Bedrooms: | 3 |
Property Description
Abbotts are delighted to offer for sale this spacious and versatile detached bungalow which has been beautifully refurbished throughout to feature a stunning kitchen/diner with Granite work surfaces and integrated appliances and a luxury four piece bathroom with underfloor heating.This impressive property situated in the sought after Bournes Green School catchment area and within a short walk of Thorpe Bay Station and Broadway offers flexible accommodation of up to four bedrooms, plus a well proportioned lounge and conservatory leading to the 80ft established rear garden. This tastefully presented property further benefits from smooth plastered walls and ceilings throughout, a solar panel system, a garden utility/craft room, front garden and driveway, gas central heating with a new boiler and uPVC double glazing. Approximately 1,486 square feet.
Entrance Hall x . UPVC double glazed front door opening onto the driveway, obscure uPVC double glazed windows facing the side, loft access, coved ceiling, two built-in storage cupboards, laminate wood effect flooring, radiator.
Lounge12'9" x 16' (3.89m x 4.88m). UPVC Double glazed raised bay window facing the front, smooth plastered walls and ceiling, coved ceiling, wall and ceiling lights, laminate wood effect flooring, radiator, opening to the dining area.
Kitchen / Dining Room11' x 22'4" (3.35m x 6.8m). Fitted wall and base units and drawers, Quartz Granite work surfaces and upstands, single sink with mixer tap, two multi function electric ovens with a combinations microwave oven, warming drawer, electric induction hob with down draft extractor, integrated fridge/freezer, dishwasher and washing machine, smooth plastered walls and ceiling, downlights, uPVC double glazed raised bay window facing the front, uPVC double glazed window facing the side, uPVC double glazed stable style side door opening to the sideway and garden, laminate wood effect flooring, radiator.
Bedroom One12'8" x 11'8" (3.86m x 3.56m). Smooth plastered walls and ceiling, feature wallpapering to one wall, uPVC double glazed window facing the rear overlooking the garden, laminate wood effect flooring, radiator.
Dressing Room11'2" x 9'9" (3.4m x 2.97m). Smooth plastered walls and ceiling, feature wallpapering to one wall, uPVC double glazed window facing the side, laminate wood effect flooring, radiator, access to:
Bedroom Two9'2" x 16'4" (2.8m x 4.98m). Smooth plastered walls and ceiling, feature wallpapering to one wall, coved ceiling, uPVC double glazed window facing the front, laminate wood effect flooring, radiator.
Bedroom Three / Dining Room12'5" x 13'7" (3.78m x 4.14m). Smooth plastered walls and ceiling, feature wallpapering to one wall, uPVC double glazed window and French doors facing the rear and opening to the conservatory, laminate wood effect flooring, radiator.
Conservatory9'9" x 9'9" (2.97m x 2.97m). UPVC Double glazed windows to three sides overlooking the garden, uPVC double glazed French doors opening onto the garden.
Bathroom9' x 8'4" (2.74m x 2.54m). Low level WC, panelled bath, double size walk-in style shower enclosure, wash hand basin with vanity unit, part tiled walls, tiled flooring with underfloor heating, heated towel rail, obscure uPVC double glazed window facing the side, built-in storage cupboard, downlights, extractor fan.
Garden80' x 40' (24.38m x 12.2m). A paved patio with a fish pond and raised flowerbeds opens to the lawn with well stocked plants and shrubs to borders and a shed to the rear. There is a vegetable garden to the end of the garden with a greenhouse and raised planting beds. Gated side access, two coal store style sheds, outside tap, access to the utility/craft room.
Utility/Craft Room9'2" x 11'6" (2.8m x 3.5m). A multi purpose room which could also be used as a workshop/home office, access from the garden with a side door opening onto the patio, double glazed windows facing the rear and side, fitted base and wall units, roll top work surfaces.
Frontage x . Grassed front garden with shrubs to borders, driveway providing off street parking for multiple cars and access to the front door.
Property Location
Similar Properties
Bungalow For Sale Southend-on-Sea Bungalow For Sale SS1 Southend-on-Sea new homes for sale SS1 new homes for sale Flats for sale Southend-on-Sea Flats To Rent Southend-on-Sea Flats for sale SS1 Flats to Rent SS1 Southend-on-Sea estate agents SS1 estate agents



.png)











