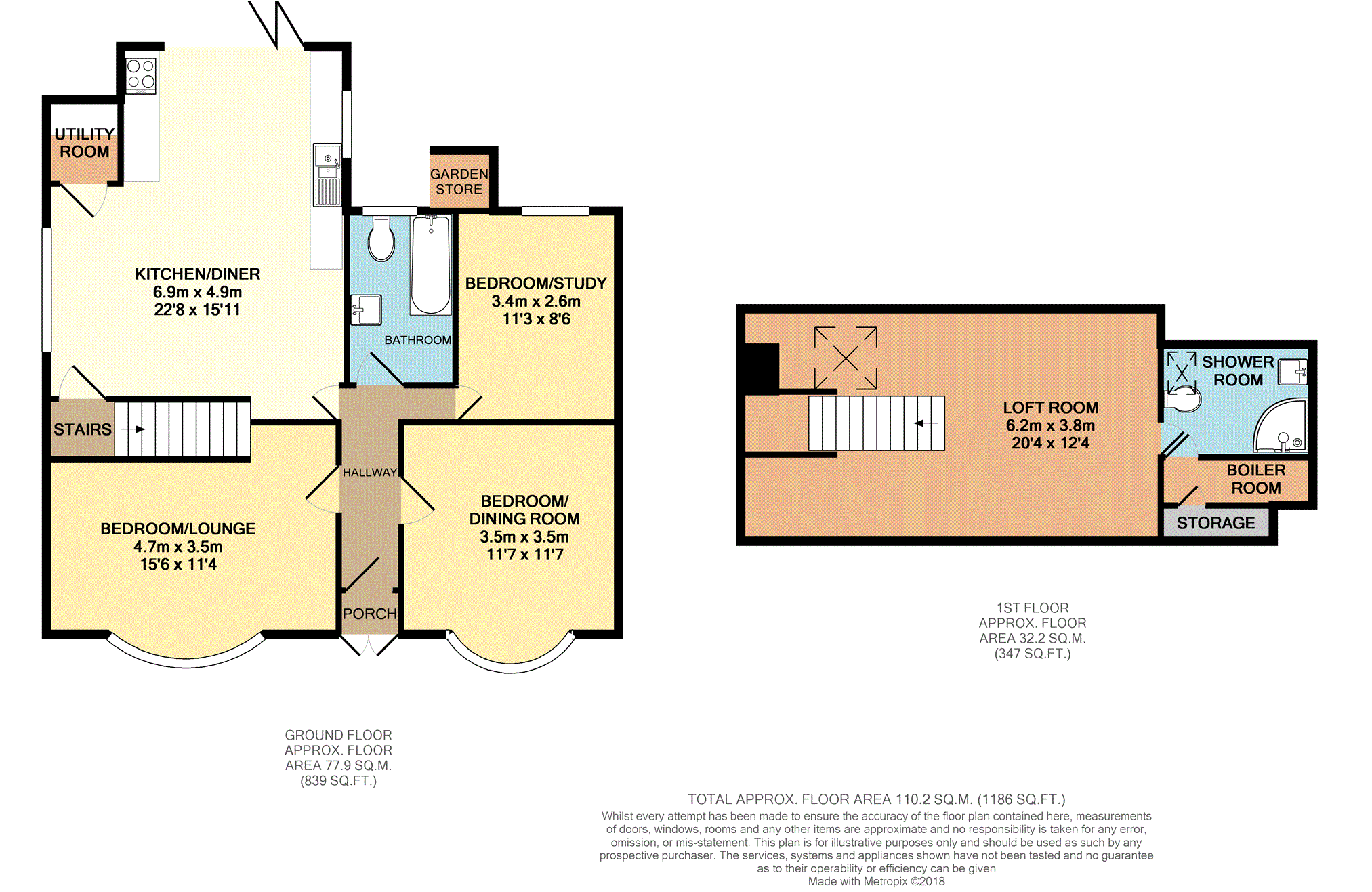3 Bedrooms Bungalow for sale in Town Lane, Mobberley, Knutsford WA16 | £ 400,000
Overview
| Price: | £ 400,000 |
|---|---|
| Contract type: | For Sale |
| Type: | Bungalow |
| County: | Cheshire |
| Town: | Knutsford |
| Postcode: | WA16 |
| Address: | Town Lane, Mobberley, Knutsford WA16 |
| Bathrooms: | 1 |
| Bedrooms: | 3 |
Property Description
A completely renovated and extended three bedroom detached bungalow situated in the heart of Mobberley Village. The immaculately presented downstairs accommodation comprises: Three versatile bedrooms that could be used for dining room, lounge or study; a 22ft open plan living/kitchen/diner with bi-fold doors opening to rear garden; a utility room and a main bathroom with modern three-piece white suite. To the first floor there is a light-filled loft room with Velux window and shower room. Externally there is a large driveway to the front with lawned area to the side, leading down to a detached garage in the rear. The rear garden is southerly facing with a central lawn and patio seating area. Viewing highly recommended. No chain!
Porch
Enclosed porch with tiled floor.
Hallway
Entrance hallway with wooden front door, featuring glazed inserts and stainless steel spotlights. Wood-effect laminate flooring, radiator and doors to the following:
Bedroom/Lounge
15'6” X 8'6”
A very good sized multifunctional room with double glazed bay window to front aspect and radiator.
Dining Room/Bedroom
11'7” X 11'7”
Double glazed window to the front aspect and radiator.
Bedroom Three/Study
11'3” X 8'6”
Double glazed window to the rear aspect and radiator.
Bathroom
Fitted with a modern three-piece white suite comprising: Low level WC; panel bath with thermostatic made shower and glazed shower screen; wash-hand basin with mixer tap and Strawbridge cupboard below. Part-tiled walls, wooden effect laminate flooring, inset stainless steel spotlights and chrome, heated ladder towel radiator. Extractor fan and double glazed opaque window to rear aspect.
Kitchen/Diner
22'8” X 15'11”
A wonderful sized open-plan living/kitchen/dining space with bi-fold doors opening to rear garden. Fitted with low level units with worktops over and matching eye-level units. Four-ring induction hob with extractor hood over and electric fan assisted oven and grill below. Space for dishwasher, stainless steel one-and-a-half sink with mixer tap. Two radiators, inset stainless steel spotlights, two double glazed windows and door opening into utility area.
Utility Room
Fitted worktop, space and plumbing for washing machine and tumble dryer. Inset spotlights and wood effect laminate flooring.
First Floor
First floor
Loft Room
20'4” X 12'4”
Large velux window to rear aspect, radiator and door leading through into shower room.
Shower Room
Fitted with a three-piece modern white suite comprising: Low level WC; pedestal wash-hand basin with mixer tap and tile splashback; shower cubicle with thermostatic main shower. Part-tiled walls, wood-effect laminate flooring, inset stainless steel spotlights, extractor fan and velux window to rear aspect.
Boiler Room
Wood effect laminate flooring, wall mounted Worcester gas combination boiler, door opening into eaves storage cupboard.
Outside
To the front of the property there is a lawned area with mature shrubs surrounding a large driveway, providing off-road parking for a number of cars and leading down the side of the property to the detached garage at the rear. The rear garden is mostly laid to lawn with patio seating area and Wendy house.
Property Location
Similar Properties
Bungalow For Sale Knutsford Bungalow For Sale WA16 Knutsford new homes for sale WA16 new homes for sale Flats for sale Knutsford Flats To Rent Knutsford Flats for sale WA16 Flats to Rent WA16 Knutsford estate agents WA16 estate agents



.png)

