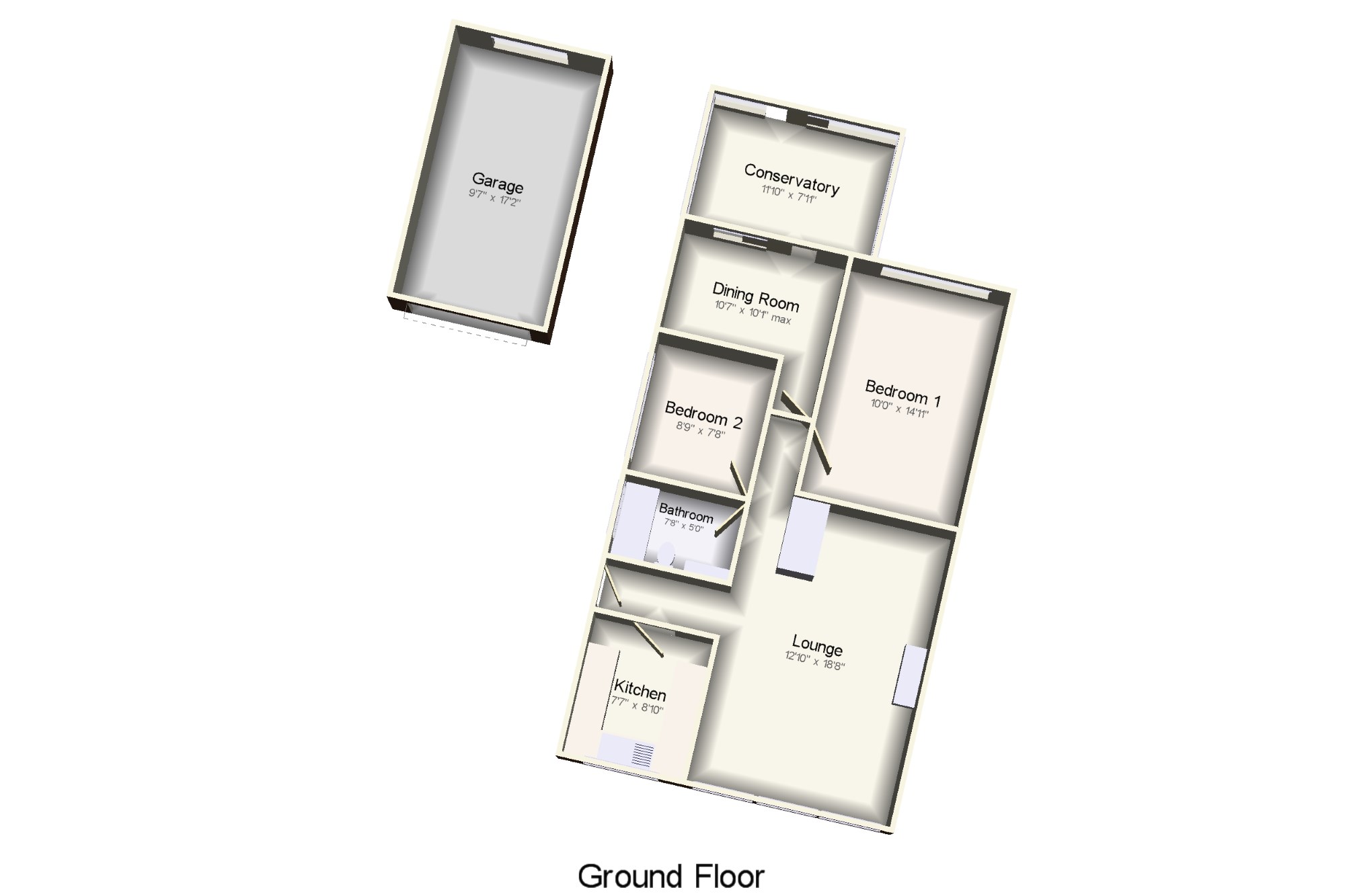2 Bedrooms Bungalow for sale in Trenance Gardens, Greetland, Halifax, West Yorkshire HX4 | £ 250,000
Overview
| Price: | £ 250,000 |
|---|---|
| Contract type: | For Sale |
| Type: | Bungalow |
| County: | West Yorkshire |
| Town: | Halifax |
| Postcode: | HX4 |
| Address: | Trenance Gardens, Greetland, Halifax, West Yorkshire HX4 |
| Bathrooms: | 1 |
| Bedrooms: | 2 |
Property Description
A magnificent extended true bungalow that occupies an elevated position on a quiet cul-de-sac, in the highly sought after residential location of Greetland, briefly comprising a large lounge, dining room which leads to the conservatory, fitted kitchen, 2 double bedrooms and a stylish family bathroom. Externally the property boasts a well maintained lawned front garden and a spacious paved patio area to the rear, together with the added benefit of a detached garage and further driveway parking for multiple vehicles. This stunning property is being sold with no onward chain and would make the perfect retirement property and an early internal inspection is highly recommended to fully appreciate what is on offer for sale.
A stunning 2 double bedroom true bungalow.
Located in the highly sought area of Greetland.
Situated on a quiet cul-de-sac.
3 reception rooms.
Sold with no onward chain.
Detached garage and further off street parking.
Gardens to the front and rear.
An ideal retirement property.
Garage9'7" x 17'2" (2.92m x 5.23m). Single garage.
Lounge12'10" x 18'8" (3.91m x 5.7m). Double glazed uPVC window facing the front overlooking the garden. Gas fire and double radiator, carpeted flooring, built-in storage cupboard, original coving and wall lights.
Kitchen7'7" x 8'10" (2.31m x 2.7m). Double glazed uPVC window facing the front overlooking the garden. Radiator, vinyl flooring, part tiled walls and spotlights. A range of wall and base units with complementary work surface, one and a half bowl sink with mixer tap and drainer, space for oven and hob with over hob extractor, space for slimline dishwasher, washing machine and fridge.
Dining Room10'7" x 10'1" (3.23m x 3.07m). UPVC sliding double glazed door opening into the conservatory. Double glazed uPVC window facing the rear. Radiator, carpeted flooring and spotlights.
Conservatory11'10" x 7'11" (3.6m x 2.41m). UPVC sliding double glazed door opening onto the garden. Double glazed uPVC window facing the rear overlooking the garden. Vinyl flooring and wall lights.
Bedroom 110' x 14'11" (3.05m x 4.55m). Double bedroom with double glazed uPVC window facing the rear overlooking the garden. Radiator, carpeted flooring and ceiling light.
Bedroom 28'9" x 7'8" (2.67m x 2.34m). Double bedroom with double glazed window facing the side. Radiator, carpeted flooring and ceiling light.
Bathroom7'8" x 5' (2.34m x 1.52m). Double glazed uPVC window with obscure glass facing the side. Heated towel rail, vinyl flooring, part tiled walls, painted plaster ceiling and ceiling light. Low level WC, panelled bath with mixer tap, shower over bath, top-mounted sink and extractor fan.
Property Location
Similar Properties
Bungalow For Sale Halifax Bungalow For Sale HX4 Halifax new homes for sale HX4 new homes for sale Flats for sale Halifax Flats To Rent Halifax Flats for sale HX4 Flats to Rent HX4 Halifax estate agents HX4 estate agents



.png)



