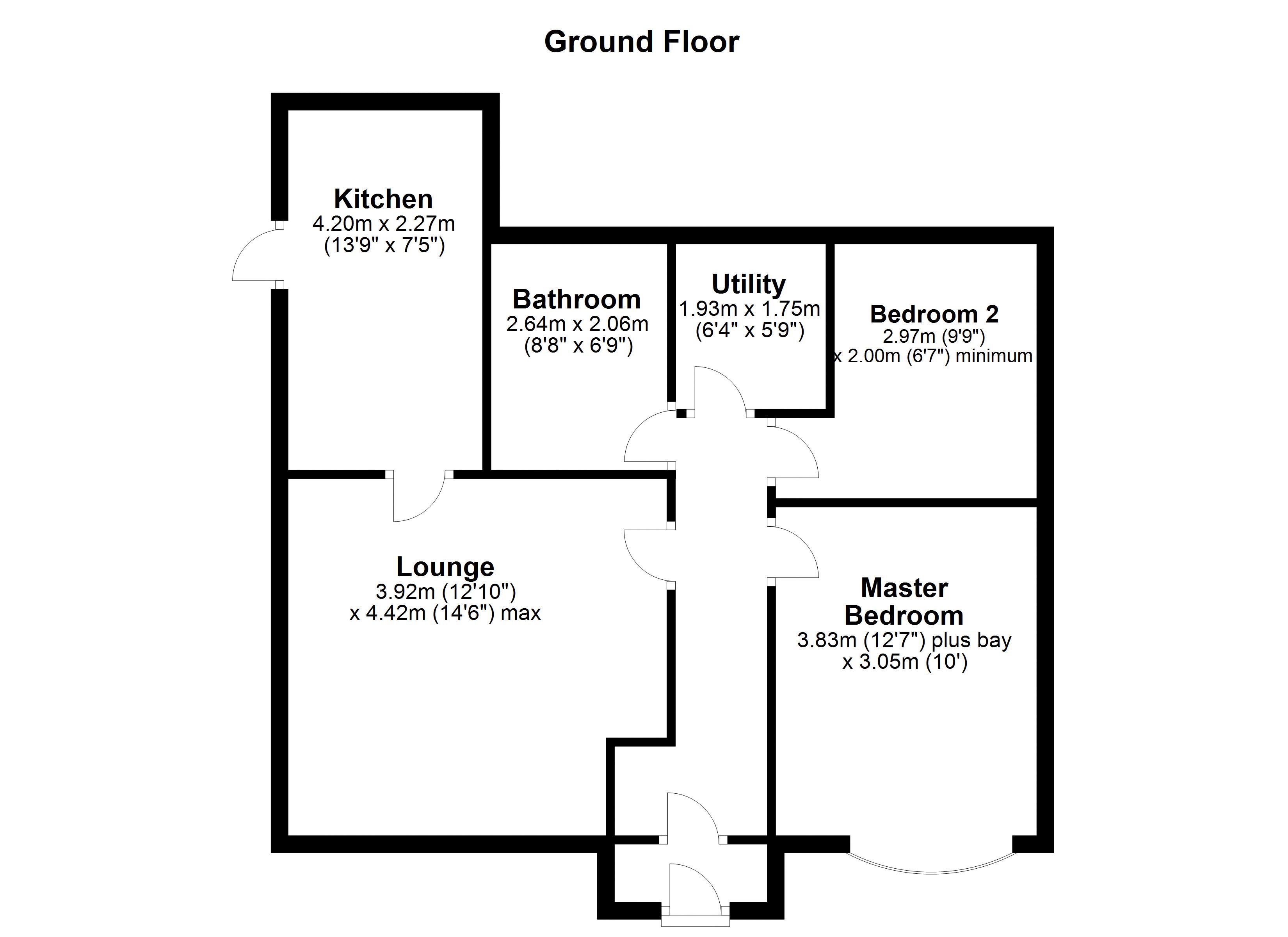2 Bedrooms Bungalow for sale in Underley Street, Burnley BB10 | £ 149,950
Overview
| Price: | £ 149,950 |
|---|---|
| Contract type: | For Sale |
| Type: | Bungalow |
| County: | Lancashire |
| Town: | Burnley |
| Postcode: | BB10 |
| Address: | Underley Street, Burnley BB10 |
| Bathrooms: | 1 |
| Bedrooms: | 2 |
Property Description
Detached two bedroomed bungalow l large landscaped rear garden l detached single garage l modern four piece bathroom l bay fronted master bedroom l well presented throughout l
Located on a popular residential street, this well presented bungalow benefits from a larger than usual rear garden with terrific far reaching views and a detached single garage.
A uPVC porch leads into the hallway with useful storage. There is a large lounge with a double glazed window providing a pleasant outlook across the neighbourhood which is also enjoyed from the generous bay fronted master bedroom. With a fitted kitchen and separate utility, a stylish four piece family bathroom and a good sized second bedroom. The rear garden is a fantastic size and has recently been landscaped to provide a level patio seating area and an extensive lawn. Viewings are highly recommended and can be booked through our Burnley offfce.
Entrance
UPVC double glazed porch leads to into the entrance hallway.
Hallway
Alarm panel, carpet flooring, central heated radiator and lighting.
Lounge (12' 10'' x 14' 6'' (3.91m x 4.42m))
Large double glazed picture window with pleasent views of the surrounding streets and a further double glazed window to the side, coving to the ceiling, carpet flooring, TV point, built in storage, central heated vertical ladder radiator and a living flame gas fire with a stone surround.
Master Bedroom (12' 7'' x 10' 0'' (3.83m x 3.05m))
UPVC double glazed bay window to front elevation, dado rail, carpet flooring, central heated radiator, lighting, power points and TV point.
Bathroom (8' 8'' x 6' 9'' (2.64m x 2.06m))
Modern four piece bathroom has tiled elevations, tiled laminate effect flooring, panel bath, shower cubicle with a direct feed shower unit, low level WC, vanity hand wash basin with mirror and overhead lighting, spotlights and a chrome heated towel rail.
Kitchen (13' 9'' x 7' 5'' (4.19m x 2.26m))
Range of wall and base units with marble effect laminate work surfaces and splash backs, stainless steel oven and ceramic hob, stainless steel and glass extractor hood, integrated fridge, stainless steel sink basin with drainer, double glazed windows and a uPVC double glazed door providing access to the garden.
Utility Room (6' 4'' x 5' 9'' (1.93m x 1.75m))
Plumbed for washing machine, space for other appliances and access to the loft.
Bedroom 2 (9' 9'' x 6' 7'' (2.97m x 2.01m))
UPVC double glazed window to rear elevation, over head storage, TV point, power points, lighting and a central heated radiator.
Externally
To the front of the property is an established terraced garden and to the rear is a large landscaped garden with superb views of the surrounding countryside on two levels with a tarmacked rear patio area and a large level lawn with a shed to the rear. The property also has a detached garage a short distance from the property.
Property Location
Similar Properties
Bungalow For Sale Burnley Bungalow For Sale BB10 Burnley new homes for sale BB10 new homes for sale Flats for sale Burnley Flats To Rent Burnley Flats for sale BB10 Flats to Rent BB10 Burnley estate agents BB10 estate agents



.png)







