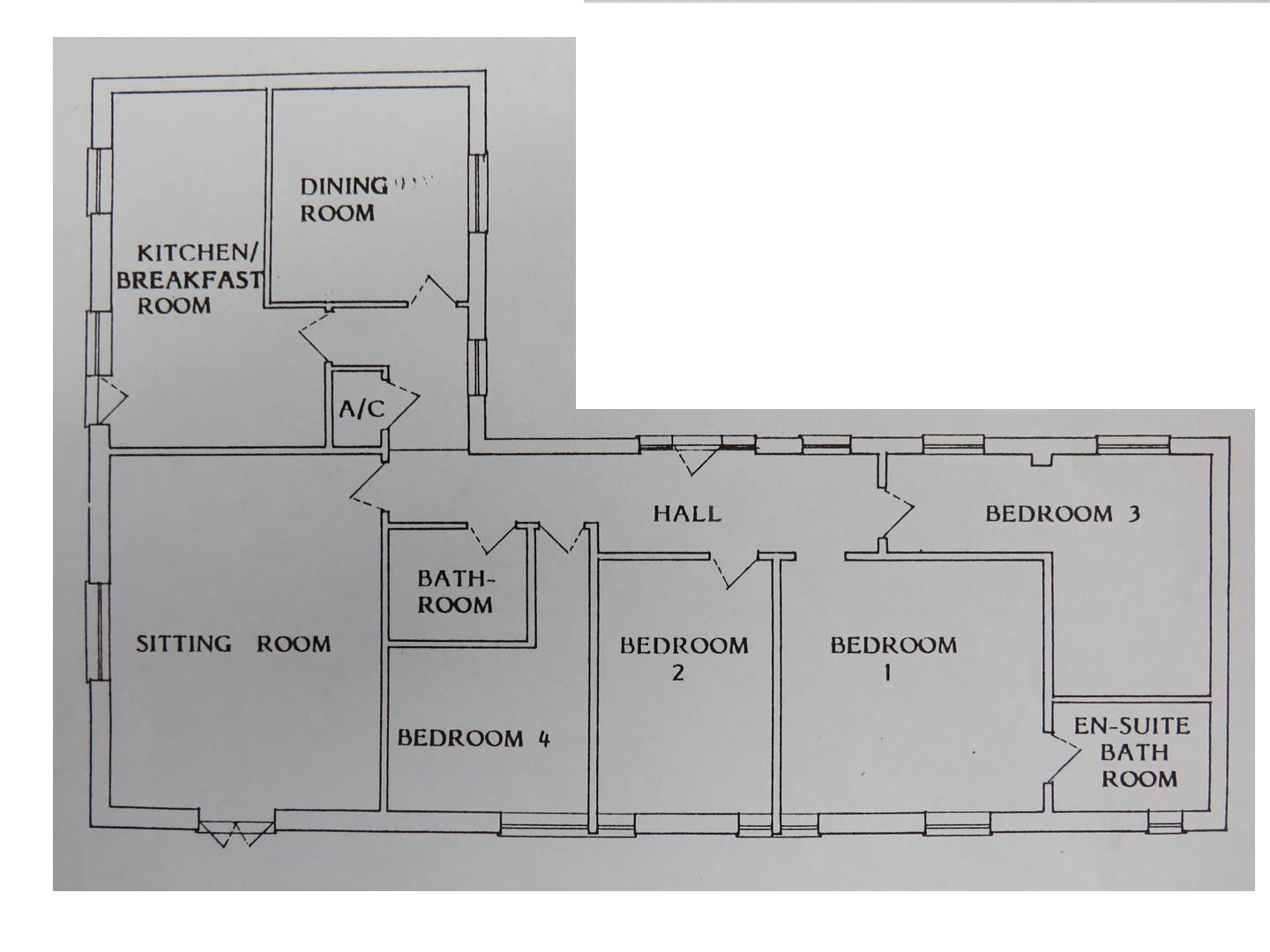4 Bedrooms Bungalow for sale in Upper Woodford, Salisbury SP4 | £ 400,000
Overview
| Price: | £ 400,000 |
|---|---|
| Contract type: | For Sale |
| Type: | Bungalow |
| County: | Wiltshire |
| Town: | Salisbury |
| Postcode: | SP4 |
| Address: | Upper Woodford, Salisbury SP4 |
| Bathrooms: | 2 |
| Bedrooms: | 4 |
Property Description
Summary
Located in the extremely desirable upper woodford valley this deceptive four bedroom bungalow benefits from an ensuite to the master bedroom, kitchen/breakfast room and two reception rooms including a vaulted lounge with exposed beams and open fire. Plus a detached double garage and glorious views.
Description
Located in the highly desirable Woodford Valley, this extremely deceptive four bedroom attached bungalow benefits from an ensuite to the master bedroom, lounge with vaulted ceiling, exposed beams and open fire, dining room and kitchen/breakfast room. There are substantial gardens to the rear of the property and a detached double width gravel driveway for four vehicles. From the gardens there are outstanding views of the surrounding countryside.
Entrance Hall
31' with doors to all rooms, double glazed door, double glazed windows, exposed beams wood floor, two radiators, built in airing cupboard.
Vaulted Lounge 17' 8" Max x 13' 7" Max ( 5.38m Max x 4.14m Max )
Vaulted ceiling with exposed beams, four wall light points, open fireplace with gas coal effect fire with tiled hearth, double glazed window to side, double glazed french doors to garden, two radiators.
Dining Room 10' 4" Max x 10' Max ( 3.15m Max x 3.05m Max )
Serving hatch from kitchen, double glazed window, radiator.
Kitchen/ Breakfast Room 17' 9" Max x 11' 9" Max ( 5.41m Max x 3.58m Max )
Comprising a single drainer sink unit with mixer taps, range of wall and base units with roll top work surfaces and tiled surrounds, built in oven, inset hob unit with hood over, space for washing machine, space for dishwasher, fridge/freezer space, further appliance space, double glazed window with attractive view, vaulted ceiling with exposed brick and beamed walls.
Breakfast Area
Vaulted ceiling with exposed beams and wood floor, stable door to garden, double glazed window.
Master Bedroom 13' Max x 12' 5" Max ( 3.96m Max x 3.78m Max )
Double glazed windows with attractive rear aspect, beamed ceiling, radiator.
Refitted En Suite
Comprising a double shower cubicle with pedestal wash hand basin with vanity cupboard under, low level wc with concealed cistern, wall light point, double glazed window, tiled floor, radiator.
Bedroom Two 12' 5" Max x 8' 7" Max ( 3.78m Max x 2.62m Max )
Two double glazed windows with rear aspect, beamed ceiling, radiator.
Bedroom Three 10' Max x 8' 2" Max ( 3.05m Max x 2.49m Max )
With further 4' door recess, double glazed window, radiator.
Bedroom Four 12' Max x 8' Max ( 3.66m Max x 2.44m Max )
Plus further inner hallway, two double glazed windows, radiator.
Bathroom
Comprising a panel enclosed bath with wall mounted shower, pedestal wash hand basin, low level wc, access to loft space, wall light point, radiator.
Outside
Rear Corner Plot
The rear garden is set on two levels, the first of which offers extensive areas of lawn with two patios and a large mature shrub bed with an extensive array of plants. In this area there is also an apple tree and well manicured hedgerow. Steps then lead up to another of level lawn with mature trees.
Double Garage
Detached with pitched roof and up and over door, approached by a gravel driveway with parking for several vehicles.
Agents Note
The central heating is oil fired, the coal effect fire is Calor gas and as is common with properties in idyllic locations there is no mains drainage. There is a concealed septic tank.
Directions
Sat Nav Ref - SP4 6FA
1. Money laundering regulations - Intending purchasers will be asked to produce identification documentation at a later stage and we would ask for your co-operation in order that there will be no delay in agreeing the sale.
2: These particulars do not constitute part or all of an offer or contract.
3: The measurements indicated are supplied for guidance only and as such must be considered incorrect.
4: Potential buyers are advised to recheck the measurements before committing to any expense.
5: Connells has not tested any apparatus, equipment, fixtures, fittings or services and it is the buyers interests to check the working condition of any appliances.
6: Connells has not sought to verify the legal title of the property and the buyers must obtain verification from their solicitor.
Property Location
Similar Properties
Bungalow For Sale Salisbury Bungalow For Sale SP4 Salisbury new homes for sale SP4 new homes for sale Flats for sale Salisbury Flats To Rent Salisbury Flats for sale SP4 Flats to Rent SP4 Salisbury estate agents SP4 estate agents



.png)



