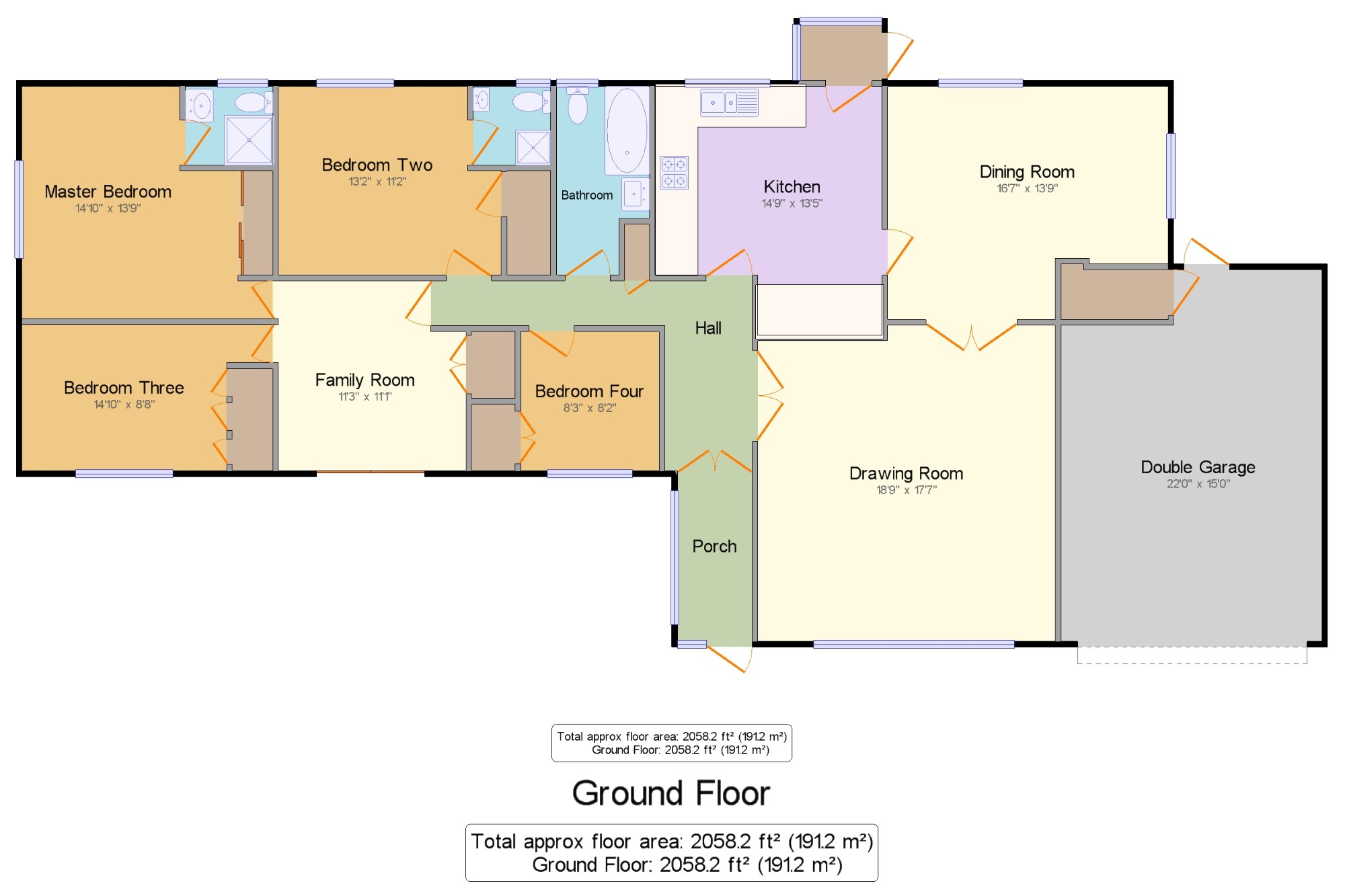4 Bedrooms Bungalow for sale in Upperfield, Easebourne, Midhurst, West Sussex GU29 | £ 845,000
Overview
| Price: | £ 845,000 |
|---|---|
| Contract type: | For Sale |
| Type: | Bungalow |
| County: | West Sussex |
| Town: | Midhurst |
| Postcode: | GU29 |
| Address: | Upperfield, Easebourne, Midhurst, West Sussex GU29 |
| Bathrooms: | 1 |
| Bedrooms: | 4 |
Property Description
No onward chain, this property is being sold by the Trustees and all offers are invited by midday, Thursday 01st November 2018 for consideration.Set in approx .60 of an acre is this spacious detached bungalow hidden down a peaceful, private lane. The property is approached by a sweeping drive leading to a double garage and set within exquisite well manicured grounds. Internally the property boasts a large drawing room with open fire, formal dining room, kitchen, family room, four bedrooms all with built-in wardrobes and two with en-suite and a family bathroom. The property offers the potential buyer the opportunity to extend subject to the usual planning constraints. Viewing highly recommended to fully appreciate the space and grounds on offer.
Detached bungalow
Three reception rooms
Four bedrooms
Three bathrooms
Double garage
Set in approx .60 of an acre
Peaceful private lane position
Sought after desirable location
Porch x . Wooden front door. Tiled flooring.
Hall x . Radiator, built-in airing cupboard.
Drawing Room18'9" x 17'7" (5.72m x 5.36m). Single glazed wooden window. Radiator.
Dining Room16'7" x 13'9" (5.05m x 4.2m). Single glazed wooden window. Radiator.
Family Room11'3" x 11'1" (3.43m x 3.38m). Patio sliding doors to the garden. Radiator.
Kitchen14'9" x 13'5" (4.5m x 4.1m). Single glazed wooden window, wooden door to garden. Plinth heater. Built-in units, stainless steel sink, integrated, electric oven, integrated, gas hob, overhead extractor. Space for fridge, freezer.
Master Bedroom14'10" x 13'9" (4.52m x 4.2m). Single glazed wooden window, Radiator, a built-in wardrobe.
En-suite Shower Room One x . Radiator. Low level WC, wet room, wall-wash hand basin sink.
Bedroom Two14'10" x 8'8" (4.52m x 2.64m). Single glazed wooden window. Radiator, a built-in wardrobe.
Bedroom Three13'2" x 11'2" (4.01m x 3.4m). Single glazed wooden window. Radiator, a built-in wardrobe.
En-suite Shower Room Two4'7" x 4'8" (1.4m x 1.42m). Low level WC, single enclosure shower, wall-mounted wash hand basin.
Bedroom Four8'3" x 8'2" (2.51m x 2.5m). Single glazed wooden window. Radiator.
Bathroom x . Single glazed wooden window. Heated towel rail. Low level WC, roll top bath with mixer tap, wall-mounted wash hand basin with mixer tap.
Double Garage22' x 15' (6.7m x 4.57m). Electric up and over door. Door to rear. Power and light. Drying room.
Grounds x . Sweeping driveway providing plenty of off-road parking. Approx .60 of an acre with lawn and patio areas and established borders full of mature shrubs and plants. Vegetable garden. Timber sheds.
Property Location
Similar Properties
Bungalow For Sale Midhurst Bungalow For Sale GU29 Midhurst new homes for sale GU29 new homes for sale Flats for sale Midhurst Flats To Rent Midhurst Flats for sale GU29 Flats to Rent GU29 Midhurst estate agents GU29 estate agents



.png)



