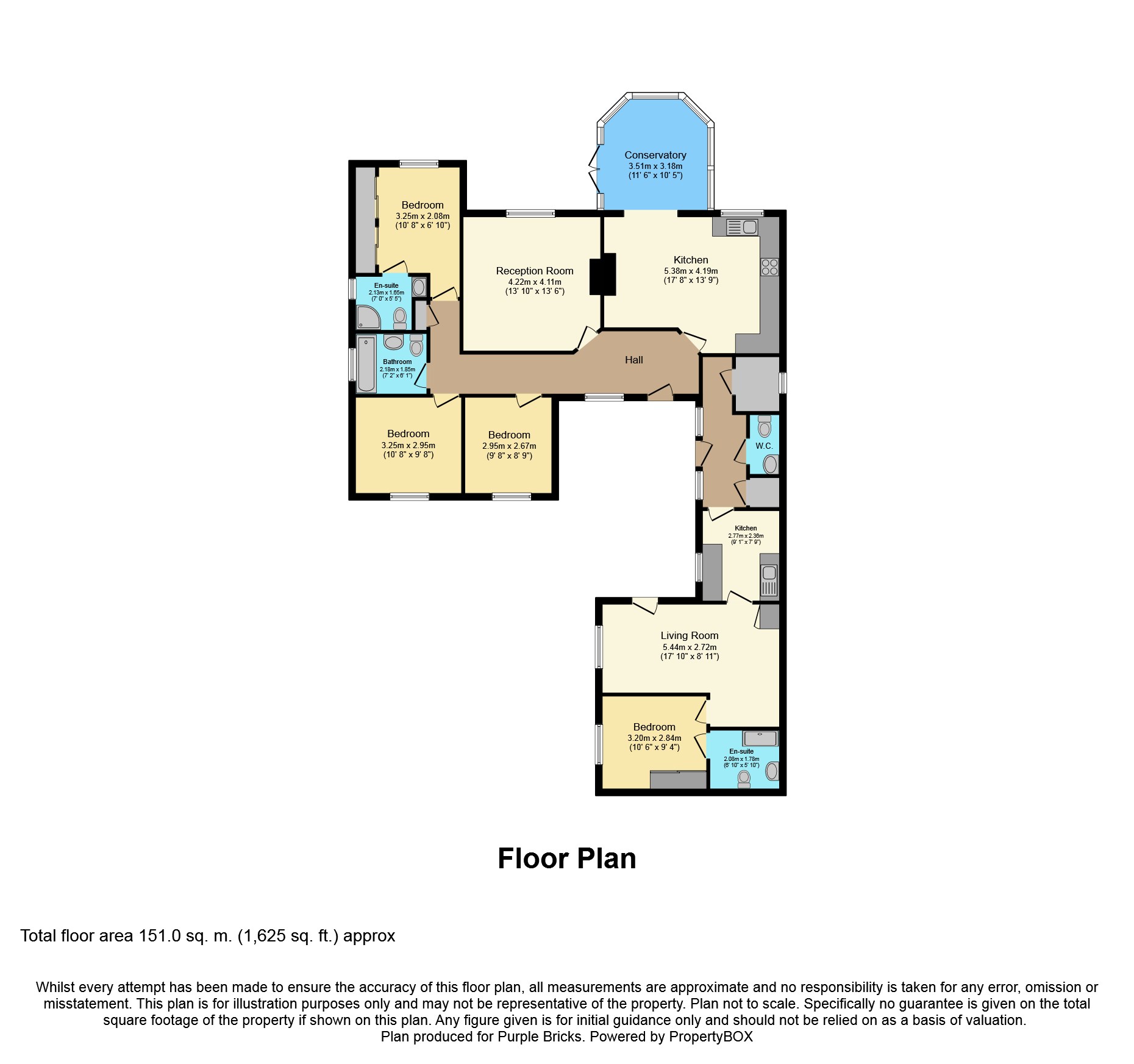4 Bedrooms Bungalow for sale in Upperthorpe Road, Doncaster DN9 | £ 365,000
Overview
| Price: | £ 365,000 |
|---|---|
| Contract type: | For Sale |
| Type: | Bungalow |
| County: | South Yorkshire |
| Town: | Doncaster |
| Postcode: | DN9 |
| Address: | Upperthorpe Road, Doncaster DN9 |
| Bathrooms: | 1 |
| Bedrooms: | 4 |
Property Description
Purplebricks are delighted to bring to the market this stunning bungalow located in the highly sought after village of Westwoodside. This wonderful property has been finished to the highest of standards and has been maintained fantastically throughout. Westwoodside is a popular village which offers local amenities and offers easy access to the historic market town of Epworth. Doncaster is a short drive and benefits from having supermarkets, shops, restaurants and leisure facilities. There are also some great transport links to benefit from such as Doncaster main line train station, Robin hood airport and easy access to the motorway link.
This property offers extensive living accommodation briefly comprising of entrance hall, lounge, living kitchen, conservatory, master bedroom, master ensuite, 2 further bedrooms and a family bathroom. The property also offers a self contained annex which would be ideal for a dependant relative and family member. The annexe accommodation consists of, living room, bedroom and en-suite bathroom. The outside of the property offers extensive parking for multiple vehicles, garage and the front garden benefits from mature bushes, tree's and flowers. The stunning rear garden is a real focal point to this property which comes mostly laid to lawn with extensive tree's, bushes, flowers and shrubs throughout. The garden also includes a water feature and pond and a patio area perfect for entertaining.
This property truly should not be missed. Book your viewing 24 hours a day, 7 days a week at
Living Kitchen
17ft8" x 13ft9"
The Living Kitchen is a rear aspect room with double glazing and central heating within. The kitchen comes fitted with a range of modern wall and base units offering plenty of storage. The kitchen also includes electric hob, electric oven, electric extractor fan, integrated dishwasher, integrated fridge/ freezer, sink and drainer with mixer tap. The living space benefits from having a feature wall with exposed brick work, TV point and multiple electric sockets. The room lies open plan to the conservatory with views into the garden and comes with wooden flooring throughout.
Lounge
13ft10" x 13ft6"
The Lounge is a rear aspect room with double glazing and central heating within. The room also benefits from having a feature fireplace, TV point and multiple electric sockets. The room comes fitted with carpets throughout and offers views into the rear garden.
Conservatory
11ft5" x 10ft5"
The Conservatory is a rear aspect room with double glazed windows and doors within. The room also benefits from having central heating, Multiple electric sockets and wooden flooring throughout. The room lies open plan to the living kitchen and offers views into the rear garden.
Master Bedroom
10ft8" x 8ft10"
The Master Bedroom is a rear aspect room with double glazing and central heating within. The room benefits from having en-suite bathroom, fitted wardrobes and multiple electric sockets throughout. The room also offers views into the rear garden.
Master En-Suite
7ft" x 5ft5"
The Master En-suite is a side aspect room with double glazing and central heating within. The room benefits from having a 3 piece bathroom suite including corner shower unit, basin with vanity unit and a W.C. The room comes finished in a modern floor to ceiling tile.
Bedroom Two
9ft8" x 10ft8"
Bedroom Two is a front aspect room with double glazing and central heating within. The room benefits from having multiple electric sockets and comes carpeted throughout.
Bedroom Three
9ft8" x 8ft9"
Bedroom Three is a front aspect room with double glazing and central heating within. The room benefits from having multiple electric sockets and comes carpeted throughout.
Bathroom
6ft1" x 7ft2"
The Bathroom is a side aspect room with double glazing and central heating within. The room also benefits from having a 3 piece bathroom suite including bath, basin and W.C The room comes tiled to the floor.
Study
5ft6" x 4ft10"
The Study is a side aspect room with double glazing and central heating within. The room also benefits from having multiple electric sockets and comes fitted with wooden flooring throughout.
Annexe Living Room
17ft10" x 8ft11"
The Annexe Living Room is a side aspect room with double glazing and central heating within. The room also benefits from having TV point, multiple electric sockets, storage cupboard and comes with wooden flooring throughout. The room is accessed via the utility and offers entrance into the bedroom and out into the driveway via UPVC door.
Annexe Kitchen
7ft9" x 9ft1"
The Utility/Annex kitchen is a side aspect room with double glazing and central heating within. The room comes fitted with a range of wall and base units offering plenty of storage. The room also comes with plumbing for washing machine, plumbing for dryer and a stainless steel sink and drainer.
Annexe Bedroom
10ft6" x 9ft4"
The Annexe Bedroom is a side aspect room with double glazing and central heating within. The room also benefits fro having en-suite bathroom, fitted wardrobes and multiple electric sockets. The room comes fitted with wooden flooring within.
Annexe En-Suite
6ft10" x 5ft10"
The Annexe En-Suite is set within the annexe bedroom and offers a 3 piece bathroom suite including, shower, basin and W.C. The room comes fitted with tiles and offers a heated towel rail.
Property Location
Similar Properties
Bungalow For Sale Doncaster Bungalow For Sale DN9 Doncaster new homes for sale DN9 new homes for sale Flats for sale Doncaster Flats To Rent Doncaster Flats for sale DN9 Flats to Rent DN9 Doncaster estate agents DN9 estate agents



.png)











