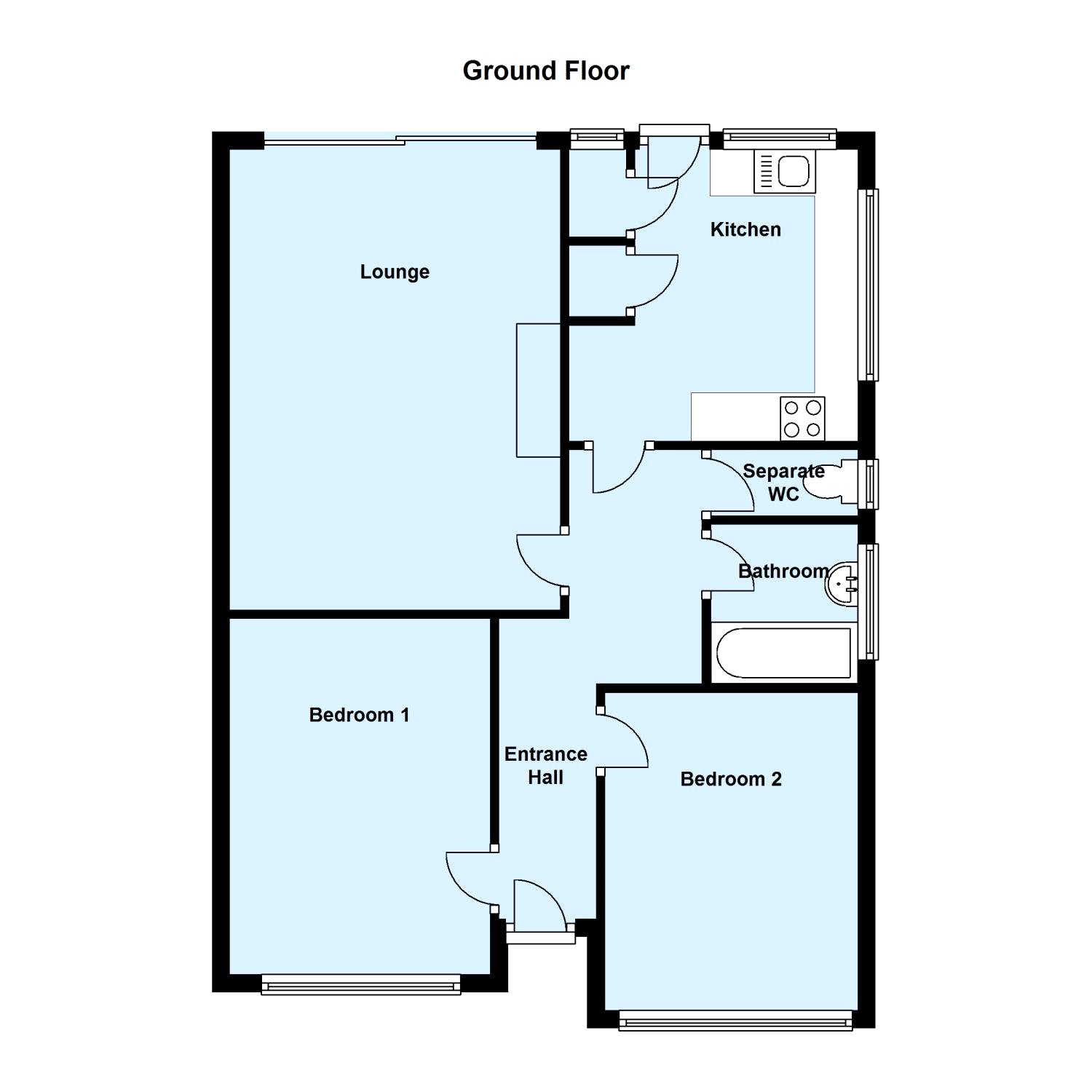2 Bedrooms Bungalow for sale in Valley View, Greenhithe, Kent DA9 | £ 270,000
Overview
| Price: | £ 270,000 |
|---|---|
| Contract type: | For Sale |
| Type: | Bungalow |
| County: | Kent |
| Town: | Greenhithe |
| Postcode: | DA9 |
| Address: | Valley View, Greenhithe, Kent DA9 |
| Bathrooms: | 1 |
| Bedrooms: | 2 |
Property Description
Guide Price: £270,000 - £290,000.
A two double bedroom semi detached bungalow with views of the surrounding area featuring a 17'2 x 12'4 lounge/diner and garage to rear. In close proximity of Bluewater Shopping Centre.
Exterior
Rear Garden: Approx 55'. Tiered. Mainly laid to lawn. Outside electric point box for power or lighting. Garden shed. Patio. Rear and side pedestrian access. Workshop.
Garage: To rear.
Please Note: This bungalow is accessed via a number of steps to the front.
Owners Comment
We were excited to purchase the property as our first time buy, it was a perfect location for both our jobs that were then in Sevenoaks and Grays Essex due to the fantastic motorway links, We loved the spacious rooms inside the property knowing we would be able to start our family here. We also liked the new boiler and new bathroom interior. The large living room and kitchen have proved invaluable when having bbq's with friends and family parties. We have enjoyed many walks to Bluewater which takes about 20mins from our front door to Marks and Spencer's. We were inspired by the gardens loving the views from the front windows and top of the back garden making Fireworks night, Bluewater Christmas Lights Switch On and New Years Eve exciting events even when staying home. We have seen breathtaking sunsets from our windows and garden too. Now we are a family of 4 instead of a couple of 2 we hope our bungalow is bought by someone who loves it as much as we do.
Entrance Hall:
Double glazed frosted door to front. Storage cupboard. Carpet. Radiator.
Lounge: (17' 2" x 12' 4" (5.23m x 3.76m))
Carpet.
Kitchen: (10' 10" x 10' 10" (3.3m x 3.3m))
Double glazed window to rear and side. Wall and base units to three sides with work surfaces over. Wall mounted boiler. Airing cupboard. Plumbed for washing machine. Coving. Larder cupboard. Integrated freezer. Electric cooker point. Radiator. Tiled walls.
Bathroom:
Panelled bath with shower over. Wash hand basin. Vinyl floor.
Separate WC:
Frosted double glazed window to side. WC. Laminate wood flooring.
Bedroom One: (13' 3" x 10' 0" (4.04m x 3.05m))
Double glazed window to front. Carpet. Radiator.
Bedroom Two: (11' 10" x 9' 5" (3.6m x 2.87m))
Double glazed window to front. Carpet. Radiator.
Property Location
Similar Properties
Bungalow For Sale Greenhithe Bungalow For Sale DA9 Greenhithe new homes for sale DA9 new homes for sale Flats for sale Greenhithe Flats To Rent Greenhithe Flats for sale DA9 Flats to Rent DA9 Greenhithe estate agents DA9 estate agents



.png)