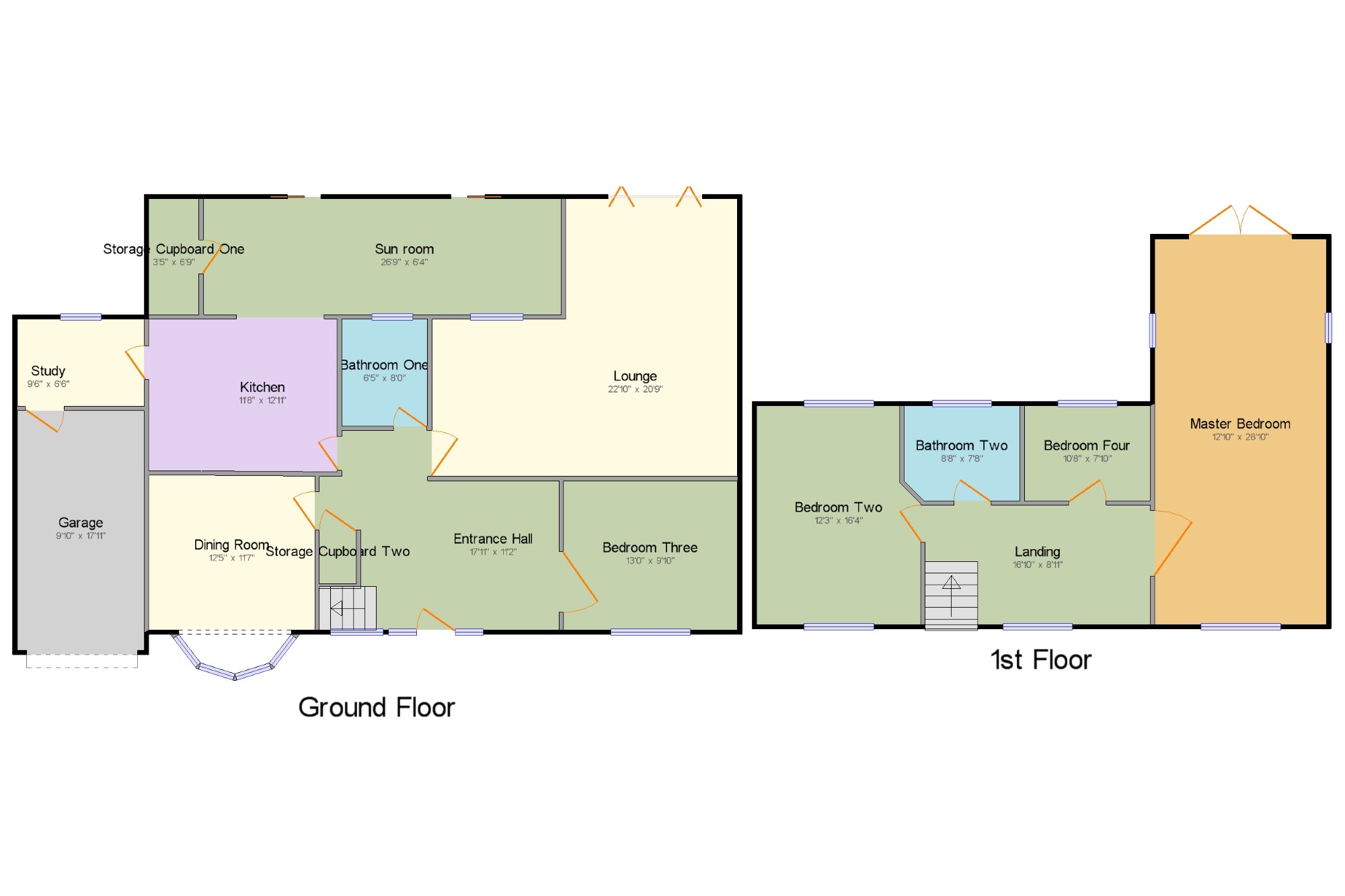4 Bedrooms Bungalow for sale in Vernon Crescent, Ravenshead, Nottingham, Nottinghamshire NG15 | £ 490,000
Overview
| Price: | £ 490,000 |
|---|---|
| Contract type: | For Sale |
| Type: | Bungalow |
| County: | Nottingham |
| Town: | Nottingham |
| Postcode: | NG15 |
| Address: | Vernon Crescent, Ravenshead, Nottingham, Nottinghamshire NG15 |
| Bathrooms: | 2 |
| Bedrooms: | 4 |
Property Description
This is a stunning Dorma bungalow which simply has to be viewed to be appreciated! Accommodation comprises of entrance hall, impressive lounge with French door to the rear garden. Dining room with by window. Breakfast kitchen which is open plan to the sun room which has two sets of patio doors leading out to the garden. Study and garage with electric door. Downstairs bedroom. To the first floor there is a stunning master bedroom with French doors opening to the juliet balcony. Two further double bedrooms and family bathroom.
Entrance Hall17'11" x 11'2" (5.46m x 3.4m). UPVC double glazed door to the front. Double glazed UPVC window facing the front. Radiator, Stairs to the first floor, under stair storage.
Lounge22'10" x 20'9" (6.96m x 6.32m). UPVC bi folding double glazed doors opening onto the garden. Double glazed UPVC window facing the rear. Two radiator's and electric fire with marble surround. Karndean flooring.
Dining Room12'5" x 11'7" (3.78m x 3.53m). Double glazed UPVC bay window facing the front. Radiator.
Kitchen11'8" x 12'11" (3.56m x 3.94m). Open plan to the sun lounge. Roll top wooden work surfaces with inset sink drainer and mixer taps. Range of wall and base units. Electric single oven and gas hob with over head extractor. Plumbing for dish washer. Radiator. Breakfast bar. Tiled flooring.
Sun room26'9" x 6'4" (8.15m x 1.93m). Two sets of UPVC patio double glazed doors opening onto the garden. Two radiators. Part tiled flooring. Storage cupboard/utility with plumbing for washing machine.
Study9'6" x 6'6" (2.9m x 1.98m). Double glazed UPVC window facing the rear. Radiator. Door to the garage.
Garage9'10" x 17'11" (3m x 5.46m). Electric door. Power and lights. Combi boiler.
Bedroom Three13' x 9'10" (3.96m x 3m). Double glazed UPVC window facing the front. Radiator, laminate flooring.
Bathroom One6'5" x 8' (1.96m x 2.44m). Double glazed UPVC window facing the rear. Radiator. Low level WC, panelled bath with mixer tap, shower over bath, pedestal sink.
Landing16'10" x 8'11" (5.13m x 2.72m). Double glazed UPVC window facing the front. Radiator. Karndean flooring.
Master Bedroom12'10" x 28'10" (3.91m x 8.79m). UPVC French double glazed doors opening onto the juliet balcony. Double glazed UPVC window facing the front. Two double glazed skylights to each side. Two radiator, karndean flooring.
Bedroom Two12'3" x 16'4" (3.73m x 4.98m). Double glazed UPVC window facing the front and rear. Karndean flooring. Radiator.
Bedroom Four10'8" x 7'10" (3.25m x 2.39m). Double glazed UPVC window facing the rear. Radiator, karndean flooring.
Bathroom Two8'8" x 7'8" (2.64m x 2.34m). Double glazed UPVC window facing the rear. Heated towel rail, karndean flooring. Low level WC, panelled bath with mixer tap, shower over bath, pedestal sink.
Outside x . To the front of the property there is an in and out driveway providing off street parking for several vehicles leading to the garage which has an electric door. The remainder of the garden is laid to lawn with a wide range of borders, shrubs and trees. To the rear of the property there is an enclosed south facing garden which is laid mainly to lawn with a selection of borders shrubs and trees. Potential building plot (subject to planning permission)
Property Location
Similar Properties
Bungalow For Sale Nottingham Bungalow For Sale NG15 Nottingham new homes for sale NG15 new homes for sale Flats for sale Nottingham Flats To Rent Nottingham Flats for sale NG15 Flats to Rent NG15 Nottingham estate agents NG15 estate agents



.png)











