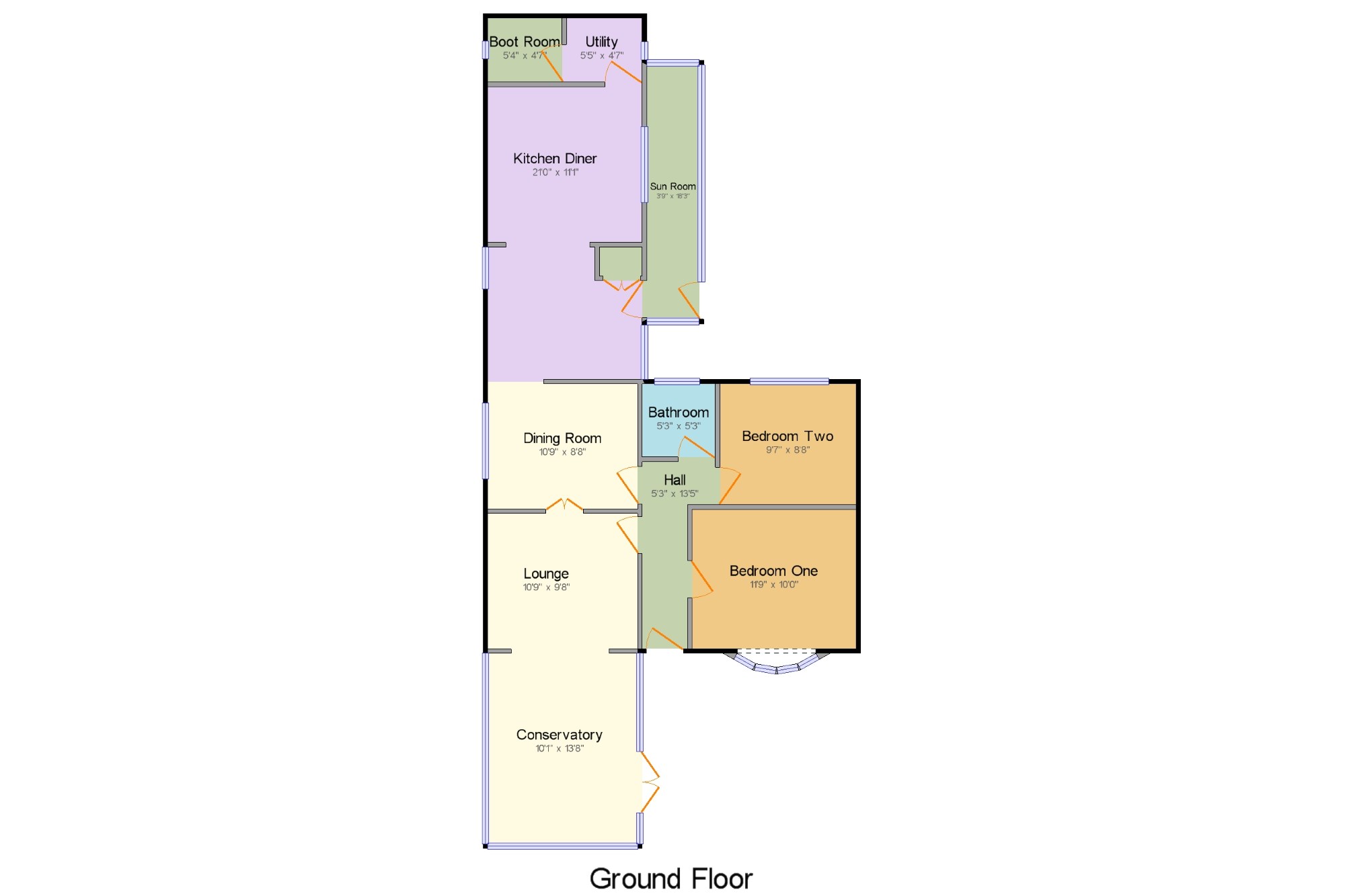2 Bedrooms Bungalow for sale in Vicarage Road, Rhydymwyn, Mold, Flintshire CH7 | £ 300,000
Overview
| Price: | £ 300,000 |
|---|---|
| Contract type: | For Sale |
| Type: | Bungalow |
| County: | Flintshire |
| Town: | Mold |
| Postcode: | CH7 |
| Address: | Vicarage Road, Rhydymwyn, Mold, Flintshire CH7 |
| Bathrooms: | 1 |
| Bedrooms: | 2 |
Property Description
This is a well presented and spacious two bedroom detached bungalow which is positioned on a generous sized plot. The property is set behind wrought iron gates with a drive leading up to the attractive bungalow and detached garage and provides ample off road parking. The front garden is mainly laid to lawn and offers matured shrubs, trees and flower beds. The bungalow comprises; Entrance Hall, Living Room, Conservatory, Dining Room, Kitchen/Diner, Two Double Bedrooms, Family Bathroom and Sun Room. To the rear the property offers a private and secluded patio area with a cabin ideal for summer nights.
Detached Bungalow
Oil Central Heating
Two Double Bedrooms
Detached Garage
Three/Four Reception Rooms
Generous Sized Plot
Lounge 10'9" x 9'9" (3.28m x 2.97m). Radiator, lpg gas fire, carpeted flooring, wall lights and ceiling light.
Conservatory 10'1" x 13'8" (3.07m x 4.17m). UPVC patio double glazed door. Double glazed uPVC windows facing the front elevation overlooking the garden. Vinyl flooring and ceiling light.
Dining Room 10'9" x 8'8" (3.28m x 2.64m). Double glazed uPVC window facing the side elevation. Radiator, carpeted flooring, wall lights and ceiling light.
Kitchen Diner 21' x 11'1" (6.4m x 3.38m). UPVC side double glazed door opening into the sun room. Double glazed uPVC windows facing the rear and side elevation. Radiator, tiled flooring, built-in storage cupboard, tiled splashbacks and ceiling light. Wood work surface, fitted wall and base units, single sink with drainer, space for oven, space for hob, overhead extractor and space for fridge/freezer.
Utility 5'5" x 4'7" (1.65m x 1.4m). Double glazed uPVC window facing the side elevation. Radiator, tiled flooring and ceiling light. Space for dishwasher and space for washing machine.
Sun Room 3'9" x 18'3" (1.14m x 5.56m). UPVC side double glazed door opening onto the rear garden. Double glazed uPVC windows facing the rear elevation. Radiator, vinyl and carpeted flooring and wall lights.
Bedroom One 11'9" x 10' (3.58m x 3.05m). Double glazed uPVC window facing the front elevation. Radiator, carpeted flooring, fitted wardrobes and ceiling light.
Bedroom Two 9'7" x 8'8" (2.92m x 2.64m). Double glazed uPVC window facing the rear elevation. Radiator, carpeted flooring, sliding door wardrobe and ceiling light.
Bathroom 5'3" x 5'3" (1.6m x 1.6m). Double glazed uPVC window with frosted glass facing the rear elevation. Radiator, vinyl flooring, tiled walls and ceiling light. Low level WC, panelled bath, shower over bath and pedestal sink.
Property Location
Similar Properties
Bungalow For Sale Mold Bungalow For Sale CH7 Mold new homes for sale CH7 new homes for sale Flats for sale Mold Flats To Rent Mold Flats for sale CH7 Flats to Rent CH7 Mold estate agents CH7 estate agents



.png)





