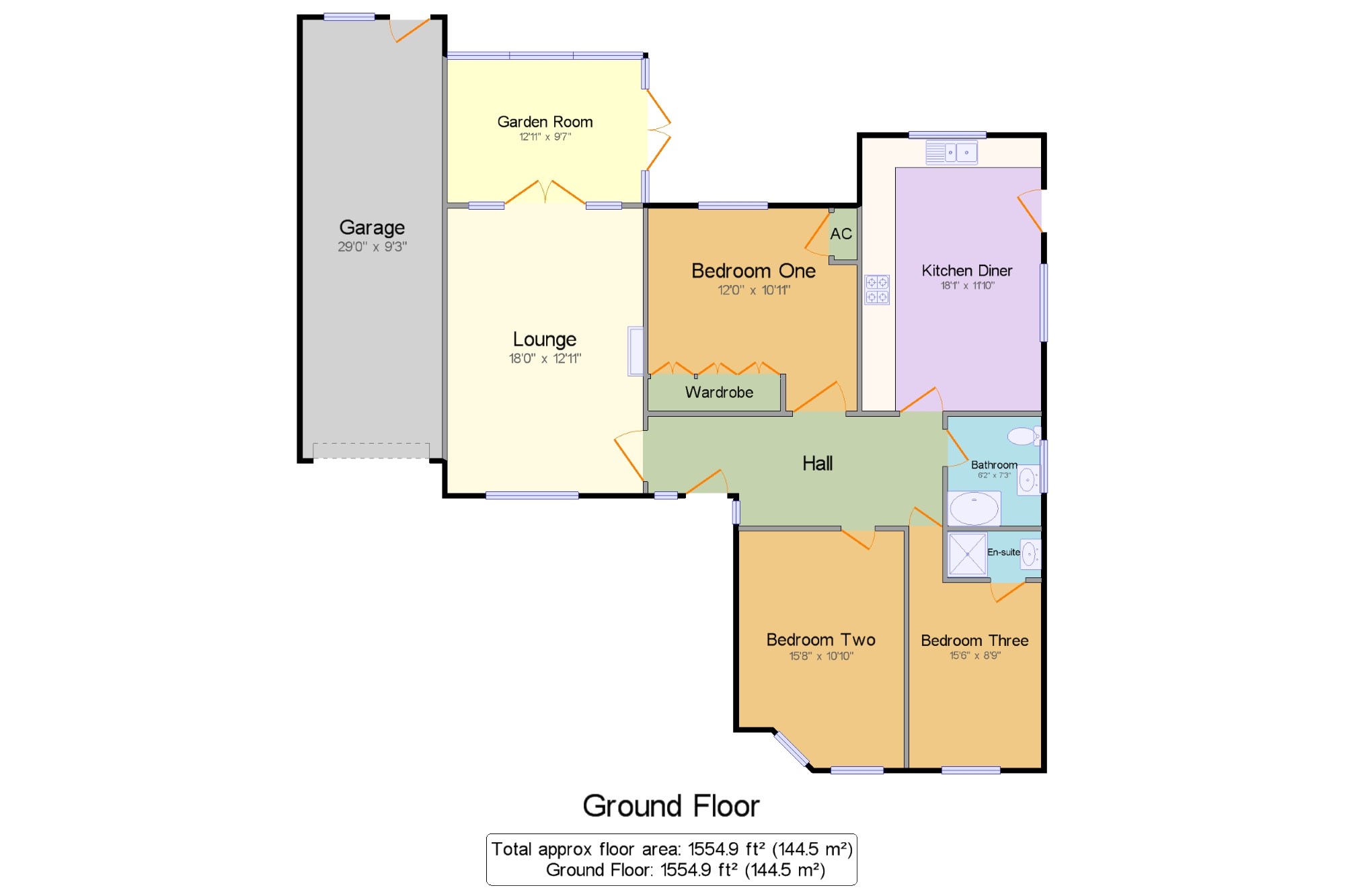3 Bedrooms Bungalow for sale in Ware Street, Bearsted, Maidstone, Kent ME14 | £ 650,000
Overview
| Price: | £ 650,000 |
|---|---|
| Contract type: | For Sale |
| Type: | Bungalow |
| County: | Kent |
| Town: | Maidstone |
| Postcode: | ME14 |
| Address: | Ware Street, Bearsted, Maidstone, Kent ME14 |
| Bathrooms: | 1 |
| Bedrooms: | 3 |
Property Description
An impressive 3 bedroom detached bungalow. The property comprises: A good sized hall, lounge with a log burner, garden room, refitted kitchen/diner, the 3 bedrooms are of a good size, the master bedroom has fitted wardrobes and bedroom 3 has an en-suite shower room. There is a family bathroom with corner bath, hand wash basin and low level WC. The windows and doors are in replacement UPVC double glazing and the bungalow is attractively decorated through out. Large private garden.
3 bedroom detached bungalow
Tandem garage and parking for numerous cars
No estate location
Recently refitted kitchen
Fantastic garden room
Attractive lounge with log burner
Large private rear garden
Hall x . Spacious hall with double glazed front door opening onto the large driveway. Two double glazed uPVC windows facing the front.
Lounge18' x 12'11" (5.49m x 3.94m). Double aspect with UPVC double glazed door and windows, to the garden room. Double glazed uPVC window facing the front. Feature wood burner set into an attractive fireplace.
Garden Room12'11" x 9'7" (3.94m x 2.92m). UPVC double glazed French door to the side opening onto the garden. UPVC double glazed windows to side and rear, tiled floor.
Kitchen Diner18'1" x 11'10" (5.51m x 3.6m). Luxury refitted kitchen with oak "Shaker" style units. Double aspect double glazed uPVC windows facing the rear and side. Karndean flooring, spotlights. Quartz stone work surface, good range of wall and base units, under slung sink, electric double oven with microwave function, induction hob, stainless steel extractor, integrated dishwasher, washing machine and fridge/freezer. UPVC double glazed door to the side.
Bedroom One12' x 10'11" (3.66m x 3.33m). Double glazed uPVC window facing the rear. Fitted triple wardrobes and built-in airing cupboard.
Bedroom Two15'8" x 10'10" (4.78m x 3.3m). Double glazed uPVC bay window facing the front.
Bedroom Three15'6" x 8'9" (4.72m x 2.67m). Double glazed uPVC window facing the front.
En-suite6'2" x 3'1" (1.88m x 0.94m). Walk in shower cubical, low level WC, wash hand basin.
Bathroom6'2" x 7'3" (1.88m x 2.2m). Double glazed uPVC window with obscure glass facing the side. Low level WC, corner bath with shower over, wash hand basin.
Tandem Garage29' x 9'3" (8.84m x 2.82m). Up and over garage door, courtesy door and window to the rear.
Front x . Extensive driveway with parking for several cars. Lawn area. Access to the garage, side gate.
Rear Garden x . Large private garden, mainly laid to lawn, decking area with pergola. Summer house, extensive patio area and side access. Flower borders well stocked with mature shrubs.
Property Location
Similar Properties
Bungalow For Sale Maidstone Bungalow For Sale ME14 Maidstone new homes for sale ME14 new homes for sale Flats for sale Maidstone Flats To Rent Maidstone Flats for sale ME14 Flats to Rent ME14 Maidstone estate agents ME14 estate agents



.png)









