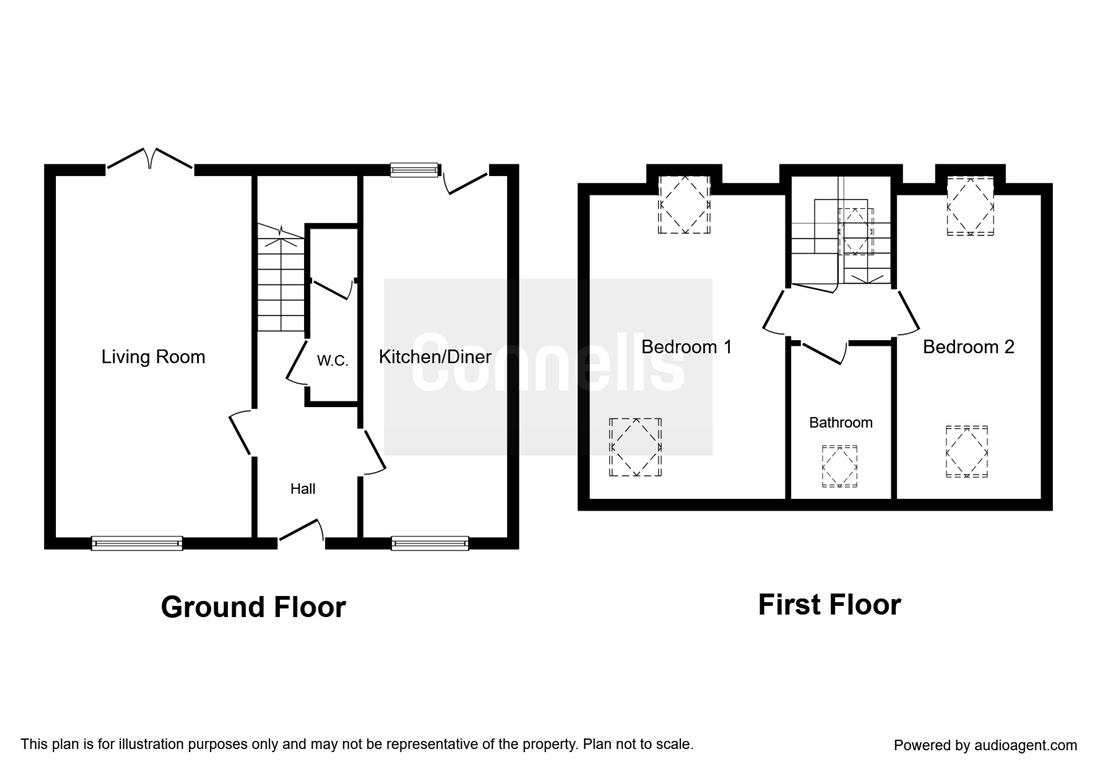2 Bedrooms Bungalow for sale in Water Ditchampton, Wilton, Salisbury SP2 | £ 280,000
Overview
| Price: | £ 280,000 |
|---|---|
| Contract type: | For Sale |
| Type: | Bungalow |
| County: | Wiltshire |
| Town: | Salisbury |
| Postcode: | SP2 |
| Address: | Water Ditchampton, Wilton, Salisbury SP2 |
| Bathrooms: | 2 |
| Bedrooms: | 2 |
Property Description
Summary
detached brand new individual home located near to the high street in wilton . Courtyard garden and outbuildings with ample private driveway parking for two cars.
Description
Located within the delightful town of Wilton within excellent access of Salisbury and the A303 with its commuter routes to Amesbury and Andover, this two bedroom brand new detached chalet house is offered to the market with no onward chain. The property has been built to a high specification and early viewings are highly recommended.
Entrance Hall
Entrance hall with door to Lounge/Diner, Kitchen/Breakfast Room and Cloakroom, Stairs to First Floor
Lounge/ Diner
21'0 (max) x 10'11 (max) Lounge/Diner with Double Aspect Front, Front Aspect Double Glazed Windows, Rear Aspect Double Glazed French Doors leading to Courtyard Garden, Wall Mounted Radiator, Telephone and TV Point
Kitchen/breakfast Room
20'10 (max) x 8'0 (max) Fitted Kitchen/Breakfast Room with eye and base level units, Rear Aspect Double Glazed Window, Front Aspect Door to Courtyard Garden, Ample roll edged work surfaces, Sink Unit with mixer tap and drainer, Built In Oven with fitted 4 ring Gas Hob and Cooker Hood, Wall Mounted Boiler and further Appliance Space
Cloakroom
Cloakroom with WC, Wash Hand Basin (with vanity unit under), Door to Storage Cupboard
Landing
Landing with doors leading to all rooms, Storage Cupboard, Double Glazed Sky Light Window
Master Bedroom
17'8 (max) x 11'0 (max)* Master Bedroom with Double Aspect, Front and Rear Aspect Double Glazed Skylight Windows, Wall Mounted Radiator, Telephone and TV Point *(reduced head height)
Bedroom 2
17'8 (max) x 8'1 (max)* second bedroom with Double Aspect, Front and Rear Aspect Double Glazed Skylight Windows, Wall Mounted Radiator, TV Point *(reduced head height)
Bathroom
Bathroom with Rear Aspect Double Glazed Skylight Window, Panel Enclosed Bath, Shower, WC, Wash Hand Basin with vanity unit, Wall Mounted Radiator
Rear Garden
Pleasant Courtyard Garden, Enclosed with Brick Wall / Wooden Fencing, Mainly Block Paved, Door to two Brick Built Sheds, Side Access to Rear with gate providing access
Driveway
Drop Kerb Driveway with Gated Access to a shingled private driveway
directions
Sat Nav Ref - SP2 0HW
1. Money laundering regulations - Intending purchasers will be asked to produce identification documentation at a later stage and we would ask for your co-operation in order that there will be no delay in agreeing the sale.
2: These particulars do not constitute part or all of an offer or contract.
3: The measurements indicated are supplied for guidance only and as such must be considered incorrect.
4: Potential buyers are advised to recheck the measurements before committing to any expense.
5: Connells has not tested any apparatus, equipment, fixtures, fittings or services and it is the buyers interests to check the working condition of any appliances.
6: Connells has not sought to verify the legal title of the property and the buyers must obtain verification from their solicitor.
Property Location
Similar Properties
Bungalow For Sale Salisbury Bungalow For Sale SP2 Salisbury new homes for sale SP2 new homes for sale Flats for sale Salisbury Flats To Rent Salisbury Flats for sale SP2 Flats to Rent SP2 Salisbury estate agents SP2 estate agents



.png)

