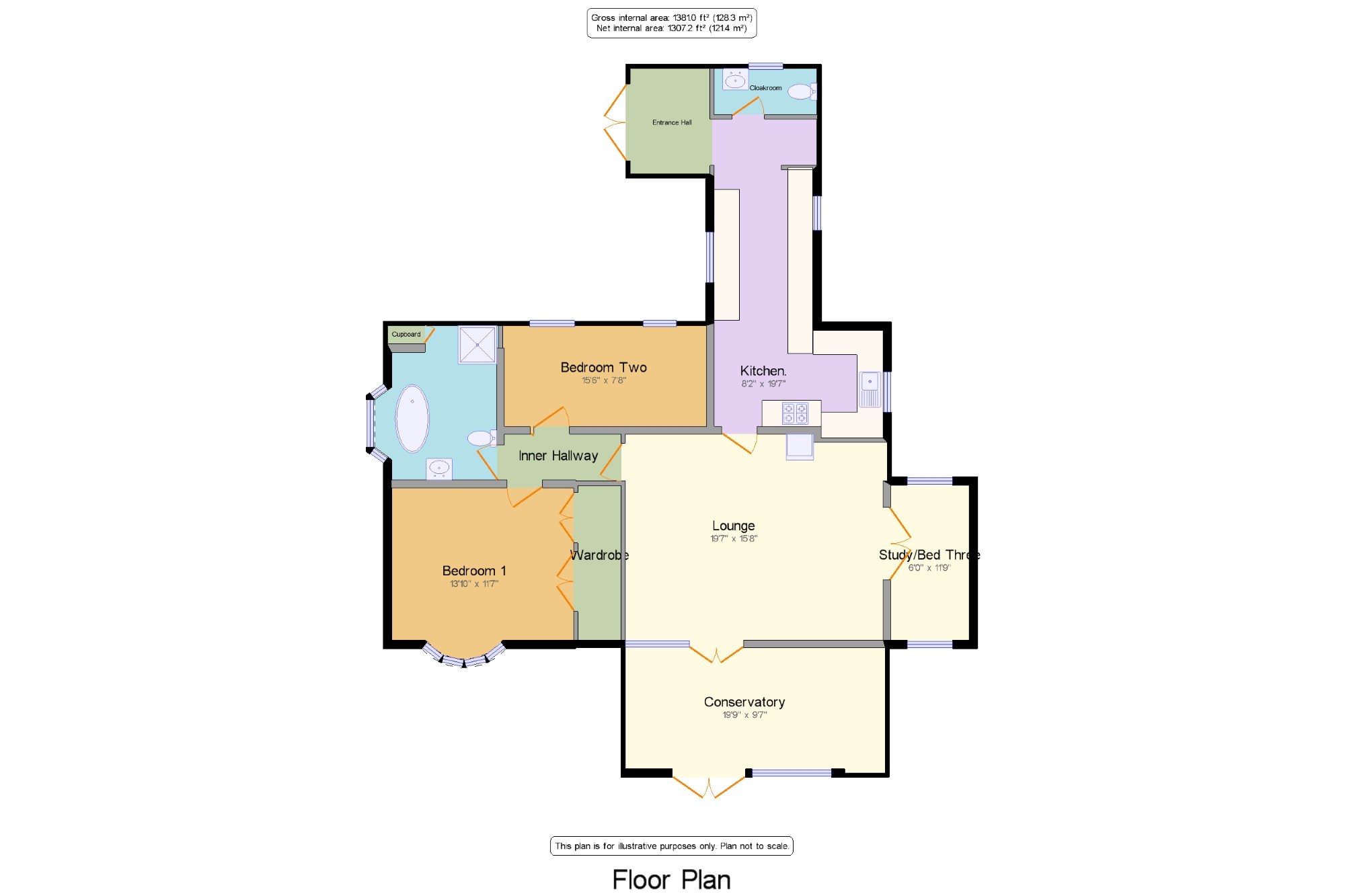3 Bedrooms Bungalow for sale in Watery Lane, Beachampton, Milton Keynes, Bucks MK19 | £ 500,000
Overview
| Price: | £ 500,000 |
|---|---|
| Contract type: | For Sale |
| Type: | Bungalow |
| County: | Buckinghamshire |
| Town: | Milton Keynes |
| Postcode: | MK19 |
| Address: | Watery Lane, Beachampton, Milton Keynes, Bucks MK19 |
| Bathrooms: | 1 |
| Bedrooms: | 3 |
Property Description
An exceptionally well presented and spacious three bedroom detached bungalow, located in an enviable position alongside a stream, and in a tranquil village location. The accommodation briefly comprises: Entrance hall, cloakroom, refitted kitchen breakfast room, lounge, study, conservatory, inner hallway, three bedrooms, luxury bath & shower room and attractive gardens and parking area. Viewing highly recommended.
Entrance Hall6'1" x 7'1" (1.85m x 2.16m). Open pitch ceiling with skylight and Twin French doors. Desifgner radiator and ceramic floor.
Cloakroom x . White suite and with ceramic flooring and radiator. Window to side.
Kitchen Breakfast11'7" x 19'9" (3.53m x 6.02m). Fitted with an extensive range of modern units and solid wood work surfaces, range style double oven with chimney style extractor, integrated dishwasher and washing machine. Breakfast bar, ceramic flooring, three windows and part glazed door to:
Lounge19'7" x 16'6" (5.97m x 5.03m). Oak flooring, four wall lights, twin part glazed doors to study, glazed door to inner hallway, windows with quality blinds and twin glazed doors to:
Conservatory19'7" x 9'4" (5.97m x 2.84m). Brick base and Upvc construction with twin double folding doors to patio area, overlooking village stream.
Study5'9" x 12'7" (1.75m x 3.84m). Radiator, Oak flooring and dual aspect windows
Inner Hall x . Doors to bathroom and bedrooms
Bedroom One13'4" x 11'7" (4.06m x 3.53m). Fitted double wardrobe, radiator, three wall lights and window to side aspect
Bedroom Two16'8" x 6'7" (5.08m x 2m). Radiator and window to side
Bathroom7'7" x 11'6" (2.31m x 3.5m). Luxury modern white suite to comprise freestanding bath, quadrant shower cubicle, close coupled WC and hand basin. Tiled walls, airing cupboard, radiator, spotlighting and bay window to side
Outside x . Brookside bungalow is accessed via a bridge across the village stream, and has gravel parking area for three cars. Attractive landscaped gardens surround the bungalow, with a raised patio area, surrounded by wrought iron fencing and ample storage area below. There is a lawned area with well stocked flower and shrub borders and a summerhouse. Outside tap.
Property Location
Similar Properties
Bungalow For Sale Milton Keynes Bungalow For Sale MK19 Milton Keynes new homes for sale MK19 new homes for sale Flats for sale Milton Keynes Flats To Rent Milton Keynes Flats for sale MK19 Flats to Rent MK19 Milton Keynes estate agents MK19 estate agents



.png)











