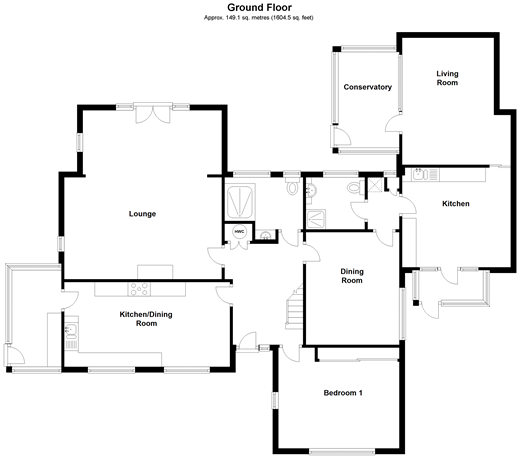4 Bedrooms Bungalow for sale in West Chiltington Road, Pulborough, West Sussex RH20 | £ 550,000
Overview
| Price: | £ 550,000 |
|---|---|
| Contract type: | For Sale |
| Type: | Bungalow |
| County: | West Sussex |
| Town: | Pulborough |
| Postcode: | RH20 |
| Address: | West Chiltington Road, Pulborough, West Sussex RH20 |
| Bathrooms: | 2 |
| Bedrooms: | 4 |
Property Description
Situated along a country lane between Pulborough and West Chiltington, this detached property offers 2600 sq ft of space over two floors, with a lovely rural outlook to the front.
The flexible layout is ideal for multi-generational living or for anyone looking for plenty of room from which to work from home. There may even be scope for additional income from the adjoining self-contained annexe.
The current owners have installed a smart, modern kitchen with Neff and aeg integrated appliances, as well as additional cupboard storage throughout the house. There is a formal dining room, with the dual aspect lounge opening onto the mature rear garden, great for children to play in or for adults to entertain from.
Two of the bedrooms are upstairs, the others being on the ground floor. A driveway offers parking for several cars in addition to the single garage.
Commuters will like that the station is just over two miles away. All local amenities are close by, including a range of shops, pubs, cafes, restaurants and supermarkets.
What the Owner says:
We moved here from Scotland over seventeen years ago, as we needed a property with an annexe for an elderly relative.
We've thoroughly enjoyed life here and have made various improvements to our home in recent times. This has included replacing the kitchen in 2014 and installed wet underfloor heating, which feels lovely especially in the winter. Engineered oak flooring has added a warmth to the lounge whilst a new shower room downstairs has proven to be really useful.
In the last few months, we've extensively redecorated as well as fitting new carpets, which we are sure the new owners will really appreciate.
Room sizes:
- Entrance Hall
- Shower Room
- Kitchen 19'3 x 9'10 (5.87m x 3.00m)
- Rear Lobby/Utility Room
- Lounge 20'0 x 18'4 (6.10m x 5.59m)
- Bedroom 1 13'9 x 11'9 (4.19m x 3.58m)
- Dining Room 12'7 x 10'10 (3.84m x 3.30m)
- Inner Hall
- Landing
- Seperate Toilet
- Bedroom 2 11'4 x 9'10 (3.46m x 3.00m)
- Bedroom 3 11'8 x 9'10 (3.56m x 3.00m)
- Shower Room
- Kitchen/Dining Room 12'7 x 11'4 (3.84m x 3.46m)
- Porch
- Living Room 14'9 x 12'2 (4.50m x 3.71m)
- Conservatory 11'2 x 7'1 (3.41m x 2.16m)
- Driveway
- Front and Rear Gardens
The information provided about this property does not constitute or form part of an offer or contract, nor may be it be regarded as representations. All interested parties must verify accuracy and your solicitor must verify tenure/lease information, fixtures & fittings and, where the property has been extended/converted, planning/building regulation consents. All dimensions are approximate and quoted for guidance only as are floor plans which are not to scale and their accuracy cannot be confirmed. Reference to appliances and/or services does not imply that they are necessarily in working order or fit for the purpose.
Property Location
Similar Properties
Bungalow For Sale Pulborough Bungalow For Sale RH20 Pulborough new homes for sale RH20 new homes for sale Flats for sale Pulborough Flats To Rent Pulborough Flats for sale RH20 Flats to Rent RH20 Pulborough estate agents RH20 estate agents



.jpeg)








